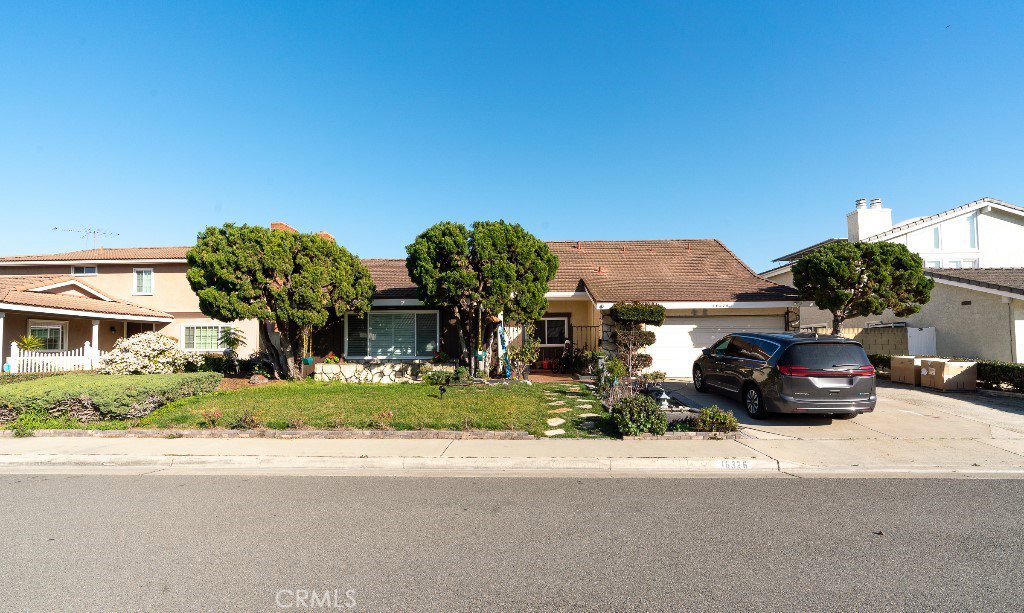16326 Mount Baden Powell Street, Fountain Valley, CA 92708
- $1,650,000
- 5
- BD
- 3
- BA
- 2,752
- SqFt
- Sold Price
- $1,650,000
- List Price
- $1,680,000
- Closing Date
- Jun 30, 2023
- Status
- CLOSED
- MLS#
- PW23048744
- Year Built
- 1969
- Bedrooms
- 5
- Bathrooms
- 3
- Living Sq. Ft
- 2,752
- Lot Size
- 7,500
- Acres
- 0.17
- Lot Location
- Level
- Days on Market
- 68
- Property Type
- Single Family Residential
- Style
- Traditional
- Property Sub Type
- Single Family Residence
- Stories
- Two Levels
- Neighborhood
- Parkside Estates (Pkes)
Property Description
This property is HUGE inside! Gorgeous 5 bedroom + a loft home with extra large pool is perfect for your family AND it is possible to rent a room or two with private entrance. Your family will enjoy this wonderful home with it's open floor plan, and extra large living room with stone fireplace. The kitchen is open to the dining room with beautiful high open beamed ceilings and a second fire place. Newly remodeled kitchen with minibar, bathrooms with shower tower panels, Central A/C, Dual Pane Windows and Sliders are just a few of the things this home has to offer. Master has it's own private bathroom with double vanity area. Secondary bathroom downstairs is perfect for the other two downstairs bedrooms. Upstairs you will find two large bedrooms and a large loft perfect for a playroom, game room, office or whatever you want to make it. As you make it outside you will find a large pool big enough for morning laps or entertaining family and friends. The pool has been newly plastered with pebble stones, comes with a newly installed gas heater. When you are not swimming, this backyard is an entertainers delight with plenty of space to add an outdoor kitchen, featuring multiple citrus trees. You will enjoy this wonderful home only steps from Miles Square Park, near shopping, Beach, Dining and Entertainment.
Additional Information
- Appliances
- Dishwasher, Electric Range, Disposal, Microwave, Refrigerator
- Pool Description
- None
- Fireplace Description
- Gas
- Heat
- Central
- Cooling
- Yes
- Cooling Description
- Central Air
- View
- None
- Exterior Construction
- Stucco
- Roof
- Shingle
- Garage Spaces Total
- 2
- Sewer
- Public Sewer
- Water
- Public
- School District
- Garden Grove Unified
- Interior Features
- Pantry, Bar, Main Level Master
- Attached Structure
- Detached
- Number Of Units Total
- 1
Listing courtesy of Listing Agent: Elizabeth Rivera (support@listwithfreedom.com) from Listing Office: California LWF Inc..
Listing sold by NONE NONE from None MRML
Mortgage Calculator
Based on information from California Regional Multiple Listing Service, Inc. as of . This information is for your personal, non-commercial use and may not be used for any purpose other than to identify prospective properties you may be interested in purchasing. Display of MLS data is usually deemed reliable but is NOT guaranteed accurate by the MLS. Buyers are responsible for verifying the accuracy of all information and should investigate the data themselves or retain appropriate professionals. Information from sources other than the Listing Agent may have been included in the MLS data. Unless otherwise specified in writing, Broker/Agent has not and will not verify any information obtained from other sources. The Broker/Agent providing the information contained herein may or may not have been the Listing and/or Selling Agent.
