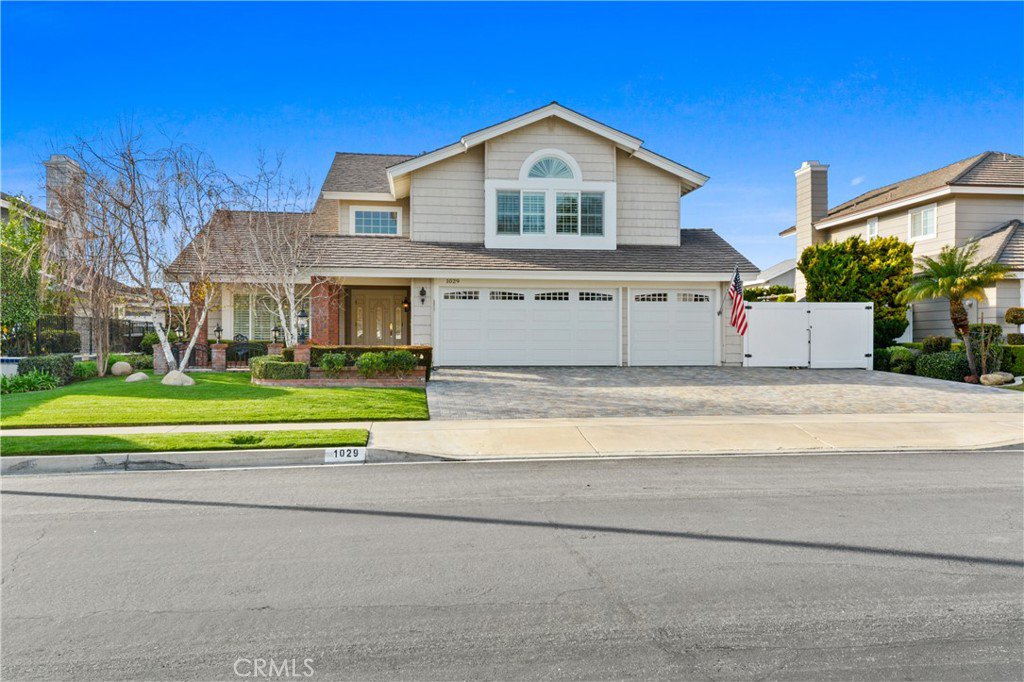1029 Rashford Drive, Placentia, CA 92870
- $1,325,000
- 5
- BD
- 3
- BA
- 2,833
- SqFt
- Sold Price
- $1,325,000
- List Price
- $1,365,000
- Closing Date
- Feb 28, 2023
- Status
- CLOSED
- MLS#
- PW23012492
- Year Built
- 1984
- Bedrooms
- 5
- Bathrooms
- 3
- Living Sq. Ft
- 2,833
- Lot Size
- 7,700
- Acres
- 0.18
- Lot Location
- 0-1 Unit/Acre
- Days on Market
- 11
- Property Type
- Single Family Residential
- Property Sub Type
- Single Family Residence
- Stories
- Two Levels
- Neighborhood
- Fairways At Alta Vista (Fwav)
Property Description
Wonderful opportunity to own a J.M. Peters home located in the desired golf community, “The Fairway at Alta Vista. Home is situated on a quiet street just minutes away from shopping and freeway access. This gorgeous and beautifully decorated single-family home offers 5 bedrooms, 3 bathrooms and 2,833 square feet with lots of upgrades and amenities. Main floor entryway opens to cathedral ceiling, spiral staircase, chandelier, open concept family room to kitchen, formal dining area, downstairs bedroom and ¾ bathroom. Upgraded kitchen over looks backyard with bay window, granite countertops, stainless steel appliances & walk in pantry. Kitchen opens to cozy den with gas fireplace and double French doors leading into backyard oasis with gorgeous pool with waterfall plus jacuzzi. Backyard is professionally landscaped with outdoor lighting, covered patio, ceiling fans, speaker system, built in BBQ, side yard with RV parking, and gate. Upstairs double doors open to a beautiful master suite with brick fireplace, vaulted ceiling, on suite bathroom with double sink vanity, dual walk in closest, plantation shutters, travertine shower, and oversized tub. Down the hall are 2 secondary bedrooms with wardrobe doors, ceiling fans, crown molding, plus large bonus room/5 th bedroom. 3 car attached garage with new dry wall, paint, LED lighting, epoxy floors, newer garage doors with opener, water conditioning system, new zoned HVAC system, and ducting. Low HOA, no Mello-Roos and award-winning schools
Additional Information
- HOA
- 40
- Frequency
- Monthly
- Association Amenities
- Management
- Appliances
- Barbecue, Dishwasher, Gas Cooktop, Gas Oven, Microwave, Range Hood, Water Softener
- Pool
- Yes
- Pool Description
- In Ground, Private, Waterfall
- Fireplace Description
- Master Bedroom
- Heat
- Central, Fireplace(s)
- Cooling
- Yes
- Cooling Description
- Central Air, Attic Fan
- View
- None
- Patio
- Covered, Front Porch, Patio
- Roof
- Tile
- Garage Spaces Total
- 3
- Sewer
- Public Sewer
- Water
- Public
- School District
- Placentia-Yorba Linda Unified
- Elementary School
- Morse
- Middle School
- Kraemer
- High School
- Valencia
- Interior Features
- Block Walls, Ceiling Fan(s), Crown Molding, Cathedral Ceiling(s), Granite Counters, High Ceilings, Pantry, Pull Down Attic Stairs, Recessed Lighting, Bar, Bedroom on Main Level, Walk-In Pantry, Walk-In Closet(s)
- Attached Structure
- Detached
- Number Of Units Total
- 1
Listing courtesy of Listing Agent: Jane Lewis (Jnelewis1@gmail.com) from Listing Office: StarFire Real Estate Corp..
Listing sold by Gilbert Rivera from Marketing Specialists
Mortgage Calculator
Based on information from California Regional Multiple Listing Service, Inc. as of . This information is for your personal, non-commercial use and may not be used for any purpose other than to identify prospective properties you may be interested in purchasing. Display of MLS data is usually deemed reliable but is NOT guaranteed accurate by the MLS. Buyers are responsible for verifying the accuracy of all information and should investigate the data themselves or retain appropriate professionals. Information from sources other than the Listing Agent may have been included in the MLS data. Unless otherwise specified in writing, Broker/Agent has not and will not verify any information obtained from other sources. The Broker/Agent providing the information contained herein may or may not have been the Listing and/or Selling Agent.
