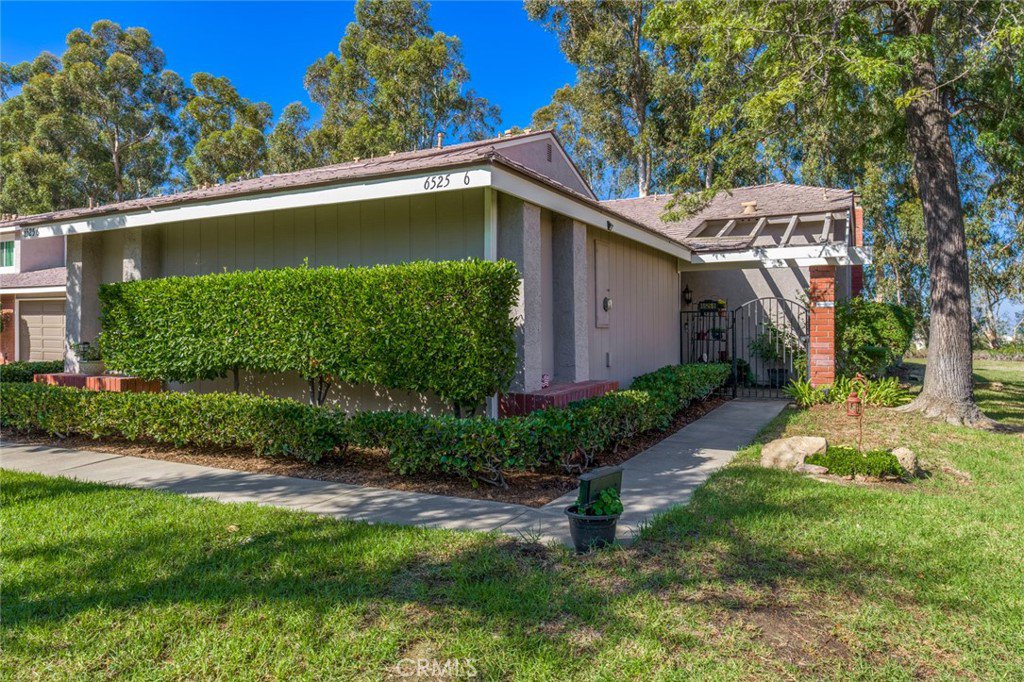6525 E Camino Vista Unit 6, Anaheim Hills, CA 92807
- $709,900
- 2
- BD
- 2
- BA
- 1,123
- SqFt
- Sold Price
- $709,900
- List Price
- $709,900
- Closing Date
- Feb 27, 2023
- Status
- CLOSED
- MLS#
- PW23011775
- Year Built
- 1975
- Bedrooms
- 2
- Bathrooms
- 2
- Living Sq. Ft
- 1,123
- Lot Size
- 2,460
- Acres
- 0.06
- Lot Location
- Greenbelt, Landscaped, Street Level
- Days on Market
- 13
- Property Type
- Single Family Residential
- Style
- Traditional
- Property Sub Type
- Single Family Residence
- Stories
- One Level
- Neighborhood
- Parkview Townhomes (Pvth)
Property Description
Remodeled Single Story Townhome situated within the picturesque Parkview Community of Anaheim Hills. Arrive through the private gated courtyard enhanced with stylish paver stones. This turnkey two bedroom, two bathroom end unit will impress with its bright open floor plan, high ceilings, modern wood style flooring, plantation shutters, and updated interior. The redesigned kitchen features sleek granite counters, decorative backsplash, recessed lighting, and a walk-in pantry. The spacious living room includes a relaxing fireplace and an oversized sliding glass door leading to the private rear patio. Entertaining and peaceful enjoyment are a breeze on the large, secluded patio surrounded by a lovely greenbelt while overlooking gorgeous hillside and golf course views. The primary suite offers a built-in office nook, walk-in closet, vanity area with granite counters, custom cabinets, and an extended walk-in shower. A two-car garage with additional built-in cabinets adds to this home. Embrace your active lifestyle by enjoying the sparkling Community Pool, playing a round at the Anaheim Hills Golf Club, hiking the Oak Canyon Nature Center and nearby trails, or riding at the Anaheim Hills Saddle Club – all close by. California Distinguished Schools: Canyon High School, El Rancho Charter Middle School, Anaheim Hills Elementary. Welcome Home!
Additional Information
- HOA
- 495
- Frequency
- Monthly
- Association Amenities
- Maintenance Grounds, Pool, Pets Allowed, Water
- Appliances
- Dishwasher, Disposal, Gas Range, Microwave, Refrigerator, Water Softener
- Pool Description
- Association
- Fireplace Description
- Living Room
- Heat
- Central
- Cooling
- Yes
- Cooling Description
- Central Air
- View
- Golf Course, Hills
- Exterior Construction
- Stucco
- Patio
- Concrete, Covered, Front Porch, Patio, Stone
- Roof
- Common Roof
- Garage Spaces Total
- 2
- Sewer
- Public Sewer
- Water
- Public
- School District
- Orange Unified
- Elementary School
- Anaheim Hills
- Middle School
- El Rancho Charter
- High School
- Canyon
- Interior Features
- Built-in Features, Ceiling Fan(s), Granite Counters, High Ceilings, Open Floorplan, Pantry, Recessed Lighting, Main Level Master, Walk-In Pantry, Walk-In Closet(s)
- Attached Structure
- Attached
- Number Of Units Total
- 1
Listing courtesy of Listing Agent: April Bayraktar (april@bayraktarteam.com) from Listing Office: Coldwell Banker Realty.
Listing sold by Jim Salem from First Team Real Estate
Mortgage Calculator
Based on information from California Regional Multiple Listing Service, Inc. as of . This information is for your personal, non-commercial use and may not be used for any purpose other than to identify prospective properties you may be interested in purchasing. Display of MLS data is usually deemed reliable but is NOT guaranteed accurate by the MLS. Buyers are responsible for verifying the accuracy of all information and should investigate the data themselves or retain appropriate professionals. Information from sources other than the Listing Agent may have been included in the MLS data. Unless otherwise specified in writing, Broker/Agent has not and will not verify any information obtained from other sources. The Broker/Agent providing the information contained herein may or may not have been the Listing and/or Selling Agent.
