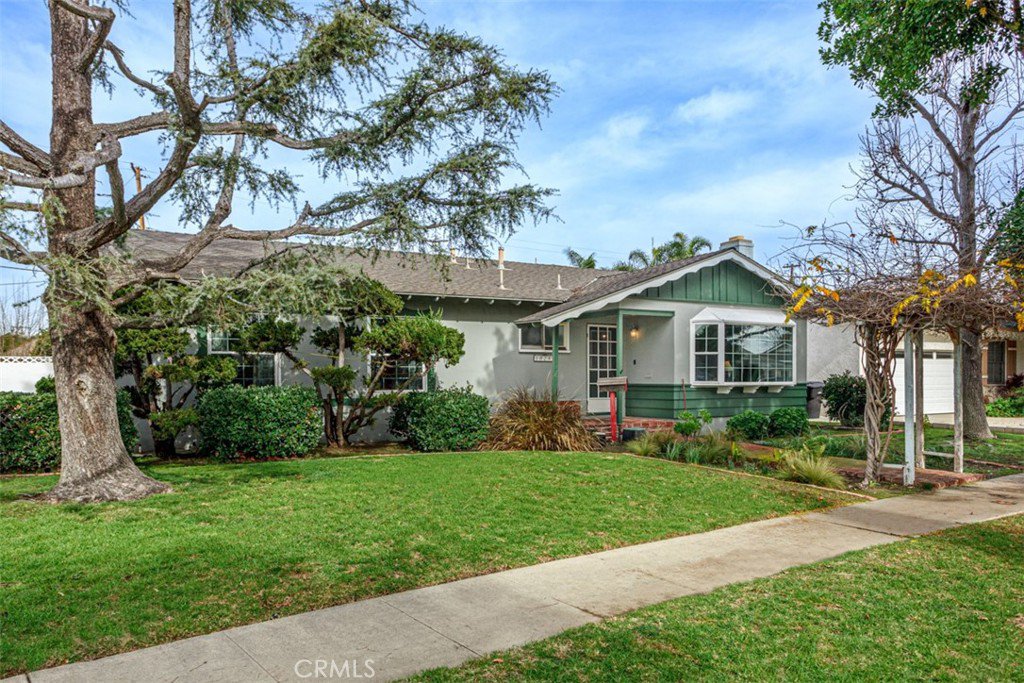10281 Hill Road, Garden Grove, CA 92840
- $955,888
- 3
- BD
- 2
- BA
- 2,133
- SqFt
- Sold Price
- $955,888
- List Price
- $899,888
- Closing Date
- Feb 15, 2023
- Status
- CLOSED
- MLS#
- PW23011278
- Year Built
- 1959
- Bedrooms
- 3
- Bathrooms
- 2
- Living Sq. Ft
- 2,133
- Lot Size
- 10,640
- Acres
- 0.24
- Lot Location
- Back Yard, Front Yard, Lawn, Landscaped, Rectangular Lot, Sprinkler System, Yard
- Days on Market
- 6
- Property Type
- Single Family Residential
- Property Sub Type
- Single Family Residence
- Stories
- One Level
- Neighborhood
- Other (Othr)
Property Description
Don't Miss This Value Add Opportunity...Take At Step Back Into The Simpler Times Of 1959 & Experience This Story Book Home On Tree Lined Street In Highly Sought After North Garden Grove Neighborhood. Charming Walk & Porch Entry Welcomes You Home... 3 Bdrm / 2 Bath w/ An Impressive 2,133 Sq/Ft Flowing Floor Plan - Features Spacious Formal Living Room w/ Brick Fireplace - Fully Appointed Open Concept Kitchen w/ An Abundance Of Custom Cabinetry, Slab Stone Counters, A Breakfast Bar & Eat-In Dining - Separate Formal Dining Area - Huge Family Room w/ Stone Fireplace - Large Rear Yard W/ Expansive Covered Patio Space For Entertaining The Largest Of Gatherings Of Family & Friends - Lush Front Yard w/ Mature Shade Trees - Large Master Bedroom w/ Ensuite Bath & Walk-In Closet - Two Additional Large Secondary Bedrooms - Second Full Bath - Separate Laundry/ Mud Room - There Is An Abundance Of Built-In Storage - Oversized Detached 2 Car Garage & Massive Drive To Accommodate 6+ Vehicles / RV / Toys / Etc. An Additional Large Finished Studio / Office / Workshop / Storage Building In Rear Yard. Conveniently Close To Everything Location...Shopping, Entertainment, Transportation, & Of Course Award Winning Garden Grove Schools. Put This Home At The TOP Of To See List...YOU WILL NOT BE DISAPPOINTED!!!
Additional Information
- Pool Description
- None
- Fireplace Description
- Family Room, Living Room
- Cooling Description
- None
- View
- None
- Garage Spaces Total
- 2
- Sewer
- Public Sewer
- Water
- Public
- School District
- Garden Grove Unified
- Interior Features
- All Bedrooms Down, Bedroom on Main Level, Main Level Master, Utility Room, Walk-In Closet(s), Workshop
- Attached Structure
- Detached
- Number Of Units Total
- 1
Listing courtesy of Listing Agent: James Sallinger (Jim@SallingerRealtyGroup.com) from Listing Office: SRG Properties.
Listing sold by Anne Daisy Hoang from Coldwell Banker-Campbell Rltrs
Mortgage Calculator
Based on information from California Regional Multiple Listing Service, Inc. as of . This information is for your personal, non-commercial use and may not be used for any purpose other than to identify prospective properties you may be interested in purchasing. Display of MLS data is usually deemed reliable but is NOT guaranteed accurate by the MLS. Buyers are responsible for verifying the accuracy of all information and should investigate the data themselves or retain appropriate professionals. Information from sources other than the Listing Agent may have been included in the MLS data. Unless otherwise specified in writing, Broker/Agent has not and will not verify any information obtained from other sources. The Broker/Agent providing the information contained herein may or may not have been the Listing and/or Selling Agent.
