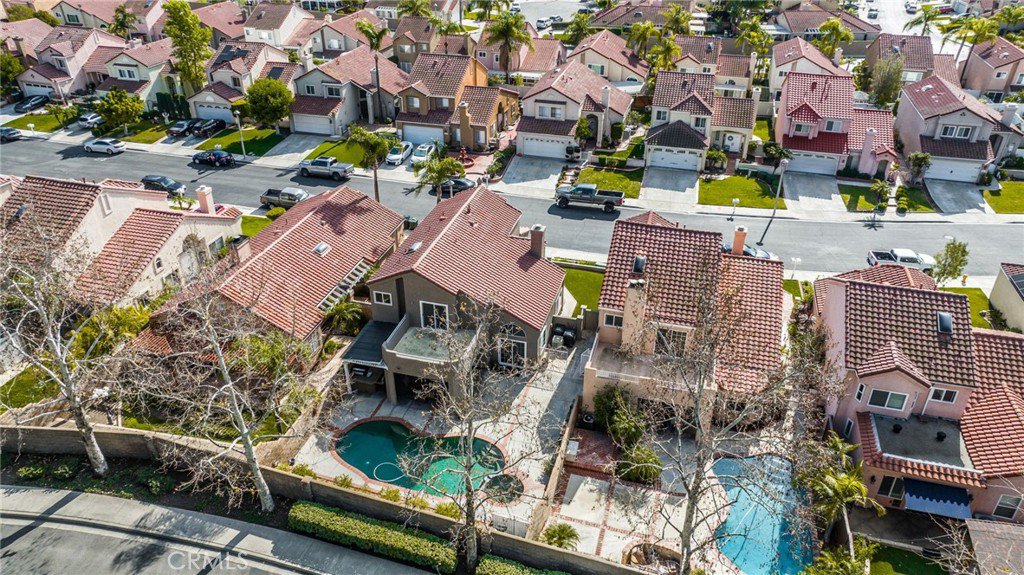25531 Palermo Way, Yorba Linda, CA 92887
- $950,000
- 3
- BD
- 3
- BA
- 1,801
- SqFt
- Sold Price
- $950,000
- List Price
- $978,888
- Closing Date
- Apr 28, 2023
- Status
- CLOSED
- MLS#
- PW23011076
- Year Built
- 1987
- Bedrooms
- 3
- Bathrooms
- 3
- Living Sq. Ft
- 1,801
- Lot Size
- 4,950
- Acres
- 0.11
- Lot Location
- Back Yard, Front Yard, Sprinklers In Rear, Sprinklers In Front, Lawn, Landscaped, Near Park, Walkstreet, Yard
- Days on Market
- 54
- Property Type
- Single Family Residential
- Style
- Modern
- Property Sub Type
- Single Family Residence
- Stories
- Two Levels
Property Description
Wonderful Villa Del Rio Yorba Linda Entertaining Pool Home ! This 3 bd. 2.5 bath home encompasses 1801 sq. ft of family oriented living space. From the curb appeal of terraced and gated front yard through the double door entry you enter to a beautiful foyer. To the left of the foyer you enter the bright Formal Living and Dining areas with their vaulted ceilings, floor to ceiling fireplace, many windows and wonderful wood look tile floors(throughout downstairs). To the right of the foyer you will enter the Family Room that opens to the wonderful kitchen with substantial cabinetry, granite counters, LED lighting, eat at bar and the kitchen nook with windows and slider overlooking the awesome backyard with salt water pool and spa, patios, terraced planters, Bbq/Refrigerator island, TV/Entertainment system and views of the hills. Back inside and from the foyer up the beautiful stairway that lines one side you make your way up to the large landing with cabinetry and two secondary bedrooms with vaulted ceilings, wall mounted TV's, mirrored closet doors and closet organizers. The hall bath has tub/shower combo with rolled stoned tile and beautiful wrought iron mirror. Down the Hall you come to the Main bedroom double door entry that opens to a large bright owners suite with its valued ceiling, wall mounted TV, and slider to the extra large balcony with great views of the hills.The master bath has dual vanities with stone counters, custom wrought iron mirrors and entry to large walk in closet. The custom stone walk-in shower and latrine are located on the opposite side in their own room. Top schools Bryant Ranch, Travis Ranch and Yorba Linda High! easy freeway access, wonderful shopping and entertainment of Savvy Ranch and so much more! Please come see this beauty !
Additional Information
- HOA
- 115
- Frequency
- Quarterly
- Association Amenities
- Management
- Appliances
- Dishwasher, Disposal, Microwave, Vented Exhaust Fan, Water To Refrigerator
- Pool
- Yes
- Pool Description
- Gas Heat, Heated, In Ground, Private, Salt Water
- Fireplace Description
- Living Room
- Heat
- Central, Fireplace(s), Natural Gas
- Cooling
- Yes
- Cooling Description
- Central Air
- View
- Hills, Pool
- Exterior Construction
- Stucco
- Patio
- Concrete, Patio
- Roof
- Tile
- Garage Spaces Total
- 2
- Sewer
- Public Sewer
- Water
- Public
- School District
- Placentia-Yorba Linda Unified
- Elementary School
- Bryant Ranch
- Middle School
- Travis Ranch
- High School
- Yorba Linda
- Interior Features
- Built-in Features, Balcony, Block Walls, Ceiling Fan(s), Ceramic Counters, Cathedral Ceiling(s), Granite Counters, Open Floorplan, Pantry, Stone Counters, Storage, All Bedrooms Up, Entrance Foyer, Walk-In Closet(s)
- Attached Structure
- Detached
- Number Of Units Total
- 85
Listing courtesy of Listing Agent: Anthony Leocadio (Tony@AgentX2.com) from Listing Office: Reliance Real Estate Services.
Listing sold by Anthony Leocadio from Reliance Real Estate Services
Mortgage Calculator
Based on information from California Regional Multiple Listing Service, Inc. as of . This information is for your personal, non-commercial use and may not be used for any purpose other than to identify prospective properties you may be interested in purchasing. Display of MLS data is usually deemed reliable but is NOT guaranteed accurate by the MLS. Buyers are responsible for verifying the accuracy of all information and should investigate the data themselves or retain appropriate professionals. Information from sources other than the Listing Agent may have been included in the MLS data. Unless otherwise specified in writing, Broker/Agent has not and will not verify any information obtained from other sources. The Broker/Agent providing the information contained herein may or may not have been the Listing and/or Selling Agent.
