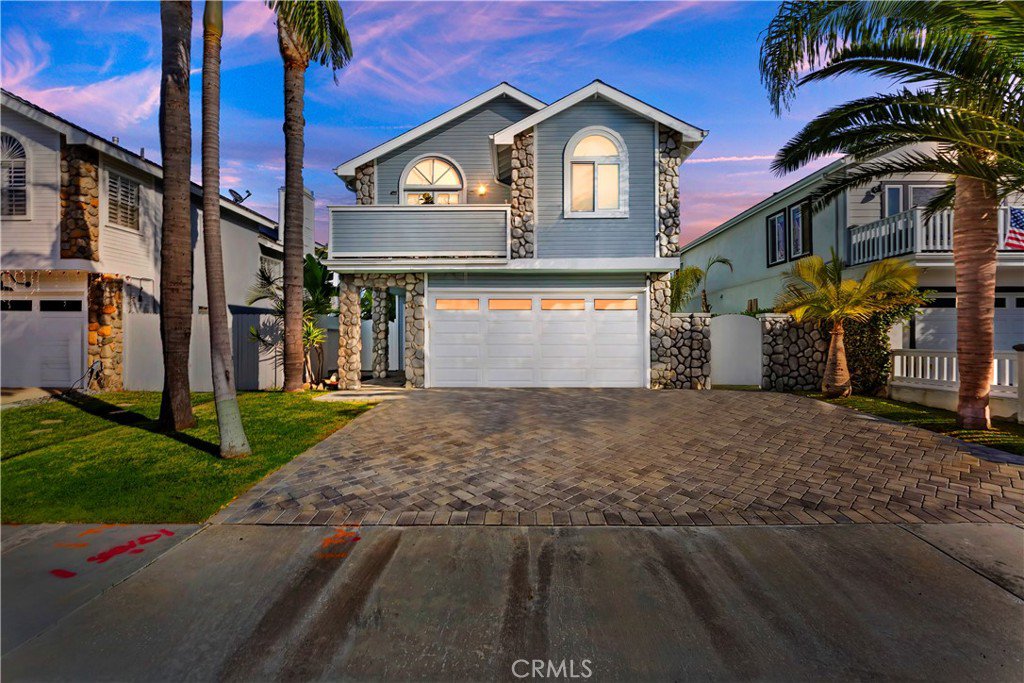1416 Lakeside Lane, Huntington Beach, CA 92648
- $1,260,000
- 3
- BD
- 3
- BA
- 1,889
- SqFt
- Sold Price
- $1,260,000
- List Price
- $1,274,000
- Closing Date
- Feb 22, 2023
- Status
- CLOSED
- MLS#
- PW23010731
- Year Built
- 1987
- Bedrooms
- 3
- Bathrooms
- 3
- Living Sq. Ft
- 1,889
- Lot Size
- 4,772
- Acres
- 0.11
- Lot Location
- Front Yard, Sprinklers In Front, Rectangular Lot
- Days on Market
- 5
- Property Type
- Single Family Residential
- Property Sub Type
- Single Family Residence
- Stories
- Two Levels
- Neighborhood
- Whalers Cove (Whcv)
Property Description
Coastal living at its best… in the highly desirable Whaler’s Cove community. This beautiful 3 bedroom, plus private office and 2.5 bath beach home encompasses the perfect indoor/outdoor living with a private and spacious backyard for entertaining, complete with a gas fire pit and a fantastic private rooftop deck where you’ll have prime seating for the Huntington Beach Air Show, the 4th of July fireworks or just relaxing with a glass of wine while watching the beautiful sunset. As you enter through the front door, you immediately will see the pride of ownership on display to this well maintained home. With walls of windows, you are flooded with natural light throughout this open floor plan. The living room features soaring ceilings and a romantic fireplace. The upgraded kitchen boasts granite countertops, stainless steel appliances, 5 burner gas range, as well as a breakfast bar. Enjoy relaxing in the cozy family room by the fireplace which opens to the kitchen and a perfect place to entertain with a built-in banquette for dining and has added storage. The downstairs also features a private office, a great laundry area and half bath. On the second floor you will find the primary bedroom complete with a walk-in closet and an en-suite bath with access to the exterior spiral staircase that leads to the rooftop deck. In addition you will find two additional spacious bedrooms both with private deck access. The home features easy care bamboo flooring and central A/C! Two car garage with direct access and storage. Enjoy lovely ocean breezes as this property is just over a mile from the ocean. Conveniently located to the best of Huntington Beach- Tuesday farmers markets, Pacific City, fine dining restaurants, premium shopping and highly regarded schools.
Additional Information
- Appliances
- Dishwasher, Disposal, Gas Range, Microwave, Refrigerator, Range Hood, Dryer, Washer
- Pool Description
- None
- Fireplace Description
- Family Room, Living Room
- Heat
- Central, Forced Air
- Cooling
- Yes
- Cooling Description
- Central Air
- View
- City Lights
- Patio
- Patio, Rooftop
- Roof
- Composition
- Garage Spaces Total
- 2
- Sewer
- Public Sewer
- Water
- Public
- School District
- Huntington Beach Union High
- Elementary School
- Peterson
- Middle School
- Dwyer
- High School
- Huntington Beach
- Interior Features
- Ceiling Fan(s), Cathedral Ceiling(s), Granite Counters, Recessed Lighting, All Bedrooms Down, Walk-In Closet(s)
- Attached Structure
- Detached
- Number Of Units Total
- 1
Listing courtesy of Listing Agent: Erin Denes (erindenes@hotmail.com) from Listing Office: BHHS CA Properties.
Listing sold by Collin St Johns from Pinnacle Estate Properties
Mortgage Calculator
Based on information from California Regional Multiple Listing Service, Inc. as of . This information is for your personal, non-commercial use and may not be used for any purpose other than to identify prospective properties you may be interested in purchasing. Display of MLS data is usually deemed reliable but is NOT guaranteed accurate by the MLS. Buyers are responsible for verifying the accuracy of all information and should investigate the data themselves or retain appropriate professionals. Information from sources other than the Listing Agent may have been included in the MLS data. Unless otherwise specified in writing, Broker/Agent has not and will not verify any information obtained from other sources. The Broker/Agent providing the information contained herein may or may not have been the Listing and/or Selling Agent.
