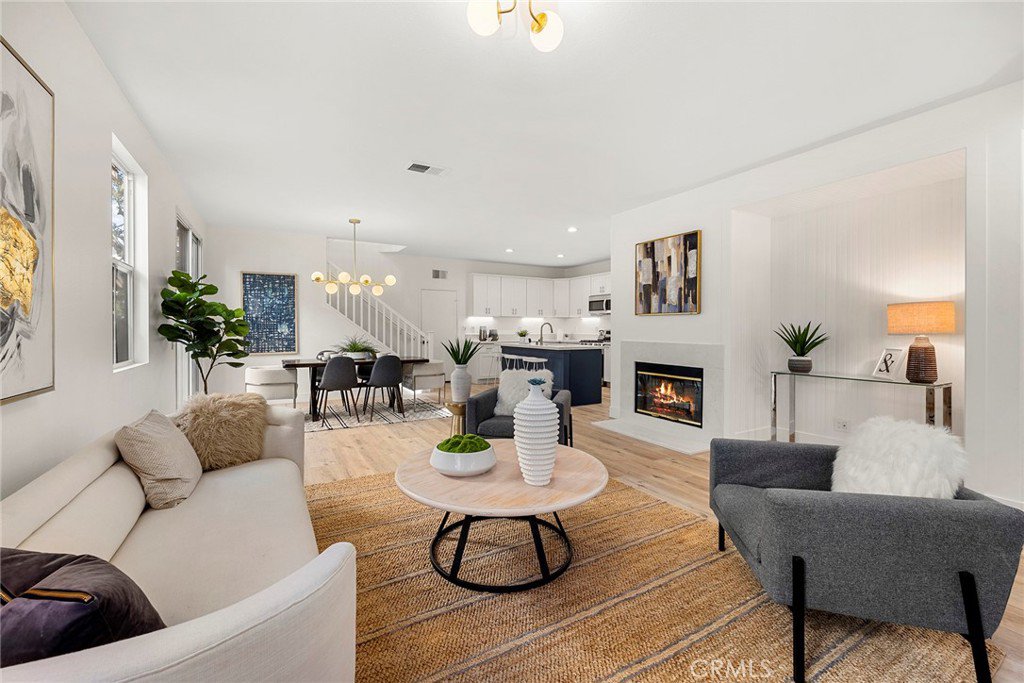1347 Osborne Ct, Fullerton, CA 92833
- $1,150,000
- 3
- BD
- 3
- BA
- 1,875
- SqFt
- Sold Price
- $1,150,000
- List Price
- $1,150,000
- Closing Date
- Mar 14, 2023
- Status
- CLOSED
- MLS#
- PW23010533
- Year Built
- 2003
- Bedrooms
- 3
- Bathrooms
- 3
- Living Sq. Ft
- 1,875
- Lot Size
- 2,520
- Acres
- 0.06
- Lot Location
- Near Park
- Days on Market
- 6
- Property Type
- Single Family Residential
- Property Sub Type
- Single Family Residence
- Stories
- Two Levels
- Neighborhood
- Stoneybrook (Stny)
Property Description
Freshly remodeled home outfitted with premium fixtures and finished with contemporary polish, located within walking distance to Sunny Hills High School & Robert C Fisler K-8 in Fullerton's prestigious Amerige Heights community. Inviting open-concept floorplan for an easy day-to-day living, offering bright & airy ambiance throughout. The entry corridor opens to a spacious living room with intimate fireplace and gorgeous formal dining with stylish fixture, flowing seamlessly to a chef's kitchen equipped with gleaming quartz countertop with generous counter space, European frameless island with drop-in sink, plentiful cabinets with separate pantry, and convenient individual laundry room. SPACIOUS LOFT perfect for kid's play area or home office, all bedrooms providing ample space including a dreamy primary suite boasting luxury en-suite with dual sinks on floating frameless cabinet, extra wide shower and walk-in closet. No expense has been spared during the 2023 remodel with new kitchen and bathrooms, new SPC flooring, new interior paint, new appliances, new water heater, new smart thermostat, and recessed lightings. Take advantage of this PRIME LOCATION, surrounded by well-maintained parks, recreational zones, just moments away from AWARD-WINNING SCHOOLS and popular Amerige Heights Town Center with endless shopping and dining options. Come see why "LOCATION IS KEY".
Additional Information
- HOA
- 276
- Frequency
- Monthly
- Association Amenities
- Clubhouse, Maintenance Grounds, Other, Picnic Area, Playground, Tennis Court(s), Trail(s)
- Appliances
- Dishwasher, Gas Range, Microwave, Water Heater
- Pool Description
- None
- Fireplace Description
- Living Room
- Heat
- Central
- Cooling
- Yes
- Cooling Description
- Central Air
- View
- Park/Greenbelt
- Patio
- Front Porch
- Garage Spaces Total
- 2
- Sewer
- Public Sewer
- Water
- Public
- School District
- Fullerton Joint Union High
- Elementary School
- Fisler
- Middle School
- Fisler
- High School
- Sunny Hills
- Interior Features
- Block Walls, Open Floorplan, Pantry, Quartz Counters, Recessed Lighting, Loft, Walk-In Closet(s)
- Attached Structure
- Detached
- Number Of Units Total
- 1
Listing courtesy of Listing Agent: Justin and Juhee Kim (homes@justinandjuhee.com) from Listing Office: T.N.G. Real Estate Consultants.
Listing sold by Jae Park from City Commercial Properties
Mortgage Calculator
Based on information from California Regional Multiple Listing Service, Inc. as of . This information is for your personal, non-commercial use and may not be used for any purpose other than to identify prospective properties you may be interested in purchasing. Display of MLS data is usually deemed reliable but is NOT guaranteed accurate by the MLS. Buyers are responsible for verifying the accuracy of all information and should investigate the data themselves or retain appropriate professionals. Information from sources other than the Listing Agent may have been included in the MLS data. Unless otherwise specified in writing, Broker/Agent has not and will not verify any information obtained from other sources. The Broker/Agent providing the information contained herein may or may not have been the Listing and/or Selling Agent.
