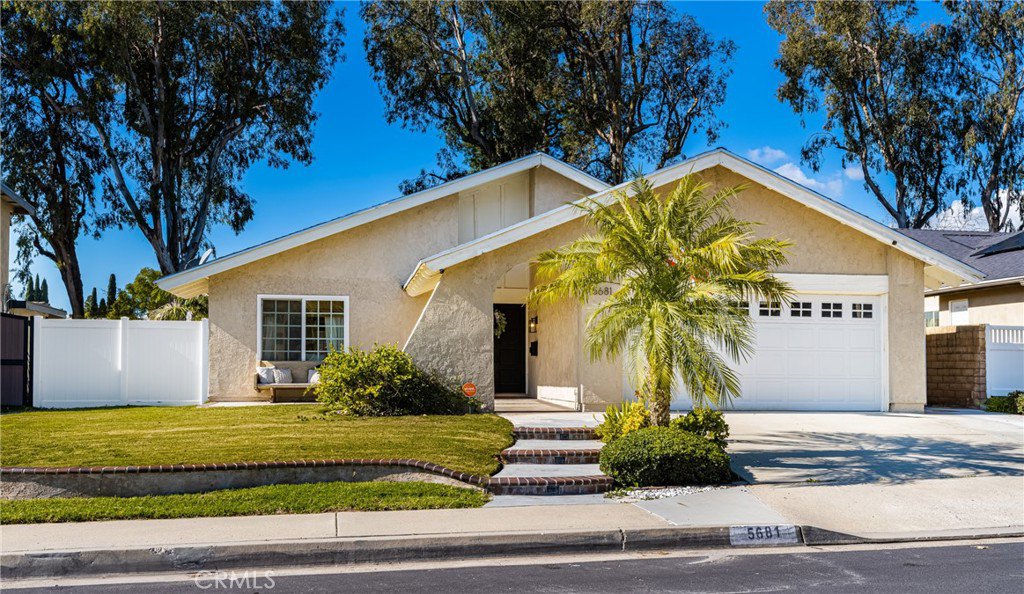5681 Amberdale Drive, Yorba Linda, CA 92886
- $944,000
- 3
- BD
- 2
- BA
- 1,439
- SqFt
- Sold Price
- $944,000
- List Price
- $969,900
- Closing Date
- Feb 27, 2023
- Status
- CLOSED
- MLS#
- PW23009480
- Year Built
- 1973
- Bedrooms
- 3
- Bathrooms
- 2
- Living Sq. Ft
- 1,439
- Lot Size
- 6,100
- Acres
- 0.14
- Lot Location
- Front Yard, Sprinklers In Rear, Sprinklers In Front, Lawn, Landscaped, Sprinklers Timer, Sprinkler System, Yard
- Days on Market
- 8
- Property Type
- Single Family Residential
- Style
- Ranch
- Property Sub Type
- Single Family Residence
- Stories
- One Level
- Neighborhood
- Troy Estates (Troy)
Property Description
Welcome to 5681 Amberdale Dr Yorba Linda. This beautifully customized single-level home is the epitome of Turnkey! Featuring 3 Bedrooms / 2 Baths and 2 car attached Garage in a highly desirable neighborhood of Yorba Linda, all backing to a private greenbelt. This picture perfect single story home is in a convenient central Yorba Linda location. Among the many custom features this gorgeous single story home has is a completely customized kitchen with updated cabinets, quartz counters, breakfast bar and large center island with tons of additional storage as well as new flooring and baseboards throughout. Beautifully remodeled primary bedroom and bathroom with walk in closet. The moment you enter through the double front doors you will fall in love with the beautiful living room with numerous windows that allow an abundance of natural light. Overlooking the kitchen is the family room/ Dining area with a vaulted ceilings and a cozy fireplace to maximize your entertaining. Three sets of French doors/sliders lead out to rear and side yards with enough space to enjoy a large covered patio and lots of grass for pets or play as well as an oversized fire pit area all overlooking the private greenbelt. Block wall fencing surrounds the backyard as well as chain link to appreciate the views. Two spacious secondary bedrooms, one with custom built ins currently used as an office share a remodeled full bath off the hallway with a stone wrapped tub/shower combo. The big 2 car garage has plenty of storage and a laundry area, and the concrete driveway in front is 3 cars wide. Award winning schools are just minutes away for all grade levels, as are all types of dining venues and convenient shopping. This home is perfect for you! Come fall in love and make it yours!
Additional Information
- Appliances
- Dishwasher, Free-Standing Range, Disposal, Gas Oven, Gas Range, Gas Water Heater, Microwave, Water To Refrigerator, Water Heater
- Pool Description
- None
- Fireplace Description
- Family Room, Gas, Gas Starter, Raised Hearth
- Heat
- Central
- Cooling
- Yes
- Cooling Description
- Central Air
- View
- Park/Greenbelt, Neighborhood
- Exterior Construction
- Stucco
- Patio
- Concrete, Front Porch, Patio
- Roof
- Composition
- Garage Spaces Total
- 2
- Sewer
- Public Sewer
- Water
- Public
- School District
- Placentia-Yorba Linda Unified
- Elementary School
- Glen Knoll
- Middle School
- Bernardo Yorba
- High School
- Esperanza
- Interior Features
- Ceiling Fan(s), Cathedral Ceiling(s), Open Floorplan, Paneling/Wainscoting, Quartz Counters, Stone Counters, Recessed Lighting, All Bedrooms Down, Bedroom on Main Level, Main Level Primary, Walk-In Closet(s)
- Attached Structure
- Detached
- Number Of Units Total
- 1
Listing courtesy of Listing Agent: Steve Ambuehl (steve@steveambuehl.com) from Listing Office: Ricci Realty.
Listing sold by Melissa Edelman from Marterra Real Estate
Mortgage Calculator
Based on information from California Regional Multiple Listing Service, Inc. as of . This information is for your personal, non-commercial use and may not be used for any purpose other than to identify prospective properties you may be interested in purchasing. Display of MLS data is usually deemed reliable but is NOT guaranteed accurate by the MLS. Buyers are responsible for verifying the accuracy of all information and should investigate the data themselves or retain appropriate professionals. Information from sources other than the Listing Agent may have been included in the MLS data. Unless otherwise specified in writing, Broker/Agent has not and will not verify any information obtained from other sources. The Broker/Agent providing the information contained herein may or may not have been the Listing and/or Selling Agent.
