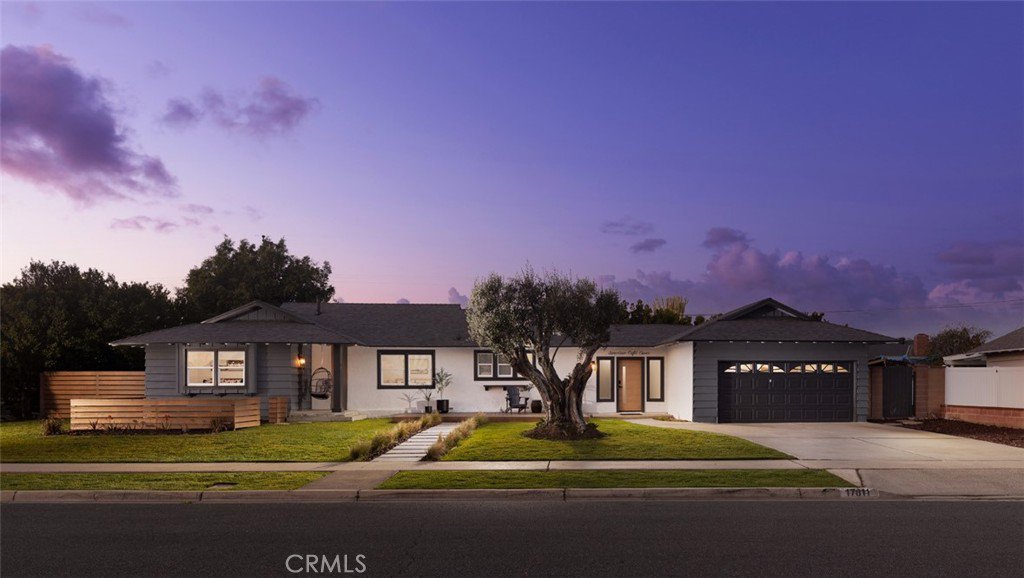17811 Bigelow Park, Tustin, CA 92780
- $1,362,000
- 4
- BD
- 2
- BA
- 2,072
- SqFt
- Sold Price
- $1,362,000
- List Price
- $1,349,000
- Closing Date
- Mar 30, 2023
- Status
- CLOSED
- MLS#
- PW23008649
- Year Built
- 1956
- Bedrooms
- 4
- Bathrooms
- 2
- Living Sq. Ft
- 2,072
- Lot Size
- 9,992
- Acres
- 0.23
- Lot Location
- Back Yard, Front Yard
- Days on Market
- 11
- Property Type
- Single Family Residential
- Style
- Ranch
- Property Sub Type
- Single Family Residence
- Stories
- One Level
- Neighborhood
- Other
Property Description
SINGLE STORY RANCH HOME * FULL REMODELED * RV/BOAT PARKING AVAILABLE * NEW ROOF & ELEC PANEL...Situated on a quiet street in North Tustin is this charming ranch-style home filled with contemporary upgrades and completely new renovations throughout the home. The home features a modern design with a fully remodeled kitchen that offers a center island with quartz countertop, ample surrounding cabinetry, eat-up bar, stainless steel appliance package with a 5 burner stovetop, and a coffee bar. Elegant gold fixtures compliment the warm blue and white paint tones and backsplash tile. Purposely designed with open spaces, the family room has a dual pane slider with direct access to a spacious backyard and a beautiful mosaic tiled gas fireplace. The vaulted entry with wood beamed ceiling and chandelier is a perfect welcome for guests to experience the luxury vinyl flooring and recessed lighting throughout the home. The home features 3 bedrooms on the west wing including the master suite and two guest bedrooms. The east wing has a fourth bedroom that is currently showcased as an office or bonus room with gas burning fireplace, featured tile wall with tv mounting inlay, and allows privacy with a recessed pocket door. The master suite features a large walk-in closet as well as an additional wall closet, spa-inspired master bath with custom tile, glass enclosed shower, and a standalone tub with ceiling light overtop. Additional upgrades include a brand-new roof, upgraded 200 amp electrical panel, and custom built in cabinetry. The side yard boasts wide setbacks to open the possibility of adding an RV, boat, and extra cars in the future. A true North Tustin gem that is turnkey, ready and waiting for its new owners.
Additional Information
- Appliances
- Dishwasher, Gas Cooktop, Gas Oven, Microwave
- Pool Description
- None
- Fireplace Description
- Family Room, Gas Starter, Living Room
- Heat
- Central
- Cooling
- Yes
- Cooling Description
- Central Air
- View
- Neighborhood
- Exterior Construction
- Stucco, Wood Siding
- Patio
- Patio
- Garage Spaces Total
- 2
- Sewer
- Public Sewer
- Water
- Public
- School District
- Tustin Unified
- Elementary School
- Guin Foss
- Middle School
- Columbus Tustin
- High School
- Foothill
- Interior Features
- Beamed Ceilings, High Ceilings, Open Floorplan, Quartz Counters, Recessed Lighting, All Bedrooms Down
- Attached Structure
- Detached
- Number Of Units Total
- 1
Listing courtesy of Listing Agent: Kevin Drumm (kevincdrumm@gmail.com) from Listing Office: Seven Gables Real Estate.
Listing sold by Ronnie Cancellieri from Surterre Properties Inc.
Mortgage Calculator
Based on information from California Regional Multiple Listing Service, Inc. as of . This information is for your personal, non-commercial use and may not be used for any purpose other than to identify prospective properties you may be interested in purchasing. Display of MLS data is usually deemed reliable but is NOT guaranteed accurate by the MLS. Buyers are responsible for verifying the accuracy of all information and should investigate the data themselves or retain appropriate professionals. Information from sources other than the Listing Agent may have been included in the MLS data. Unless otherwise specified in writing, Broker/Agent has not and will not verify any information obtained from other sources. The Broker/Agent providing the information contained herein may or may not have been the Listing and/or Selling Agent.
