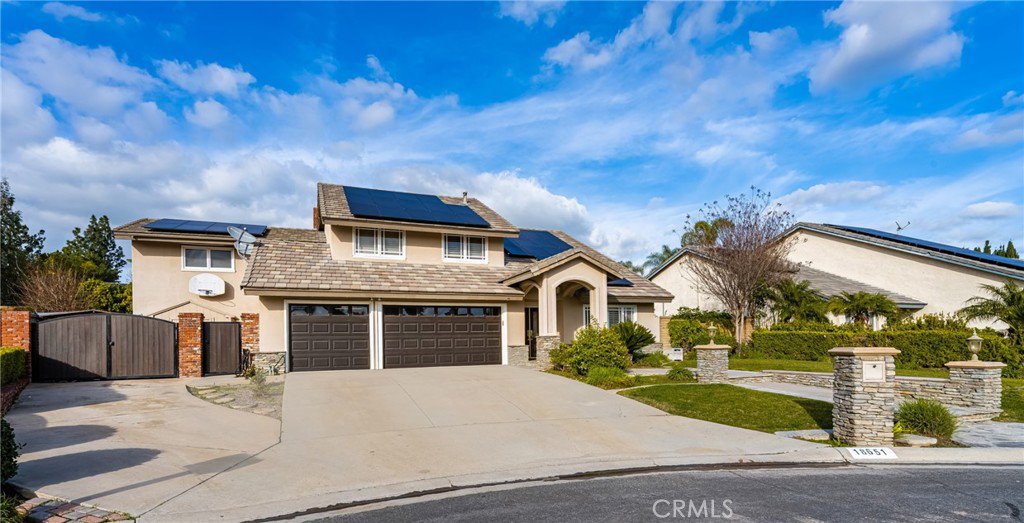18651 Sycamore Circle, Yorba Linda, CA 92886
- $1,765,000
- 4
- BD
- 4
- BA
- 3,299
- SqFt
- Sold Price
- $1,765,000
- List Price
- $1,800,000
- Closing Date
- May 12, 2023
- Status
- CLOSED
- MLS#
- PW23007340
- Year Built
- 1973
- Bedrooms
- 4
- Bathrooms
- 4
- Living Sq. Ft
- 3,299
- Lot Size
- 12,000
- Acres
- 0.28
- Lot Location
- Cul-De-Sac, Front Yard, Lawn, Landscaped, Near Park, Near Public Transit, Paved, Sprinkler System, Street Level
- Days on Market
- 78
- Property Type
- Single Family Residential
- Style
- Traditional
- Property Sub Type
- Single Family Residence
- Stories
- Two Levels
- Neighborhood
- Other
Property Description
Stunning, stately and secluded, this 4 bed + bonus pool home on a sprawling 12,000 sq ft lot is the definition of perfection! Tucked away in a private cul de sac, the impressive stacked stone formal entry immediately attracts your attention. As you enter you'll be welcomed by a sweeping staircase trimmed in elegant millwork along with a formal living room with vaulted ceilings. The adjacent formal dining room is anchored by French doors leading to the outdoor covered patio, perfect for dining al fresco. The open concept kitchen and family room take center stage as the heart of the home. Gather around the gorgeous granite fireplace framed in warm wood or pull up a chair at the wet bar complete with custom lit cabinetry, sink, wine storage area, beverage refrigerator and plenty of counter space to serve all your favorite people. The refined gourmet kitchen provides rich custom cabinetry with recessed lighting, granite counters, travertine backsplash, stainless steel appliances and center island with room for storage and informal dining. Guests will feel right at home in the sizable main floor bedroom with ensuite bath which is perfect as a second master suite or guest quarters which provides a separate entrance and direct access to the backyard. Retreat upstairs to the owners suite with vaulted ceilings, stacked stone fireplace and balcony access. Relax the day away in the master bath which includes a luxurious soaking tub, walk in shower and dual vanities. The upstairs is completed by two ample sized guest bedrooms, an upgraded shared bath and a separately accessed bonus room with beamed ceilings, sophisticated wainscoting and cabinetry. Escape to the backyard and take a dip in the salt water pool with rock features and water slide, lounge under the covered patio, cozy up by the fire pit or grill up something tasty at the outdoor kitchen with BBQ grill, prep sink and bar seating. Additional features include a downstairs powder room, individual laundry room, 3 car garage space with epoxy flooring, RV parking, dual thermostats and AC units. Minutes from featured dining and entertainment at the Yorba Linda Town Center and zoned for award winning Yorba Linda High School truly make this rare and special home the one you’ve been waiting for!
Additional Information
- Appliances
- Dishwasher, Gas Oven, Gas Range, Microwave, Refrigerator, Water To Refrigerator
- Pool
- Yes
- Pool Description
- Heated, In Ground, Pebble, Private, Salt Water, Waterfall
- Fireplace Description
- Family Room, Gas Starter, Master Bedroom, Wood Burning
- Heat
- Central, Fireplace(s)
- Cooling
- Yes
- Cooling Description
- Central Air
- View
- Pool
- Exterior Construction
- Concrete, Stucco
- Patio
- Rear Porch, Concrete, Covered, Front Porch, Open, Patio
- Roof
- Tile
- Garage Spaces Total
- 3
- Sewer
- Public Sewer
- Water
- Public
- School District
- Placentia-Yorba Linda Unified
- Elementary School
- Mabel Paine
- Middle School
- Yorba Linda
- High School
- Yorba Linda
- Interior Features
- Built-in Features, Ceiling Fan(s), Crown Molding, Cathedral Ceiling(s), Granite Counters, High Ceilings, In-Law Floorplan, Open Floorplan, Pantry, Paneling/Wainscoting, Recessed Lighting, Bedroom on Main Level, Main Level Master, Walk-In Closet(s)
- Attached Structure
- Detached
- Number Of Units Total
- 1
Listing courtesy of Listing Agent: Denise Tash (denisetash@firstteam.com) from Listing Office: First Team Real Estate.
Listing sold by Daniel DeForest from First Team Real Estate
Mortgage Calculator
Based on information from California Regional Multiple Listing Service, Inc. as of . This information is for your personal, non-commercial use and may not be used for any purpose other than to identify prospective properties you may be interested in purchasing. Display of MLS data is usually deemed reliable but is NOT guaranteed accurate by the MLS. Buyers are responsible for verifying the accuracy of all information and should investigate the data themselves or retain appropriate professionals. Information from sources other than the Listing Agent may have been included in the MLS data. Unless otherwise specified in writing, Broker/Agent has not and will not verify any information obtained from other sources. The Broker/Agent providing the information contained herein may or may not have been the Listing and/or Selling Agent.
