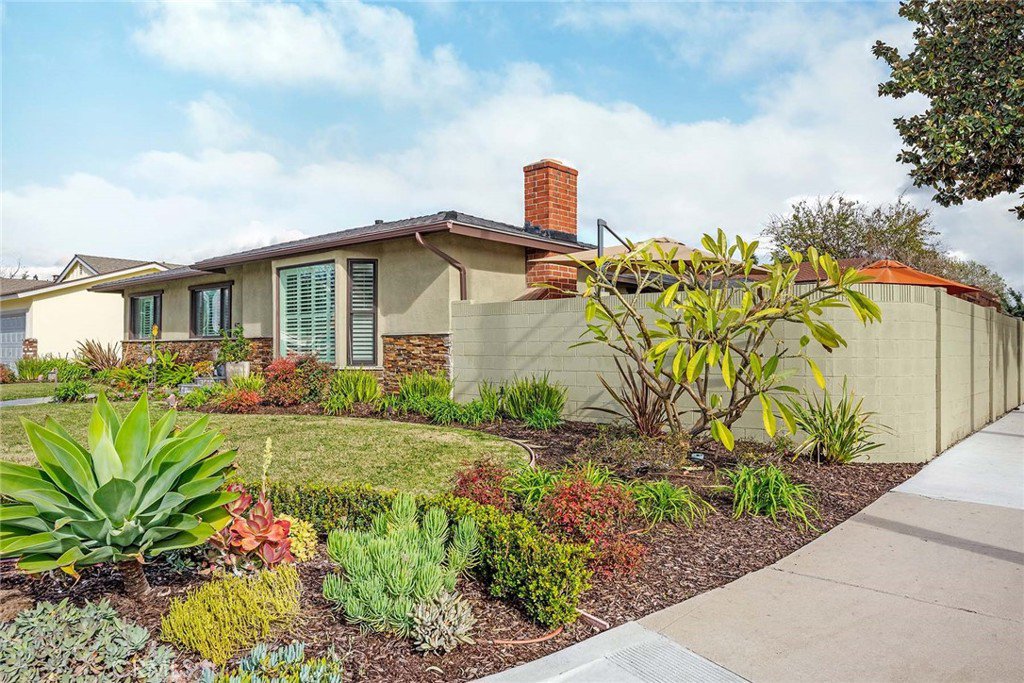638 S Peregrine Street, Anaheim, CA 92806
- $920,000
- 3
- BD
- 2
- BA
- 1,396
- SqFt
- Sold Price
- $920,000
- List Price
- $899,000
- Closing Date
- Mar 22, 2023
- Status
- CLOSED
- MLS#
- PW23004450
- Year Built
- 1959
- Bedrooms
- 3
- Bathrooms
- 2
- Living Sq. Ft
- 1,396
- Lot Size
- 7,416
- Acres
- 0.17
- Lot Location
- Back Yard, Corner Lot, Front Yard, Sprinklers In Rear, Sprinklers In Front, Lawn, Landscaped, Near Park, Sprinklers Timer, Sprinkler System
- Days on Market
- 16
- Property Type
- Single Family Residential
- Property Sub Type
- Single Family Residence
- Stories
- One Level
Property Description
Welcome to this beautifully reimagined home in a desirable neighborhood of East Anaheim. No detail was too small to make this the perfect 3-bedroom 2-bathroom, 4 car garage home with 1396 sq ft of living space that sits on 7416 sq. ft. corner lot. Entering into a small receiving area you are at once greeted by the openness of the space created by the open kitchen and dining room. Light and airy the main living areas are surrounded by windows with a glass door from the dining area to the rear of the property. The kitchen has been designed for form and function and created with beautiful designer finishes including: a large sit at island, ample storage, soft close cabinets, newer appliances including a full-size wine/beverage center capable of accommodating up to 155 bottles of wine and yet tucked away as to not be a focal point of your home. The spacious Dining area although open to the kitchen and living area still has feeling of privacy. The living room is a welcome retreat and features a great bay window and beautiful fireplace with custom hearth and mantel. The front 2 bedrooms have been updated and built-in closet features to maximize space. The guest bath located in the hall is shared by the front bedrooms and updated with newer tub, vanity, countertop, lightning, and tile. The main bedroom to this home is situated in the rear of the home with sliding doors to the outside and sitting area. The main closet is a step in and designed with built ins to truly maximize storage. The Main bath remodel includes newer shower and frameless door, vanity, tile and countertop. This remodel was done over time with the majority of recently completed in 2019 with city permits and engineering recommendations such as new support beams in ceiling and foundation, new subflooring in main bath. Additionally, you will find newer hardwood floors, dual pane windows, recessed lighting and speakers, base boards and crown molding. The rear yard is truly an entertainers dream with multiple outdoor seating areas and options. The Breeze way is covered and leads to the nicely landscaped side yard with built in bar/dining area, multiple living room spaces and great privacy from the block wall surrounding yard. The large 4 car garage is accessed from the side automated gate with additional driveway parking and ideally can be reimagined as an ADU or autos & ample storage. The front and rear yards have nice landscaping and hardscape spaces with outdoor speakers in the rear yard.
Additional Information
- Appliances
- Convection Oven, Dishwasher, Gas Range, Ice Maker, Refrigerator, Range Hood, Water To Refrigerator, Water Heater
- Pool Description
- None
- Fireplace Description
- Gas, Living Room
- Heat
- Forced Air
- Cooling
- Yes
- Cooling Description
- Central Air
- View
- None
- Exterior Construction
- Copper Plumbing
- Patio
- Concrete, Covered, Patio
- Roof
- Composition
- Garage Spaces Total
- 4
- Sewer
- Public Sewer
- Water
- Public
- School District
- Anaheim Union High
- Elementary School
- Juarez
- Middle School
- South
- High School
- Katella
- Interior Features
- Ceiling Fan(s), Crown Molding, Open Floorplan, Pantry, Paneling/Wainscoting, Quartz Counters, Recessed Lighting, Storage, Wired for Sound, Main Level Master, Walk-In Closet(s)
- Attached Structure
- Attached
- Number Of Units Total
- 1
Listing courtesy of Listing Agent: Steven Nottingham (steven@stevennottingham.com) from Listing Office: Keller Williams Pacific Estate.
Listing sold by Phillip Kaich from RE/MAX One
Mortgage Calculator
Based on information from California Regional Multiple Listing Service, Inc. as of . This information is for your personal, non-commercial use and may not be used for any purpose other than to identify prospective properties you may be interested in purchasing. Display of MLS data is usually deemed reliable but is NOT guaranteed accurate by the MLS. Buyers are responsible for verifying the accuracy of all information and should investigate the data themselves or retain appropriate professionals. Information from sources other than the Listing Agent may have been included in the MLS data. Unless otherwise specified in writing, Broker/Agent has not and will not verify any information obtained from other sources. The Broker/Agent providing the information contained herein may or may not have been the Listing and/or Selling Agent.
