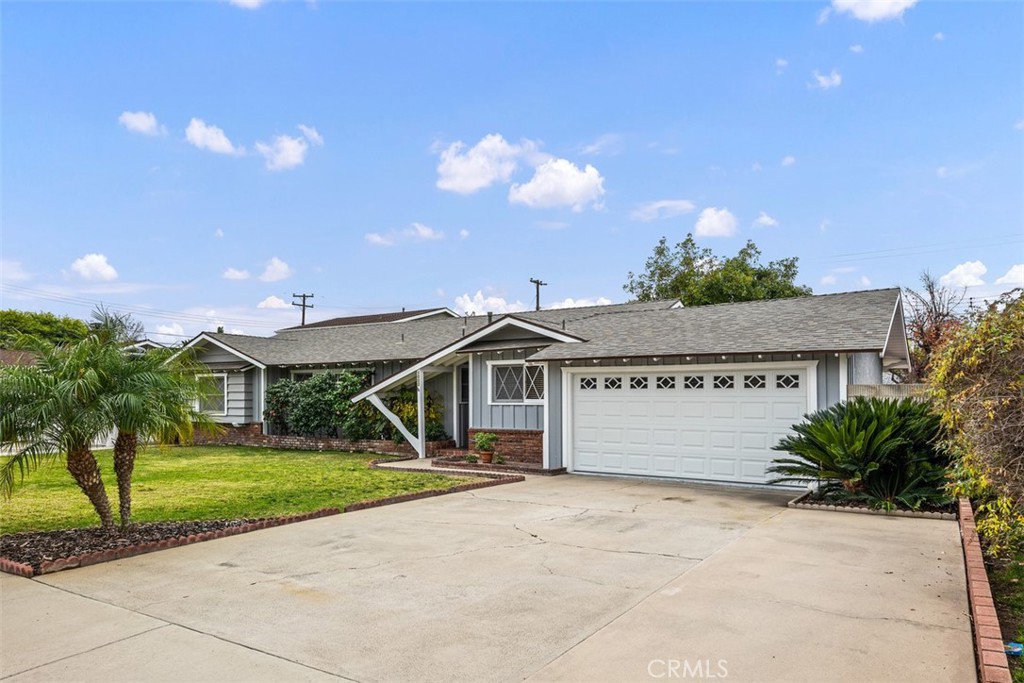1002 E Elm Street, Brea, CA 92821
- $900,000
- 3
- BD
- 2
- BA
- 1,429
- SqFt
- Sold Price
- $900,000
- List Price
- $900,000
- Closing Date
- Jan 30, 2023
- Status
- CLOSED
- MLS#
- PW22260540
- Year Built
- 1955
- Bedrooms
- 3
- Bathrooms
- 2
- Living Sq. Ft
- 1,429
- Lot Size
- 9,880
- Acres
- 0.23
- Lot Location
- Back Yard, Front Yard, Garden, Sprinklers In Rear, Sprinklers In Front, Lawn, Landscaped, Level
- Days on Market
- 4
- Property Type
- Single Family Residential
- Style
- Traditional
- Property Sub Type
- Single Family Residence
- Stories
- One Level
Property Description
Welcome to your lovely well-maintained 3 bedroom home where you can enjoy a cozy fireplace in the Living Room. Plantation Shutters add to the comfortable ambiance of the home. The Dining Room is conveniently located off of the Kitchen which has an adorable retro copper oven. Granite counters and newer cabinets are a part of the upgraded kitchen and bathrooms. Hot summer days are made pleasant with central air conditioning and ceiling fans in all of the bedrooms. There are oak hardwood floors throughout. You'll be pleased with the easy access to the attached 2 car garage which has epoxy floors, laundry hookup, a work counter, and plenty of cabinets for storage. Extra large lot would accomodate an ADU or a swimming pool for family and friends to enjoy. Or you can simply enjoy the covered patio with saltillo tiles and lattice work. The large backyard has an assortment of mature fruit trees which lend to the lush feel of the yard. Automatic sprinklers in front and back make maintenance easier. Additional features and updates include a newer roof, and plumbing which has been redone in recent years with copper piping. The home is in a well established, highly desirable neighborhood with Brea's finest schools.
Additional Information
- Appliances
- Built-In Range, Gas Cooktop, Disposal, Gas Oven, Gas Water Heater
- Pool Description
- None
- Fireplace Description
- Living Room
- Heat
- Central, Fireplace(s)
- Cooling
- Yes
- Cooling Description
- Central Air
- View
- None
- Exterior Construction
- Frame, Stucco
- Patio
- Covered, Patio, Tile
- Garage Spaces Total
- 2
- Sewer
- Public Sewer
- Water
- Public
- School District
- Brea-Olinda Unified
- Interior Features
- Ceiling Fan(s), Granite Counters, Storage, All Bedrooms Down, Bedroom on Main Level, Entrance Foyer, Main Level Master
- Attached Structure
- Detached
- Number Of Units Total
- 1
Listing courtesy of Listing Agent: Sherry Marron (sherrymarron@gmail.com) from Listing Office: eXp Realty of California Inc.
Listing sold by Vanessa Rodriguez from Caliber Real Estate Group
Mortgage Calculator
Based on information from California Regional Multiple Listing Service, Inc. as of . This information is for your personal, non-commercial use and may not be used for any purpose other than to identify prospective properties you may be interested in purchasing. Display of MLS data is usually deemed reliable but is NOT guaranteed accurate by the MLS. Buyers are responsible for verifying the accuracy of all information and should investigate the data themselves or retain appropriate professionals. Information from sources other than the Listing Agent may have been included in the MLS data. Unless otherwise specified in writing, Broker/Agent has not and will not verify any information obtained from other sources. The Broker/Agent providing the information contained herein may or may not have been the Listing and/or Selling Agent.
