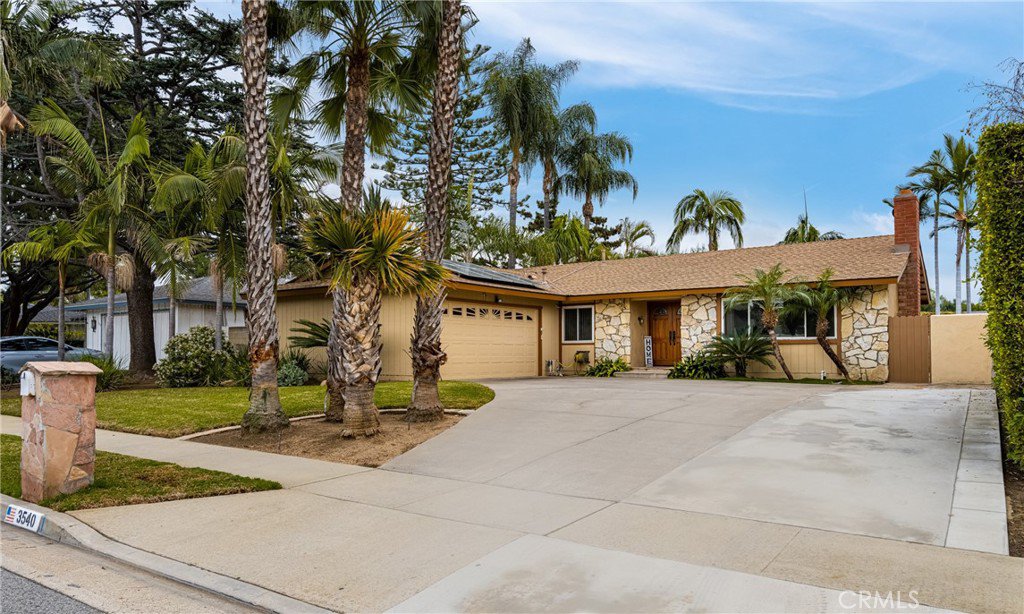3540 E Elm Street, Brea, CA 92823
- $925,000
- 4
- BD
- 2
- BA
- 1,612
- SqFt
- Sold Price
- $925,000
- List Price
- $950,000
- Closing Date
- Jan 25, 2023
- Status
- CLOSED
- MLS#
- PW22259497
- Year Built
- 1970
- Bedrooms
- 4
- Bathrooms
- 2
- Living Sq. Ft
- 1,612
- Lot Size
- 7,303
- Acres
- 0.17
- Lot Location
- Back Yard, Cul-De-Sac, Front Yard, Lawn, Landscaped, Near Park, Near Public Transit, Paved, Sprinkler System
- Days on Market
- 10
- Property Type
- Single Family Residential
- Style
- Traditional
- Property Sub Type
- Single Family Residence
- Stories
- One Level
- Neighborhood
- Other
Property Description
There’s no better way to start the New Year than with a new home! This single level 4 bedrooms, 2 bath pool home with RV parking checks all the boxes delivering a modern refresh in all the right places with delightful retro charm. The chic vintage vibes of flagstone and plank siding greet you from the curb with a nostalgic warm welcome. Enter through the double doors and discover an inviting formal living room with vaulted ceiling, dramatic windows and custom stone fireplace. The earthy yet elegant kitchen affords every modern luxury, trimmed in rich wood cabinetry, gorgeous granite counters with tumbled travertine back splash, edgy black stainless steel appliances, single basin sink, built in trash and trash compactor, spice rack pull out, under mount accent lighting and a center island with storage. The eat in kitchen offers additional cabinetry with built in buffet and an office nook to manage daily tasks. Head to the primary bedroom with walk in closet and en-suite bathroom with lovingly maintained single vanity and step in tiled shower. Three additional carpeted bedrooms with ceiling fans and a shared bath with shower in tub complete the living spaces of the home. Head outside and soak in the sun in the pebble tec pool and spa flanked by raised garden beds and artificial turf, or gather with your group around the BBQ island with ample counter seating, stainless steel grill and refrigerator. The only thing missing from this entertainers dream yard is you! Additional features include tile flooring, interior laundry room, owned solar panels, tankless water heater, copper plumbing, roll up garage door and garage built in cabinetry. Fantastic central location near the best dining, shopping and entertainment in Brea. Award winning schools-El Dorado High, Tuffree Jr High and Golden Elementary and just minutes from the 91 and 57 freeways. Make your New Years Resolution a new home and come see this one today!!
Additional Information
- Appliances
- Dishwasher, Electric Cooktop, Disposal, Microwave, Trash Compactor, Water To Refrigerator
- Pool
- Yes
- Pool Description
- Diving Board, Heated, In Ground, Pebble, Private
- Fireplace Description
- Gas Starter, Living Room, Wood Burning
- Heat
- Central, Fireplace(s)
- Cooling
- Yes
- Cooling Description
- Central Air
- View
- None
- Exterior Construction
- Concrete, Stucco
- Patio
- Front Porch
- Roof
- Composition
- Garage Spaces Total
- 2
- Sewer
- Public Sewer
- Water
- Public
- School District
- Placentia-Yorba Linda Unified
- Elementary School
- Golden
- Middle School
- Tuffree
- High School
- El Dorado
- Interior Features
- Ceiling Fan(s), Cathedral Ceiling(s), Granite Counters, Pantry, Recessed Lighting, All Bedrooms Down, Walk-In Closet(s)
- Attached Structure
- Detached
- Number Of Units Total
- 1
Listing courtesy of Listing Agent: Denise Tash (denisetash@firstteam.com) from Listing Office: First Team Real Estate.
Listing sold by Bridget Somerville from First Team Real Estate
Mortgage Calculator
Based on information from California Regional Multiple Listing Service, Inc. as of . This information is for your personal, non-commercial use and may not be used for any purpose other than to identify prospective properties you may be interested in purchasing. Display of MLS data is usually deemed reliable but is NOT guaranteed accurate by the MLS. Buyers are responsible for verifying the accuracy of all information and should investigate the data themselves or retain appropriate professionals. Information from sources other than the Listing Agent may have been included in the MLS data. Unless otherwise specified in writing, Broker/Agent has not and will not verify any information obtained from other sources. The Broker/Agent providing the information contained herein may or may not have been the Listing and/or Selling Agent.
