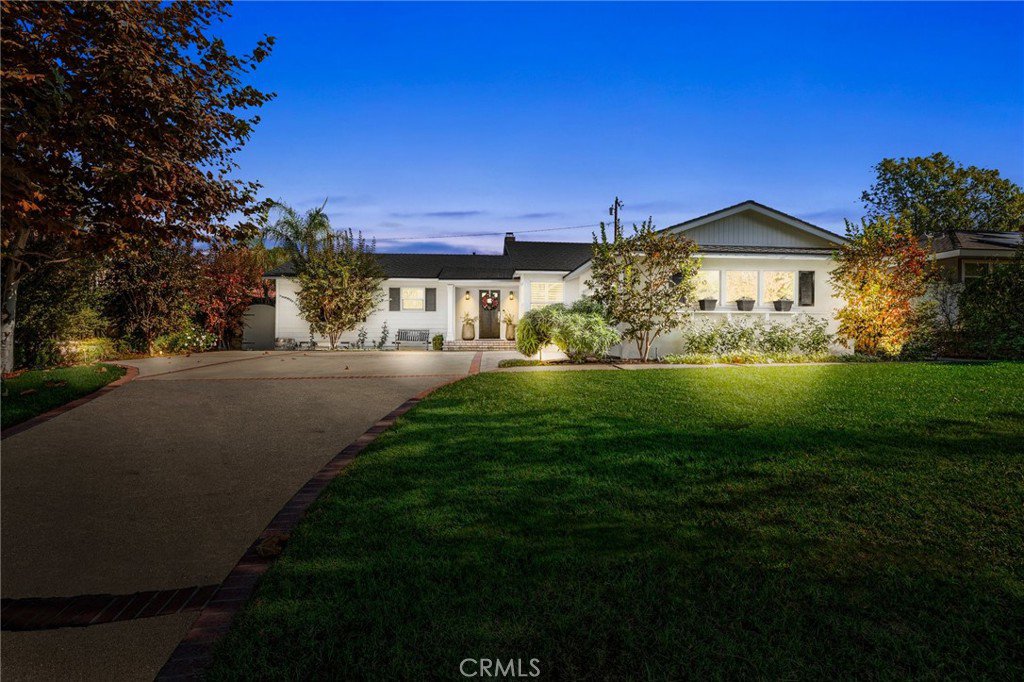1026 Cerritos Drive, Fullerton, CA 92835
- $1,538,100
- 4
- BD
- 4
- BA
- 2,451
- SqFt
- Sold Price
- $1,538,100
- List Price
- $1,500,000
- Closing Date
- Jan 19, 2023
- Status
- CLOSED
- MLS#
- PW22252579
- Year Built
- 1962
- Bedrooms
- 4
- Bathrooms
- 4
- Living Sq. Ft
- 2,451
- Lot Size
- 9,375
- Acres
- 0.22
- Lot Location
- Back Yard, Front Yard
- Days on Market
- 7
- Property Type
- Single Family Residential
- Property Sub Type
- Single Family Residence
- Stories
- One Level
- Neighborhood
- Other (Othr)
Property Description
STUNNING SINGLE-STORY REMODELED HOME in highly sought-after Fullerton neighborhood! This home has been updated from top to bottom! This home features a bright and open floor plan with 4 bedrooms and 4 bathrooms with upgrades at every corner. Gourmet kitchen features beautiful custom cabinetry with butler’s pantry, granite countertops, 48-inch Thermador Professional range with double convection ovens, Thermador refrigerator, kitchen island with farmhouse sink and counter seating. The kitchen is open the spacious family room that features custom entertainment center, beautiful fireplace, surround sound, Win-Dor Multi Sliding Door to backyard and is adjacent to the dining room. LARGE Owners Suite features TWO walk-in closets, STUNNING bathroom that includes LARGE jetted tub, double sink vanities, vanity area, glass enclosed double shower which includes double shower heads and controls. Private guest suite includes spacious bedroom, walk-in closet and private ensuite bathroom. Two additional large secondary bedrooms include that have access to the beautiful bathroom with walk-in shower down the hall. This STUNNING backyard is perfect for entertaining! Backyard features custom saltwater pool with waterfalls and spa. Additional features of the backyard include firepit area, covered patio area with outdoor fireplace/entertainment center with retractable sun shade, outdoor BBQ/Kitchen area with 36 in BBQ with side burner with gas line, ice maker, refrigerator, storage and seating for entertaining. This home also includes a large 2 car garage with plenty of cabinet storage, individual laundry room with cabinetry and small desk area, Dual Zone HVAC with Wi-Fi thermostat. This home is located close to Hillcrest Park, Fullerton College, Downtown Fullerton, CSUF and is minutes away from shopping and restaurants. This home is one you won't want to miss!
Additional Information
- Other Buildings
- Shed(s)
- Appliances
- 6 Burner Stove, Convection Oven, Double Oven, Dishwasher, Gas Range, Water Softener, Water Heater
- Pool
- Yes
- Pool Description
- In Ground, Private, Salt Water
- Fireplace Description
- Family Room, Gas, Outside
- Heat
- Central, Fireplace(s)
- Cooling
- Yes
- Cooling Description
- Central Air, Dual, Zoned
- View
- None
- Patio
- Concrete, Covered, Patio
- Garage Spaces Total
- 2
- Sewer
- Public Sewer
- Water
- Public
- School District
- Fullerton Joint Union High
- Elementary School
- Golden Hills
- Middle School
- Nicolas
- High School
- Fullerton Union
- Interior Features
- Built-in Features, Ceiling Fan(s), Granite Counters, Open Floorplan, Pantry, Recessed Lighting, Wired for Sound, All Bedrooms Down, Bedroom on Main Level, Main Level Master, Walk-In Closet(s)
- Attached Structure
- Detached
- Number Of Units Total
- 1
Listing courtesy of Listing Agent: Darryl Jones (darrylandjj@gmail.com) from Listing Office: ERA North Orange County.
Listing sold by Kathy Leimkuhler from First Team Real Estate
Mortgage Calculator
Based on information from California Regional Multiple Listing Service, Inc. as of . This information is for your personal, non-commercial use and may not be used for any purpose other than to identify prospective properties you may be interested in purchasing. Display of MLS data is usually deemed reliable but is NOT guaranteed accurate by the MLS. Buyers are responsible for verifying the accuracy of all information and should investigate the data themselves or retain appropriate professionals. Information from sources other than the Listing Agent may have been included in the MLS data. Unless otherwise specified in writing, Broker/Agent has not and will not verify any information obtained from other sources. The Broker/Agent providing the information contained herein may or may not have been the Listing and/or Selling Agent.
