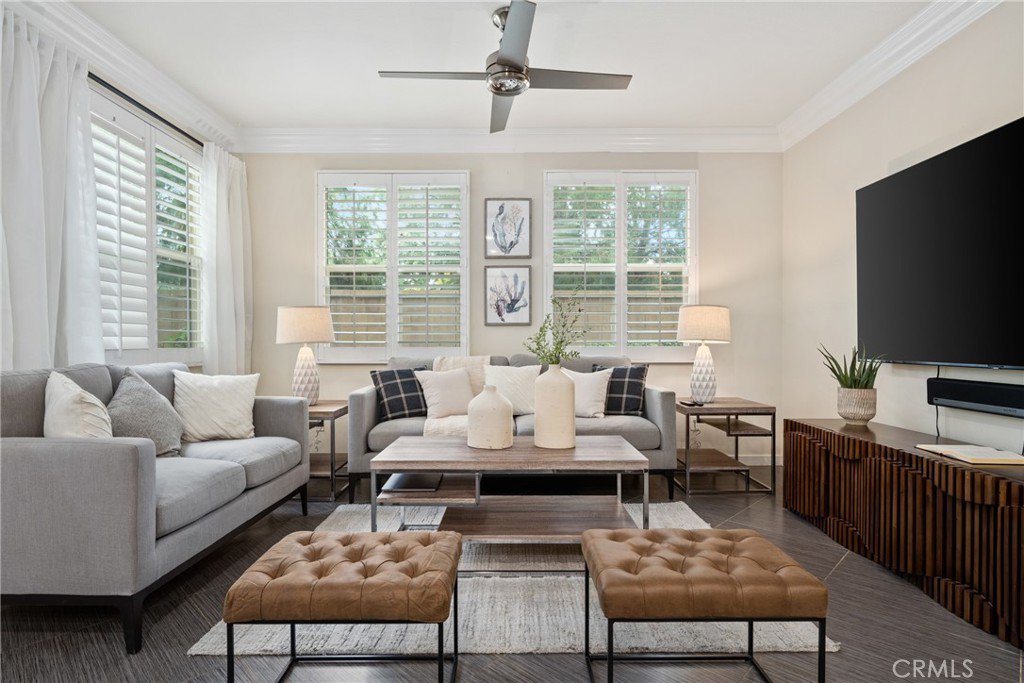224 Borrego, Irvine, CA 92618
- $1,000,000
- 3
- BD
- 3
- BA
- 1,810
- SqFt
- Sold Price
- $1,000,000
- List Price
- $998,800
- Closing Date
- Dec 30, 2022
- Status
- CLOSED
- MLS#
- PW22251469
- Year Built
- 2013
- Bedrooms
- 3
- Bathrooms
- 3
- Living Sq. Ft
- 1,810
- Lot Location
- Greenbelt, Near Park
- Days on Market
- 9
- Property Type
- Condo
- Property Sub Type
- Condominium
- Stories
- Two Levels
- Neighborhood
- Other (Othr)
Property Description
Wow! Looking for serene privacy, panoramic views and a fashionable setting to relax and entertain? This stunning Agave Residence 4 offers an enchanting courtyard entry and premier greenbelt corner location w/spectacular tree-lined views, desirable open concept living, stylish upgrades & delightful outdoor space. Generous great room welcomes guests with soaring 10-ft ceilings, elegant crown molding, custom window coverings and handsome 24x24 tile for an open dramatic look. Walls of sliding glass doors frame inviting outdoor views & bathe the great room in inspiring natural light. Chef’s kitchen features extensive granite countertops, swanky custom backsplash, walk-in pantry and a large island for the modern entertainer. Enjoy casual dining inside or go alfresco & move the party to the chic outdoor california room with tree-lined vistas…the options for hosting are endless. Retreat upstairs where 10-ft ceilings and a desirable layout create comfortable space and privacy for every bedroom. The lavish primary suite boasts dual walk-in closets and a customized spa-like bath with decadent soaking tub and large separate shower. Generous secondary bedrooms are oversized with custom appointments and share a spacious secondary bath, while a convenient laundry room and linen storage complete this level. This vibrant community offers the best of everything w/tennis courts, pools & spas, trails, playgrounds, open green space & award-winning schools. Only one like this…so schedule your showing before it’s gone!
Additional Information
- HOA
- 167
- Frequency
- Monthly
- Second HOA
- $237
- Association Amenities
- Clubhouse, Sport Court, Maintenance Grounds, Outdoor Cooking Area, Barbecue, Picnic Area, Playground, Pool, Spa/Hot Tub, Tennis Court(s), Trail(s)
- Appliances
- Dishwasher, Disposal, Gas Range, Microwave, Range Hood
- Pool Description
- Association
- Heat
- Central
- Cooling
- Yes
- Cooling Description
- Central Air
- View
- Neighborhood
- Patio
- Covered, Patio
- Garage Spaces Total
- 2
- Sewer
- Public Sewer
- Water
- Public
- School District
- Irvine Unified
- Middle School
- Jeffrey Trail
- High School
- Portola
- Interior Features
- Built-in Features, Ceiling Fan(s), Crown Molding, Granite Counters, High Ceilings, Open Floorplan, Recessed Lighting, All Bedrooms Up, Walk-In Closet(s)
- Attached Structure
- Attached
- Number Of Units Total
- 1
Listing courtesy of Listing Agent: Monica Carr (monica@monicacarr.com) from Listing Office: Coldwell Banker Realty.
Listing sold by Anne Suri from Coldwell Banker Realty
Mortgage Calculator
Based on information from California Regional Multiple Listing Service, Inc. as of . This information is for your personal, non-commercial use and may not be used for any purpose other than to identify prospective properties you may be interested in purchasing. Display of MLS data is usually deemed reliable but is NOT guaranteed accurate by the MLS. Buyers are responsible for verifying the accuracy of all information and should investigate the data themselves or retain appropriate professionals. Information from sources other than the Listing Agent may have been included in the MLS data. Unless otherwise specified in writing, Broker/Agent has not and will not verify any information obtained from other sources. The Broker/Agent providing the information contained herein may or may not have been the Listing and/or Selling Agent.
