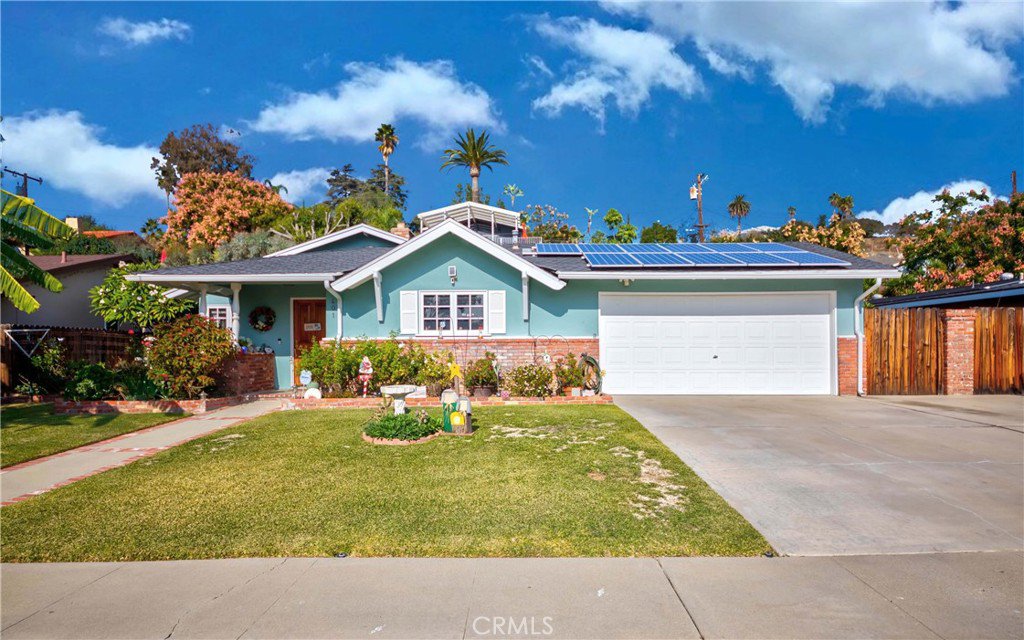401 Olinda Avenue, La Habra, CA 90631
- $920,000
- 3
- BD
- 2
- BA
- 1,621
- SqFt
- Sold Price
- $920,000
- List Price
- $925,000
- Closing Date
- Mar 09, 2023
- Status
- CLOSED
- MLS#
- PW22250923
- Year Built
- 1959
- Bedrooms
- 3
- Bathrooms
- 2
- Living Sq. Ft
- 1,621
- Lot Size
- 9,280
- Acres
- 0.21
- Lot Location
- Back Yard, Cul-De-Sac, Front Yard, Garden
- Days on Market
- 61
- Property Type
- Single Family Residential
- Property Sub Type
- Single Family Residence
- Stories
- One Level
- Neighborhood
- Other
Property Description
Gorgeous Remodeled Single Level Home tucked away on a quiet cul de sac near the base of La Habra Heights! Charming home w/PAID OFF Solar has so much to offer! You'll fall in love w/the brick accents, lush greenery & large driveway as you pull up. Offering 3 beds/2 baths, appx. 1,621 sq ft living space on appx. 9,280 sq ft lot! Spacious living room w/beautiful wood frame windows the warm sun shines thru out providing lots of natural lighting & tranquil view to front yard w/fruit trees. Dual sided brick fireplace in living/formal dining room, enjoy your evenings cozying up near the fireplace w/your warm drinks & a movie as you spend quality time w/family. Elegantly remodeled kitchen w/quartz C/T, custom cabinets, blt-in gas cooktop/oven, range, dishwasher, s/s basin sink, tray ceiling w/recessed lights, breakfast counter to enjoy a quick meal, plus large Dining space to host elaborate gatherings & enjoy the holidays. Dining room has french doors that open up to a large covered patio providing the ultimate indoor/outdoor entertainment experience. Huge primary suite w/walk-in closet, ceiling fan, remodeled en-suite bath w/dual sinks, granite C/T, linen closet & shower! Remaining rooms are abundant in size w/ample closet space w/mirrored doors & ceiling fans. All bedrooms have large windows w/views of calming landscape surrounding the home. Remodeled hallway bath w/tile flooring, upgraded vanity & accent shower in tub w/glass enclosure. Backyard is an entertainer's delight w/large covered patio w/tile flooring - enjoy the trickling sounds of your pond w/lily pads & birds chirping while you sip on your morning cup of coffee. Tons of grass for children & pets to run around in, your very own organic garden w/lettuce, tomatoes, kale, herbs & beyond to work on your green thumb, plus shed for gardening tools. Many trees bearing tons of succulent fruit inc: banana, grape, avocado, lime, lemon, orange, pomegranate, guava, dragon fruit, jujube & cherry moya! Great space for BBQ's & relaxing w/family/friends & plenty of room for endless possibilities! 2 car attached garage w/direct access & convenient laundry hookups. Bonus features inc: Paid Off Solar - Save money every month! Remodeled Kitchen & Baths, Laminate vinyl plank flooring, Double pane windows, Central AC/Heat & Recessed lighting! Centrally located near great schools, shopping, dining, entertainment, parks, Costco, grocery stores & more! This one will not last!
Additional Information
- Appliances
- Built-In Range, Dishwasher, Gas Cooktop, Disposal, Gas Oven, Gas Water Heater
- Pool Description
- None
- Fireplace Description
- Dining Room, Living Room, Multi-Sided
- Heat
- Central
- Cooling
- Yes
- Cooling Description
- Central Air
- View
- Neighborhood
- Patio
- Covered
- Garage Spaces Total
- 2
- Sewer
- Public Sewer
- Water
- Public
- School District
- Fullerton Joint Union High
- Interior Features
- Ceiling Fan(s), Crown Molding, All Bedrooms Down
- Attached Structure
- Detached
- Number Of Units Total
- 1
Listing courtesy of Listing Agent: Joseph Lee (showing.josephleeteam@gmail.com) from Listing Office: RE/MAX Diamond.
Listing sold by Albert Pasillas from VYLLA HOME
Mortgage Calculator
Based on information from California Regional Multiple Listing Service, Inc. as of . This information is for your personal, non-commercial use and may not be used for any purpose other than to identify prospective properties you may be interested in purchasing. Display of MLS data is usually deemed reliable but is NOT guaranteed accurate by the MLS. Buyers are responsible for verifying the accuracy of all information and should investigate the data themselves or retain appropriate professionals. Information from sources other than the Listing Agent may have been included in the MLS data. Unless otherwise specified in writing, Broker/Agent has not and will not verify any information obtained from other sources. The Broker/Agent providing the information contained herein may or may not have been the Listing and/or Selling Agent.
