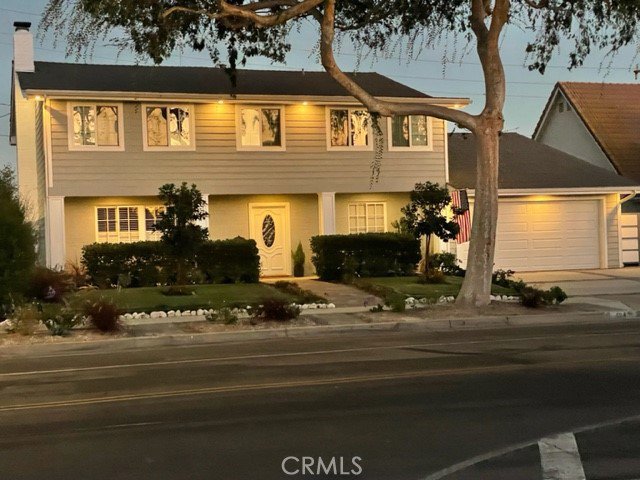124 S Trevor Street, Anaheim, CA 92806
- $1,207,000
- 5
- BD
- 4
- BA
- 2,927
- SqFt
- Sold Price
- $1,207,000
- List Price
- $1,250,000
- Closing Date
- Mar 21, 2023
- Status
- CLOSED
- MLS#
- PW22250717
- Year Built
- 1964
- Bedrooms
- 5
- Bathrooms
- 4
- Living Sq. Ft
- 2,927
- Lot Size
- 7,420
- Acres
- 0.17
- Lot Location
- Sprinklers In Front, Level, Sprinklers Timer
- Days on Market
- 66
- Property Type
- Single Family Residential
- Style
- Traditional
- Property Sub Type
- Single Family Residence
- Stories
- Two Levels
- Neighborhood
- Other
Property Description
Welcome to one of the finest home in a wonderful neighborhood of east Anaheim. You must see this home, offering 5 beds, 4 baths, one bed with access to a remodeled bathroom which could the junior suite downstairs and 4 large bedrooms upstairs. Formal living room with updated fireplace & a beautiful glass door in order, dining room, separate family room, gourmet kitchen, 4 car tandem garage with finish epoxy flooring and plenty of storage. The bathroom in garage ( Pool Bathroom ) has heater, also laundry room in the garage with lots of storage. Endless upgrades inside such as new wood flooring, 2 new tankless water heater, remodeled kitchen with granite countertop, double oven, open to the family room enhanced with the view of the beautiful pool & spa, the Firepit, Huge backyard with private access to the bike trail. Solar system that is all paid for, custom stairs, new garage door controlled from your phone, custom stonework in the covered patio with insulated walls for all your parties, new pool heater and motor, new firepit, built in B.B.Q. Leaf filter Gutters, new electrical panel and sub panel. Patio is also wired for speakers, New hardscape and landscaping in the front and backyard. Private entrance to the bike/ walk trail. LED lights all throughout controlled by remote, Newer windows, all the interior doors are solid core, insulation in between all the walls, interior and exterior. This gorgeous property is one of a kind and it's priced to sell, close to school, shopping, park and FWYS such as 57, 91 and 55.
Additional Information
- Appliances
- Built-In Range, Double Oven, Dishwasher, Gas Range, Microwave, Self Cleaning Oven, Tankless Water Heater, Vented Exhaust Fan, Water To Refrigerator
- Pool
- Yes
- Pool Description
- Heated, In Ground, Private
- Fireplace Description
- Living Room
- Heat
- Central, Forced Air, Fireplace(s), Solar
- Cooling
- Yes
- Cooling Description
- Central Air
- View
- None, Pool
- Exterior Construction
- Asphalt, Block, Cement Siding, Other, Concrete, Copper Plumbing
- Patio
- Concrete, Covered, Patio, Stone
- Garage Spaces Total
- 4
- Sewer
- Public Sewer
- Water
- Public
- School District
- Placentia-Yorba Linda Unified
- Middle School
- Kraemer
- High School
- Valencia
- Interior Features
- Built-in Features, Block Walls, Ceiling Fan(s), Crown Molding, Cathedral Ceiling(s), Granite Counters, Open Floorplan, Pantry, Recessed Lighting, Storage, Tandem, Wired for Data, Wired for Sound, Bedroom on Main Level, Dressing Area, Workshop
- Attached Structure
- Detached
- Number Of Units Total
- 1
Listing courtesy of Listing Agent: Shida Khanian (shidak100@gmail.com) from Listing Office: BHHS CA Properties.
Listing sold by Anita Chandler from Chandler Properties
Mortgage Calculator
Based on information from California Regional Multiple Listing Service, Inc. as of . This information is for your personal, non-commercial use and may not be used for any purpose other than to identify prospective properties you may be interested in purchasing. Display of MLS data is usually deemed reliable but is NOT guaranteed accurate by the MLS. Buyers are responsible for verifying the accuracy of all information and should investigate the data themselves or retain appropriate professionals. Information from sources other than the Listing Agent may have been included in the MLS data. Unless otherwise specified in writing, Broker/Agent has not and will not verify any information obtained from other sources. The Broker/Agent providing the information contained herein may or may not have been the Listing and/or Selling Agent.
