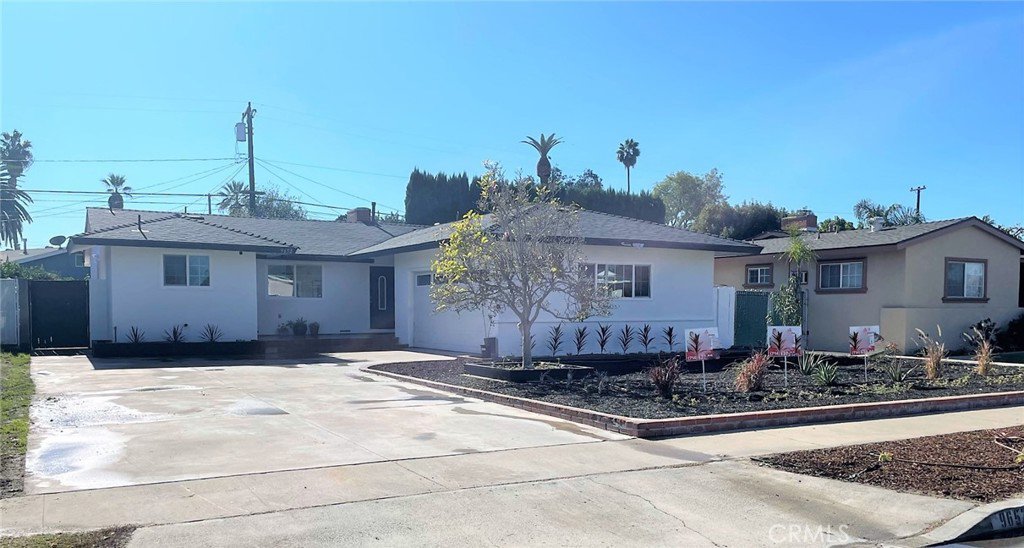9652 Shannon, Garden Grove, CA 92841
- $935,000
- 4
- BD
- 2
- BA
- 1,689
- SqFt
- Sold Price
- $935,000
- List Price
- $945,000
- Closing Date
- Feb 07, 2023
- Status
- CLOSED
- MLS#
- PW22247760
- Year Built
- 1956
- Bedrooms
- 4
- Bathrooms
- 2
- Living Sq. Ft
- 1,689
- Lot Size
- 7,200
- Acres
- 0.17
- Lot Location
- Back Yard, Front Yard, Sprinklers In Rear, Sprinklers In Front, Rectangular Lot, Sprinklers Timer, Sprinkler System
- Days on Market
- 31
- Property Type
- Single Family Residential
- Property Sub Type
- Single Family Residence
- Stories
- One Level
Property Description
Total remodeled home! Beautiful fully renovated inside out! Turn key! Beautifully remodeled inside out! Totally and completely renovated single-story home! Great investment opportunity! This is your chance to own an SFR in the city of Garden Grove! This house offers 4 good sized bedrooms and 2 new bathrooms. All new luxury vinyl floorings throughout the house. Spacious, bright, and airy living room and dining room welcome you when you walk in, and a brand new eight-foot sliding door leads you to a beautiful view of the back yard patio and garden. Three bedrooms are on your right, connecting by a bright hallway with a new Tubular Skylight. A brand-new bathroom is in the center for convenient access. On your left, there is totally remodeled kitchen with all new white, soft-close kitchen cabinets and drawers, new quartz countertops, a new Samsung stainless-steel five-burner gas range, high-capacity filter-less range hood, Kohler Pro-Inspired kitchen stainless steel sink with a pull-down kitchen faucet, and a brand-new Samsung stainless steel dishwasher. The fourth bedroom and the second brand-new bathroom are connected through the kitchen. The laundry area is equipped with hookup for both gas and electrical washer and dryer. This house also has recessed lighting throughout, a brand-new composition roof, with low profile exhaust vents, a new electrical wiring, a brand-new HVAC System with a furnace relocated to the attic, a new up-to-code water pipe, and a brand-new high-capacity tank-less water heater. Beautiful backyard with newly installed lawn, and low maintenance front yard. The spacious backyard has plenty of footage to build an ADU in the future. Located close to shopping centers, super markets, and restaurants. This home has everything you want!
Additional Information
- Appliances
- Dishwasher, Disposal, Gas Oven, Range Hood, Tankless Water Heater, Vented Exhaust Fan, Water To Refrigerator
- Pool Description
- None
- Fireplace Description
- Gas, Living Room
- Heat
- Central, Fireplace(s)
- Cooling
- Yes
- Cooling Description
- Central Air
- View
- Neighborhood
- Exterior Construction
- Stucco
- Roof
- Composition
- Garage Spaces Total
- 2
- Sewer
- Public Sewer
- Water
- Public
- School District
- Garden Grove Unified
- Elementary School
- Gilbert
- Middle School
- Lake
- High School
- Rancho Alamitos
- Interior Features
- Cathedral Ceiling(s), Quartz Counters, Recessed Lighting, Sunken Living Room, All Bedrooms Down
- Attached Structure
- Detached
- Number Of Units Total
- 1
Listing courtesy of Listing Agent: Hoa Truong (hoatruong9988@gmail.com) from Listing Office: Ana Real Estate.
Listing sold by Trinh Nguyen from T-Max Realty
Mortgage Calculator
Based on information from California Regional Multiple Listing Service, Inc. as of . This information is for your personal, non-commercial use and may not be used for any purpose other than to identify prospective properties you may be interested in purchasing. Display of MLS data is usually deemed reliable but is NOT guaranteed accurate by the MLS. Buyers are responsible for verifying the accuracy of all information and should investigate the data themselves or retain appropriate professionals. Information from sources other than the Listing Agent may have been included in the MLS data. Unless otherwise specified in writing, Broker/Agent has not and will not verify any information obtained from other sources. The Broker/Agent providing the information contained herein may or may not have been the Listing and/or Selling Agent.
