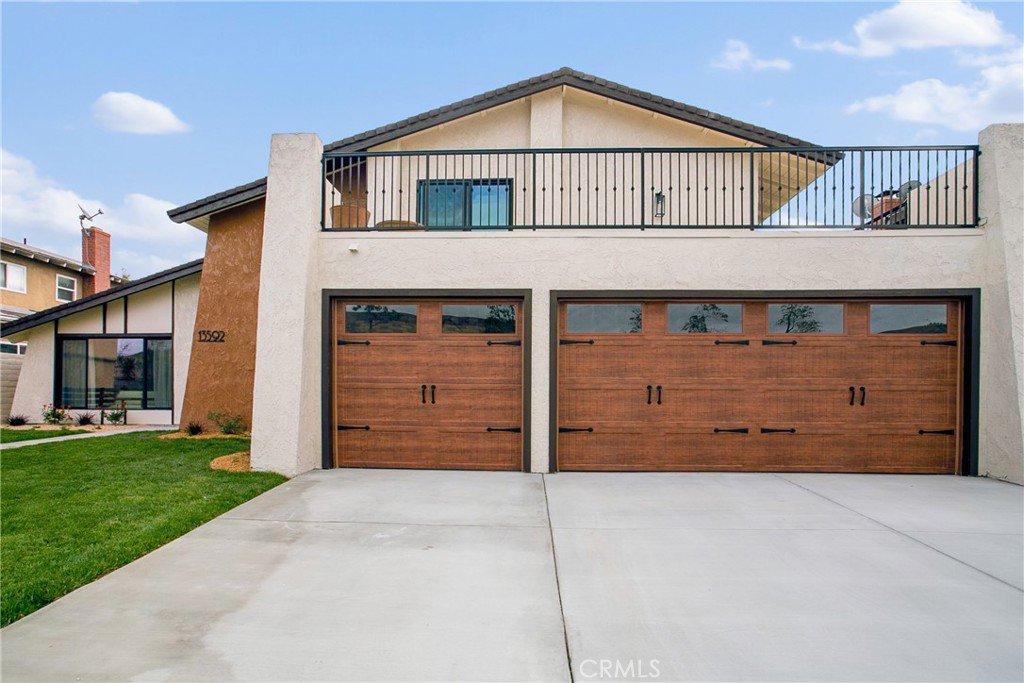13592 Marshall Lane, Tustin, CA 92780
- $1,388,000
- 4
- BD
- 3
- BA
- 3,224
- SqFt
- Sold Price
- $1,388,000
- List Price
- $1,449,000
- Closing Date
- Mar 13, 2023
- Status
- CLOSED
- MLS#
- PW22247633
- Year Built
- 1969
- Bedrooms
- 4
- Bathrooms
- 3
- Living Sq. Ft
- 3,224
- Lot Size
- 7,630
- Acres
- 0.18
- Lot Location
- Back Yard, Front Yard, Sprinklers In Rear, Sprinklers In Front, Lawn, Sprinklers Timer, Sprinkler System
- Days on Market
- 95
- Property Type
- Single Family Residential
- Property Sub Type
- Single Family Residence
- Stories
- Two Levels
- Neighborhood
- North Tustin Custom (Ntc)
Property Description
CAPTIVATING ENTERTAINERS HOME - This Gorgeous Move-In Ready Home Recently Underwent A Full Remodel With Permits That Was Just Completed - Walk Into A Vaulted Ceiling in Main Living Area With A Stunning Chandelier And Beautiful Wood Beams –This Home Has An Open Floor Plan And Features Includes Handsome Flooring, Recessed Lighting And Natural Light Throughout The Home - Beautiful Clean Kitchen Features An Elegant Fireplace, Custom Island, Quartz And Porcelain Countertops, Open Shelving, Pantries, Six Burner Oven, Pot Filler, Upscale Range Hood & Stainless-Steel Appliances - Spectacular Dining Area Has Impressive Steel Doors –Two Complete Separate Laundry Areas - Sizeable Bedroom And Bathroom Downstairs - Upstairs Primary Bedroom Suite Has Amazing Walk-In Closet & A Spacious En-Suite Bathroom with Soaking Tub, Oversized Walk-In Shower And Custom Frameless Shower Door - All Bedroom Closets Have Closet Systems – Soak Up The Sun And Unwind In This Pool Sized Yard- Large Attached 3-Car Garage With Epoxy Flooring And New Custom Garage Doors - No HOA Dues - Highly Rated School District - Convenient Location Near Freeways, Shopping Center & Restaurants!
Additional Information
- Appliances
- 6 Burner Stove, Dishwasher, Disposal, Gas Range, Microwave, Range Hood
- Pool Description
- None
- Fireplace Description
- Kitchen
- Heat
- Central, Fireplace(s)
- Cooling
- Yes
- Cooling Description
- Central Air
- View
- Neighborhood
- Garage Spaces Total
- 3
- Sewer
- Public Sewer
- Water
- Public
- School District
- Tustin Unified
- Elementary School
- Loma Vista
- Middle School
- Hewes
- High School
- Foothill
- Interior Features
- High Ceilings, Pantry, Quartz Counters, Recessed Lighting, Bedroom on Main Level, Walk-In Pantry, Walk-In Closet(s)
- Attached Structure
- Detached
- Number Of Units Total
- 1
Listing courtesy of Listing Agent: Allison Lozano (soldbyallison@hotmail.com) from Listing Office: eXp Realty of California Inc.
Listing sold by Ruby Truong from Vietnam USA Holding Corp
Mortgage Calculator
Based on information from California Regional Multiple Listing Service, Inc. as of . This information is for your personal, non-commercial use and may not be used for any purpose other than to identify prospective properties you may be interested in purchasing. Display of MLS data is usually deemed reliable but is NOT guaranteed accurate by the MLS. Buyers are responsible for verifying the accuracy of all information and should investigate the data themselves or retain appropriate professionals. Information from sources other than the Listing Agent may have been included in the MLS data. Unless otherwise specified in writing, Broker/Agent has not and will not verify any information obtained from other sources. The Broker/Agent providing the information contained herein may or may not have been the Listing and/or Selling Agent.
