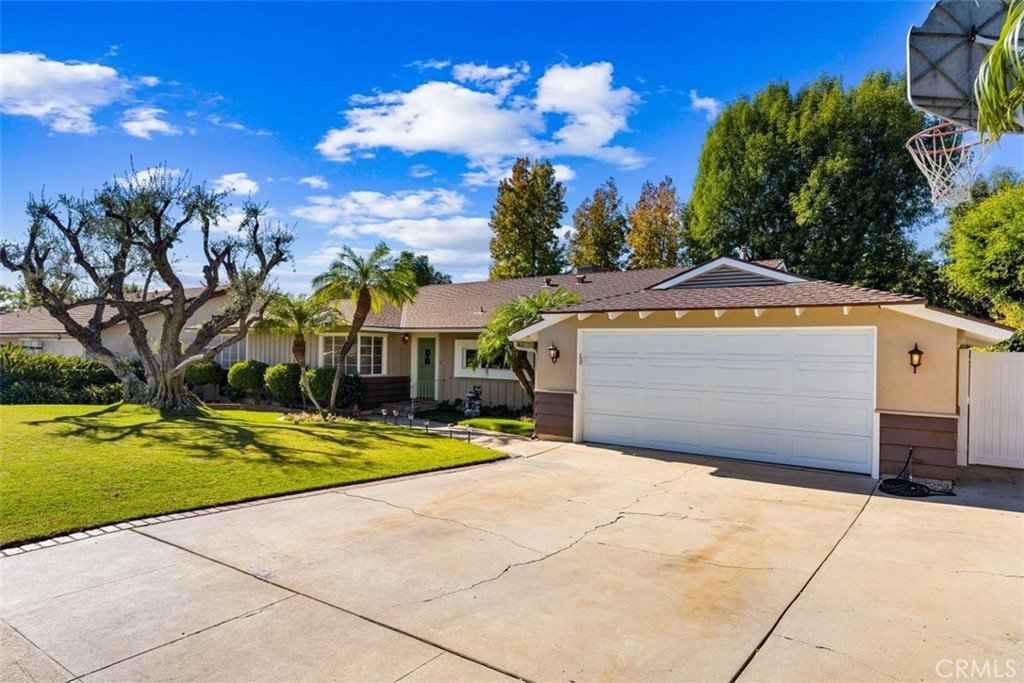611 Hacienda Drive, La Habra, CA 90631
- $1,249,000
- 5
- BD
- 4
- BA
- 3,559
- SqFt
- Sold Price
- $1,249,000
- List Price
- $1,199,000
- Closing Date
- Mar 16, 2023
- Status
- CLOSED
- MLS#
- PW22247356
- Year Built
- 1954
- Bedrooms
- 5
- Bathrooms
- 4
- Living Sq. Ft
- 3,559
- Lot Size
- 13,600
- Acres
- 0.31
- Lot Location
- Back Yard, Front Yard, Lawn, Sprinkler System, Street Level, Value In Land, Walkstreet, Yard
- Days on Market
- 62
- Property Type
- Single Family Residential
- Style
- Custom, Ranch
- Property Sub Type
- Single Family Residence
- Stories
- One Level
- Neighborhood
- Hacienda Village
Property Description
Welcome to 611 Hacienda Dr. an Entertainers Paradise! A single-story home with a picturesque park-like backyard setting surrounded by mature trees and lush landscaping. This home is situated in a desirable La Habra neighborhood and features 5 bedrooms, 4 bathrooms, 3,559 sq.ft, on a 13,600 lot and an abundance of living space. Entering the home are greeted dining room which is complete with a cozy stone fireplace and enjoy the scenic view from the expansive windows as your eye is immediately drawn to the outdoors. The kitchen is designed with built in cabinets, stainless steel appliances, tile countertops, breakfast nook area and bar seating which gives a nice open feel to the family room. There are two en-suites; the primary en-suite is constructed with elegant fixtures and features two closets; one is an oversized walk-in closet the bathroom features a double vanity and a separate bathtub and shower. Inside laundry room and pantry off the kitchen. Additional, permitted living area with a separate entrance is a great space or it can be used as an artists studio, play room, home gym, etc. There is plenty outdoor entertaining space. The grounds offer a multi-level terrace, beautiful courtyard with a BBQ,fridge, custom counters and sink, with a large flat grassy area below, and plenty of seating areas throughout the property with fruit trees. Attached 2-car garage with cabinets, direct access and a large driveway and RV parking area, this home offers space for everyone! This is truly a spacious & unique home not to be missed.
Additional Information
- Appliances
- Built-In Range, Double Oven, Dishwasher, Exhaust Fan, Gas Range, Refrigerator, Range Hood
- Pool Description
- None
- Fireplace Description
- Family Room, See Through
- Heat
- Central
- Cooling
- Yes
- Cooling Description
- Central Air
- View
- Neighborhood
- Exterior Construction
- Plaster, Stucco
- Patio
- Covered, Open, Patio
- Garage Spaces Total
- 2
- Sewer
- Public Sewer
- Water
- Public
- School District
- Fullerton Joint Union High
- Interior Features
- Built-in Features, Granite Counters, Bedroom on Main Level, Main Level Primary, Primary Suite, Walk-In Closet(s)
- Attached Structure
- Detached
- Number Of Units Total
- 1
Listing courtesy of Listing Agent: Jan Fiore (jan@janfiore.com) from Listing Office: Coldwell Banker Diamond.
Listing sold by Kristina Villaluna from Coldwell Banker Realty
Mortgage Calculator
Based on information from California Regional Multiple Listing Service, Inc. as of . This information is for your personal, non-commercial use and may not be used for any purpose other than to identify prospective properties you may be interested in purchasing. Display of MLS data is usually deemed reliable but is NOT guaranteed accurate by the MLS. Buyers are responsible for verifying the accuracy of all information and should investigate the data themselves or retain appropriate professionals. Information from sources other than the Listing Agent may have been included in the MLS data. Unless otherwise specified in writing, Broker/Agent has not and will not verify any information obtained from other sources. The Broker/Agent providing the information contained herein may or may not have been the Listing and/or Selling Agent.
