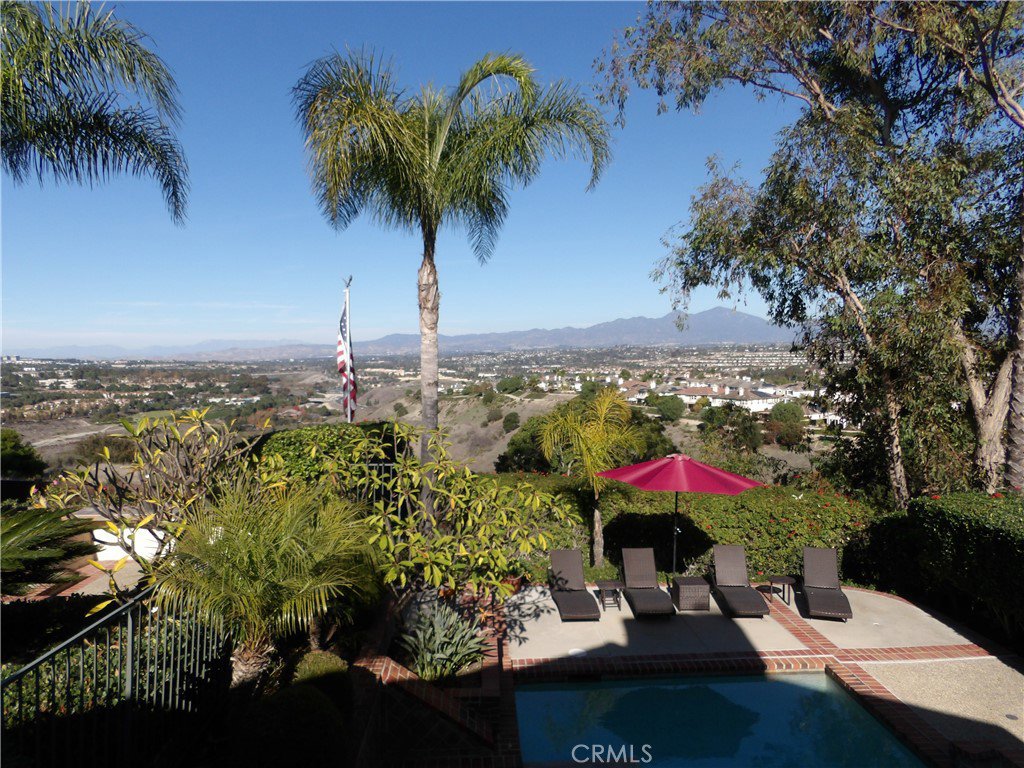29045 Ridgeview Drive, Laguna Niguel, CA 92677
- $1,754,000
- 4
- BD
- 3
- BA
- 2,225
- SqFt
- Sold Price
- $1,754,000
- List Price
- $1,759,000
- Closing Date
- Mar 14, 2023
- Status
- CLOSED
- MLS#
- PW22247048
- Year Built
- 1976
- Bedrooms
- 4
- Bathrooms
- 3
- Living Sq. Ft
- 2,225
- Lot Size
- 8,625
- Acres
- 0.20
- Lot Location
- 0-1 Unit/Acre, Near Park
- Days on Market
- 77
- Property Type
- Single Family Residential
- Property Sub Type
- Single Family Residence
- Stories
- Multi Level
- Neighborhood
- Northview (Nv)
Property Description
WOW!!!! Sweeping, panoramic mountain, canyon and city views with unparalleled privacy. Situated on a hillside lot which backs Aliso and Wood Canyons, sides Ridgeview Park and a short walk to the Aliso Summit Trail, you do not want to miss the opportunity to view this spectacular home! The views and location will captivate your soul with impressive views of the canyon, mountains and city lights, there is no comparison on the market in this area. Included in this beauty is a sparkling pool and spa, BBQ island, fountain, a large patio deck off the Master Bedroom, and large patio areas for family BBQs. The back yard is ideal for all your outdoor entertainment enjoyment! The remodeled kitchen is a masterpiece with leatherized granite counters, travertine back splash, custom cabinetry, Thermador appliances, and elevated ceiling. Explore your "inner chef" in this beautifully appointed kitchen. The Master Bath has been remodeled with new tile floor, new tile shower, new Taj Mahal natural quartzite vanity counter top, new glass shower door, new vanity hardware and brushed nickel faucets, and new custom mirror. The large Main Bedroom opens to the large patio deck showcasing the back yard and expansive views, an ideal spot for your morning coffee or cap off your day with your favorite happy hour beverage. Additional features include newer carpet, some newer interior paint, newer exterior paint, new shutters, Milgard vinyl windows, travertine tile floors, wood burning fireplace in family room, blt-in entertainment center and bar in family room, new vinyl rear fence, new electric service panel, 2 car garage with cabinets for storage, newer 75 gal. water heater, newer furnace and newer roof. Low dues include community pool, tot lot, bocce ball, sport court, and bbq. No Mello Roos. Close proximity to the Waldorf Astoria Resort, Ritz Carlton, and Moulton Elementary School. Welcome to your FOREVER HOME!!!
Additional Information
- HOA
- 83
- Frequency
- Monthly
- Association Amenities
- Bocce Court, Sport Court, Barbecue, Playground, Pool
- Appliances
- 6 Burner Stove, Double Oven, Dishwasher, Disposal, Gas Oven, Gas Range, Gas Water Heater, Microwave, Refrigerator, Range Hood
- Pool
- Yes
- Pool Description
- Private, Association
- Fireplace Description
- Family Room
- Heat
- Central
- Cooling
- Yes
- Cooling Description
- Central Air
- View
- City Lights, Canyon, Mountain(s)
- Patio
- Deck, Patio
- Garage Spaces Total
- 2
- Sewer
- Public Sewer
- Water
- Public
- School District
- Capistrano Unified
- High School
- Aliso Niguel
- Interior Features
- Balcony, Ceiling Fan(s), Crown Molding, Granite Counters, All Bedrooms Up
- Attached Structure
- Detached
- Number Of Units Total
- 1
Listing courtesy of Listing Agent: Diana Smith (LDIANAS@AOL.COM) from Listing Office: Pacific Western Realty & Inv..
Listing sold by Kenneth Farah from Compass
Mortgage Calculator
Based on information from California Regional Multiple Listing Service, Inc. as of . This information is for your personal, non-commercial use and may not be used for any purpose other than to identify prospective properties you may be interested in purchasing. Display of MLS data is usually deemed reliable but is NOT guaranteed accurate by the MLS. Buyers are responsible for verifying the accuracy of all information and should investigate the data themselves or retain appropriate professionals. Information from sources other than the Listing Agent may have been included in the MLS data. Unless otherwise specified in writing, Broker/Agent has not and will not verify any information obtained from other sources. The Broker/Agent providing the information contained herein may or may not have been the Listing and/or Selling Agent.
