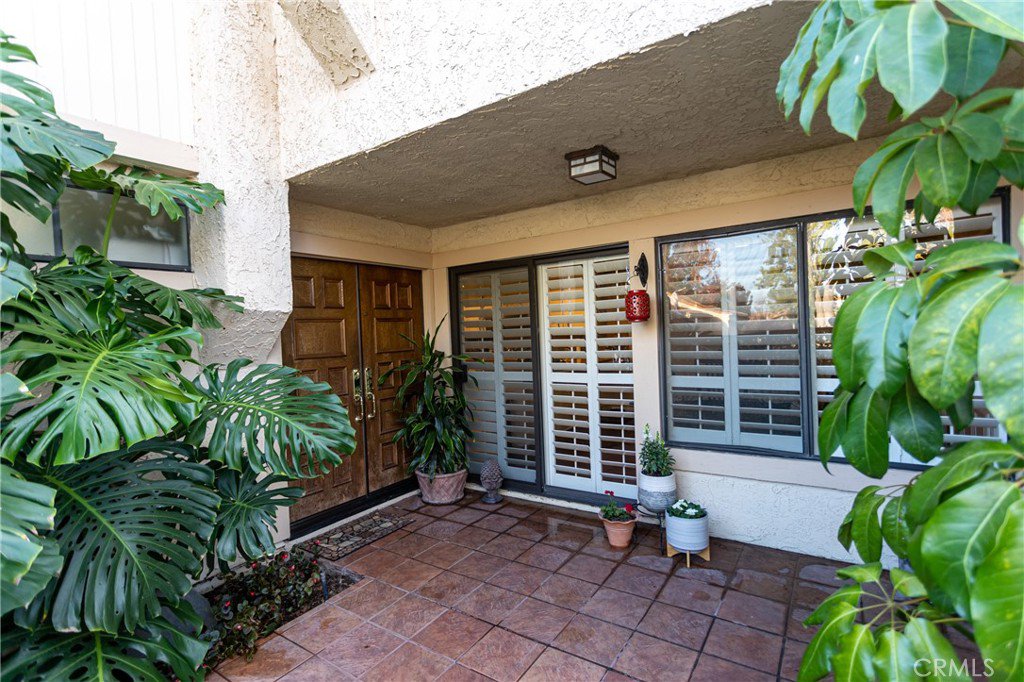608 Inverness Court, Fullerton, CA 92835
- $830,000
- 3
- BD
- 3
- BA
- 2,310
- SqFt
- Sold Price
- $830,000
- List Price
- $845,000
- Closing Date
- Mar 08, 2023
- Status
- CLOSED
- MLS#
- PW22245541
- Year Built
- 1981
- Bedrooms
- 3
- Bathrooms
- 3
- Living Sq. Ft
- 2,310
- Lot Size
- 2,845
- Acres
- 0.07
- Lot Location
- Sprinklers In Front, Sprinklers On Side
- Days on Market
- 68
- Property Type
- Single Family Residential
- Style
- Mediterranean, Patio Home
- Property Sub Type
- Single Family Residence
- Stories
- Two Levels
- Neighborhood
- Fairway Village (Frvl)
Property Description
Don't miss this opportunity! This is a Rare Large End Unit in this Exclusive Guard Gated Community – Fullerton School District, and close to the Gold Ribbon Beechwood Elementary/Middle School. Take advantage of this great opportunity to purchase a home in the very desirable Fairway Village Community. This lovely home has a great location in the community on a smaller quiet street, with ample guest parking. Home has been well maintained and shows pride of ownership. This property boasts a large back patio, and private front patio/entry. Kitchen has been updated with recessed lighting, newer stainless steel Samsung Fridge which is included in the sale, and newer GE Microwave and dishwasher. Also included is a newer furnace, HVAC system, newer hot water heater. This community boasts amenities which include the peace of mind of having a 24hr guarded entrance, an impressive clubhouse, 2 resort-like pool areas, 3 tennis courts and free RV parking area, lush green-belts and landscaping with well-lit walking trails. Easy access to both the 91 & 57 Freeways, and Downtown Fullerton's Metrolink Train station, Close to CSUF and Fullerton College. Enjoy Arts, Entertainment and Dining in Downtown Fullerton. Make your appointment to view this wonderful property today!
Additional Information
- HOA
- 580
- Frequency
- Monthly
- Association Amenities
- Clubhouse, Maintenance Grounds, Insurance, Pool, Pet Restrictions, RV Parking, Guard, Spa/Hot Tub, Security
- Appliances
- Dishwasher, Disposal, Gas Range, Gas Water Heater, Microwave
- Pool Description
- Community, Association
- Fireplace Description
- Family Room
- Heat
- Central, Forced Air
- Cooling
- Yes
- Cooling Description
- Central Air
- View
- Park/Greenbelt
- Exterior Construction
- Stucco
- Patio
- Enclosed
- Roof
- Tile
- Garage Spaces Total
- 2
- Sewer
- Public Sewer
- Water
- Public
- School District
- Fullerton Joint Union High
- Elementary School
- Beechwood
- High School
- Fullerton
- Interior Features
- Built-in Features, Balcony, Ceiling Fan(s), Granite Counters, High Ceilings, Open Floorplan, Recessed Lighting, All Bedrooms Up, Walk-In Closet(s)
- Attached Structure
- Attached
- Number Of Units Total
- 100
Listing courtesy of Listing Agent: Tina Maraj (TinaMaraj@gmail.com) from Listing Office: RE/MAX One.
Listing sold by Kay G. Jun from Sunny Hills Real Estate, Inc.
Mortgage Calculator
Based on information from California Regional Multiple Listing Service, Inc. as of . This information is for your personal, non-commercial use and may not be used for any purpose other than to identify prospective properties you may be interested in purchasing. Display of MLS data is usually deemed reliable but is NOT guaranteed accurate by the MLS. Buyers are responsible for verifying the accuracy of all information and should investigate the data themselves or retain appropriate professionals. Information from sources other than the Listing Agent may have been included in the MLS data. Unless otherwise specified in writing, Broker/Agent has not and will not verify any information obtained from other sources. The Broker/Agent providing the information contained herein may or may not have been the Listing and/or Selling Agent.
