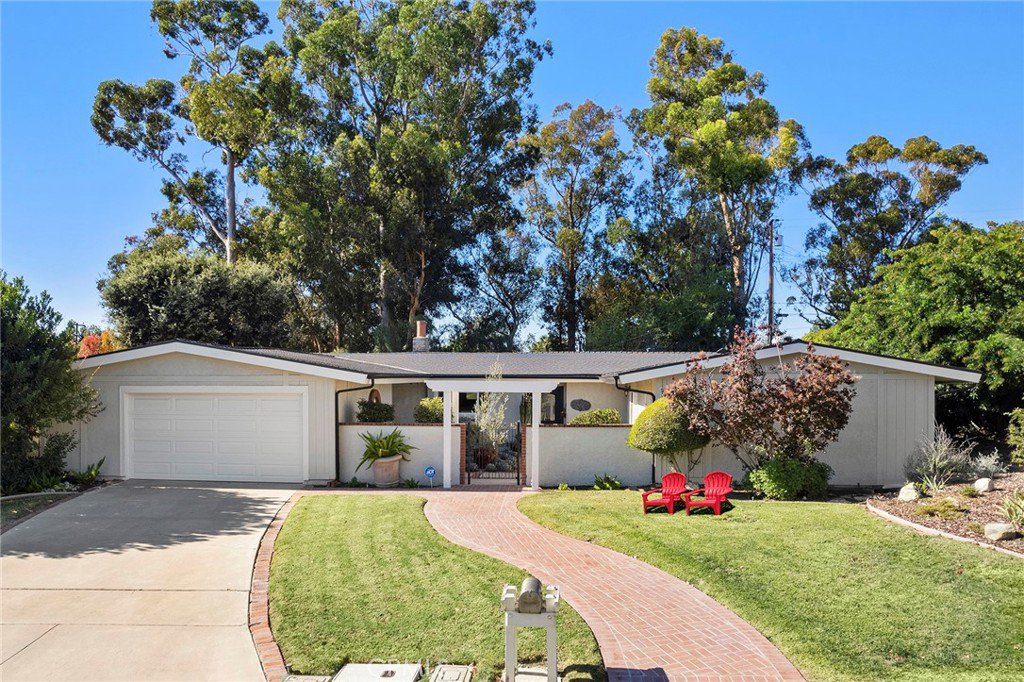1501 Avolencia Drive, Fullerton, CA 92835
- $1,325,000
- 4
- BD
- 3
- BA
- 2,413
- SqFt
- Sold Price
- $1,325,000
- List Price
- $1,350,000
- Closing Date
- Dec 16, 2022
- Status
- CLOSED
- MLS#
- PW22244918
- Year Built
- 1957
- Bedrooms
- 4
- Bathrooms
- 3
- Living Sq. Ft
- 2,413
- Lot Size
- 16,510
- Acres
- 0.38
- Lot Location
- Corner Lot, Lawn, Street Level
- Days on Market
- 16
- Property Type
- Single Family Residential
- Style
- Mid-Century Modern
- Property Sub Type
- Single Family Residence
- Stories
- One Level
- Neighborhood
- Other (Othr)
Property Description
Situated on a spacious and beautifully positioned corner lot, 1501 Avolencia Drive, enjoys a tranquil location on the famed Fullerton Bridle Trail, with direct trail access from the backyard, you will find miles and miles of hiking, biking and equestrian trails quite literally on your doorstep. This mid-century inspired ranch style residence exudes an understated style and quality upgrades throughout. Step inside through a custom glass accented front door, an inviting and welcoming formal dining room features vaulted ceilings, brick fireplace and a custom wall of cabinets and shelving. French doors lead to the backyard as well. The great room and kitchen are really a special space with vaulted ceilings and an amazing wall of south facing windows and French doors that lead to an expansive red brick patio – ideal for outdoor entertaining. At the heart of the home is the chef quality kitchen with custom cabinetry, granite counters are accented by a stylish white subway tile and glass pendent lighting. A suite of GE s.s. appliances include dishwasher, fridge and built in oven and microwave. A 5 burner Dacor gas cooktop completes the kitchen. A remodeled powder room is found down the hallway with laundry closet. At the rear of the home two comfortably sized secondary bedrooms are found with vaulted ceilings and an upgraded ¾ jack n’ jill bathroom between them. One bedroom features custom built-ins creating great storage space and work area. Bedroom three features a custom built-in desk. The generously sized primary suite features vaulted ceilings and French doors that lead to the front courtyard. A walk in closet and updated en-suite bathroom complete the suite. A drought tolerant backyard offers so many options with amazing space and privacy with covered trellises along the west side of the home. Come and enjoy all that makes this coveted neighborhood so desirable – trails, schools, proximity to shopping, downtown Fullerton and St. Jude.
Additional Information
- Other Buildings
- Shed(s)
- Appliances
- Double Oven, Dishwasher, Gas Cooktop, Disposal
- Pool Description
- None
- Fireplace Description
- Family Room
- Heat
- Forced Air
- Cooling
- Yes
- Cooling Description
- Central Air
- View
- Trees/Woods
- Exterior Construction
- Stucco, Wood Siding
- Patio
- Brick, Patio
- Roof
- Composition
- Garage Spaces Total
- 2
- Sewer
- Public Sewer
- Water
- Public
- School District
- Fullerton Joint Union High
- High School
- Fullerton Union
- Interior Features
- Built-in Features, Cathedral Ceiling(s), Granite Counters, Open Floorplan, Recessed Lighting, Jack and Jill Bath, Walk-In Closet(s)
- Attached Structure
- Detached
- Number Of Units Total
- 1
Listing courtesy of Listing Agent: James Bobbett (JamesBobbett@gmail.com) from Listing Office: Reliance Real Estate Services.
Listing sold by David Babiracki from Option West Realty
Mortgage Calculator
Based on information from California Regional Multiple Listing Service, Inc. as of . This information is for your personal, non-commercial use and may not be used for any purpose other than to identify prospective properties you may be interested in purchasing. Display of MLS data is usually deemed reliable but is NOT guaranteed accurate by the MLS. Buyers are responsible for verifying the accuracy of all information and should investigate the data themselves or retain appropriate professionals. Information from sources other than the Listing Agent may have been included in the MLS data. Unless otherwise specified in writing, Broker/Agent has not and will not verify any information obtained from other sources. The Broker/Agent providing the information contained herein may or may not have been the Listing and/or Selling Agent.
