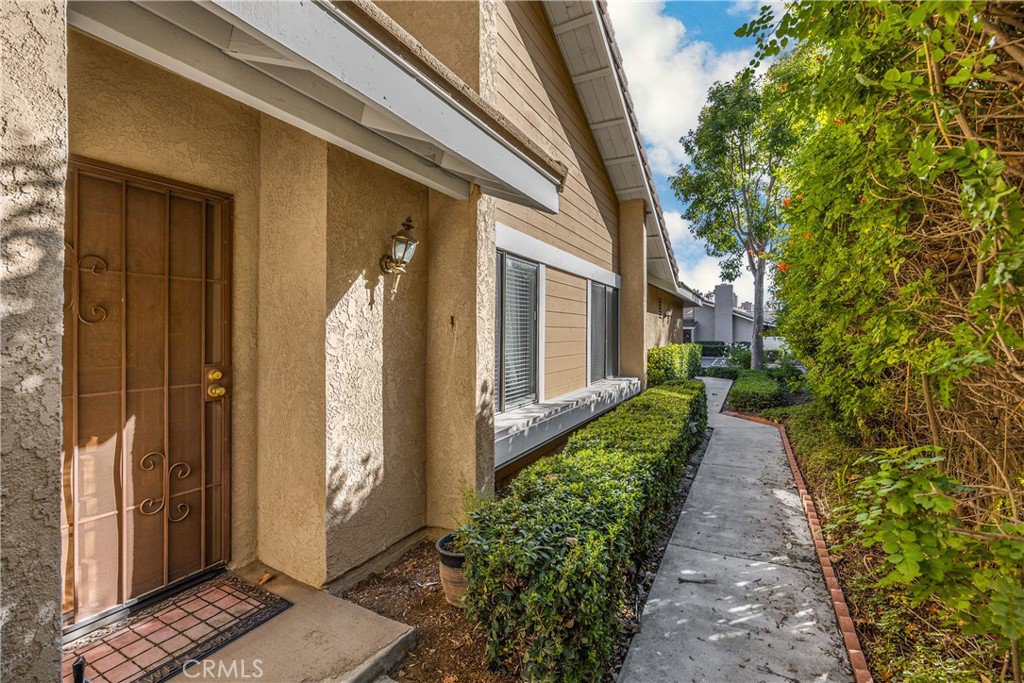21255 Via Del Vaquero, Yorba Linda, CA 92887
- $780,000
- 3
- BD
- 2
- BA
- 1,342
- SqFt
- Sold Price
- $780,000
- List Price
- $800,000
- Closing Date
- Feb 17, 2023
- Status
- CLOSED
- MLS#
- PW22244845
- Year Built
- 1985
- Bedrooms
- 3
- Bathrooms
- 2
- Living Sq. Ft
- 1,342
- Lot Size
- 3,120
- Acres
- 0.07
- Lot Location
- Cul-De-Sac, Greenbelt, Sprinklers In Rear, Near Park, Sprinkler System, Street Level
- Days on Market
- 51
- Property Type
- Single Family Residential
- Style
- Traditional, Patio Home
- Property Sub Type
- Single Family Residence
- Stories
- One Level
- Neighborhood
- Meadowood (Meaw)
Property Description
The Meadowood Community in Yorba Linda Is A Wonderful Development of 76 Single Story Attached Homes* The Community Grounds Are Beautifully Maintained & Offers A Large Greenbelt & Community Pool & Spa* The Area Is Surrounded By Rolling Hills,Bike, Horse & Walking Tails, Along With A Local Park*Travis Ranch School K-8 Is Within Walking Distance. There are Two Floorplans In Meadowood. This Home Is The Largest Floorplan Featuring 3 Bedrooms, 2 Bathrooms, Inside Laundry & Direct Acsess Into The 2 Car Garage. The Spacious Entry Opens Into The Great Room With A Warming Fireplace, Vaulted Ceilings, Walls Of Windows & A Sliding Door To The Large Patio Area* The Dining Area Is Next To The Kitchen & Has Plenty Of Room To Host Dinner Guests* The Kitchen Is Spacious & Features A Double Pantry*The Master Suite Is Large & Has A Walk-in-Closet, A Nice Size Master Bath & Small Outdoor Patio*The Two Guest Bedroom Are Generous in Size*The Backyard Has A Covered Patio, Concrete Patio & Planters For Your Favoorite Plants*The Floors In The Entry, Hall, Guest Bath, One Guest Bedroom & Laundry Room Are Laminate* The HVAC & Water Heater Have Been Upgrated In The Last 5 Years*Over All The Home In In Great Condition & The Owner Was Immaculate & Took Pride In Her Home* This Neighborhood Is Very Special & The Residence Love Living In This Beautiful Area* Costco, Home Depot & The 91 Freeway Are Less Than 2 Miles Away.
Additional Information
- HOA
- 350
- Frequency
- Monthly
- Association Amenities
- Maintenance Grounds, Maintenance Front Yard, Pool, Pets Allowed, Spa/Hot Tub
- Appliances
- Washer
- Pool
- Yes
- Pool Description
- Gunite, Heated, In Ground, Private, Association
- Fireplace Description
- Gas, Gas Starter, Living Room
- Heat
- Forced Air, Natural Gas
- Cooling
- Yes
- Cooling Description
- Central Air, Gas
- View
- None
- Exterior Construction
- Stucco
- Patio
- Concrete, Covered, Patio
- Roof
- Tile
- Garage Spaces Total
- 2
- Sewer
- Public Sewer
- Water
- Public
- School District
- Placentia-Yorba Linda Unified
- Elementary School
- Travis Ranch
- Middle School
- Travis Ranch
- High School
- Esperanza
- Interior Features
- Cathedral Ceiling(s), Open Floorplan, Pantry, All Bedrooms Down, Bedroom on Main Level, Main Level Primary, Primary Suite, Walk-In Closet(s)
- Attached Structure
- Attached
- Number Of Units Total
- 76
Listing courtesy of Listing Agent: Mary Hobson (MARYHOB@IX.NETCOM.COM) from Listing Office: Circa Properties, Inc..
Listing sold by Michael Kelly from First Team Real Estate
Mortgage Calculator
Based on information from California Regional Multiple Listing Service, Inc. as of . This information is for your personal, non-commercial use and may not be used for any purpose other than to identify prospective properties you may be interested in purchasing. Display of MLS data is usually deemed reliable but is NOT guaranteed accurate by the MLS. Buyers are responsible for verifying the accuracy of all information and should investigate the data themselves or retain appropriate professionals. Information from sources other than the Listing Agent may have been included in the MLS data. Unless otherwise specified in writing, Broker/Agent has not and will not verify any information obtained from other sources. The Broker/Agent providing the information contained herein may or may not have been the Listing and/or Selling Agent.
