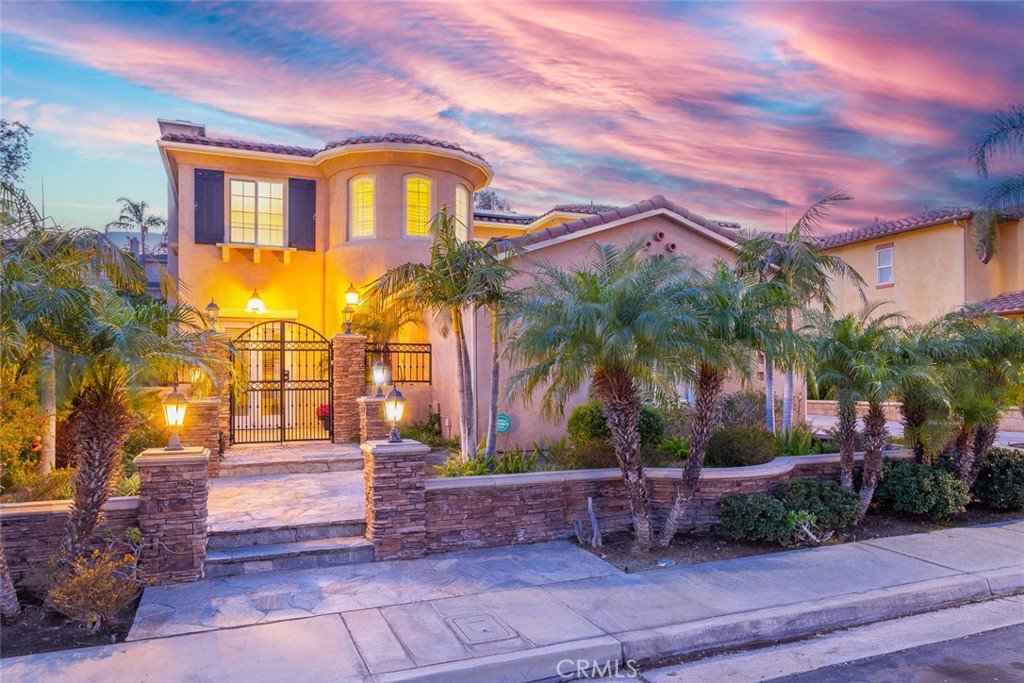8226 E Bailey Way, Anaheim Hills, CA 92808
- $1,990,000
- 4
- BD
- 5
- BA
- 4,755
- SqFt
- Sold Price
- $1,990,000
- List Price
- $2,199,900
- Closing Date
- Jan 12, 2023
- Status
- CLOSED
- MLS#
- PW22244100
- Year Built
- 2000
- Bedrooms
- 4
- Bathrooms
- 5
- Living Sq. Ft
- 4,755
- Lot Size
- 9,297
- Acres
- 0.21
- Lot Location
- Back Yard, Front Yard, Greenbelt, Landscaped, Yard
- Days on Market
- 24
- Property Type
- Single Family Residential
- Style
- Mediterranean
- Property Sub Type
- Single Family Residence
- Stories
- Two Levels
- Neighborhood
- Summit Pointe (Smpt)
Property Description
This home is the most sought after & rarely available floor plan of the Crestview Estates within the 24-hour Guard Gated Community of Summit Pointe Estates! This 4 Bedroom + Bonus/Game Room (5th Bedroom), 4. 5 Bathroom Home has everything: *The entry is unique with two separate private courtyards and an elegant rotunda entry where you can lead guests to a formal dining room, a private living room or into the expansive open family room that is open to the custom kitchen* Family room offers corner fireplace is open to the center island kitchen featuring stainless appliances.* The granite center island is unique providing bar kitchen seating as well as ample room for informal table seating* Ground floor bedroom suite with private bathroom (perfect for visitors or elderly extended family) * Downstairs Guest Half Bathroom. & Large Butler’s Pantry* There are 4 bedrooms plus three baths on the second level in addition to a large study area and a completely separated sitting room with Fireplace as part of the primary suite* The primary suite boasts custom granite counters & flooring, his and hers walk-in closets as well as separate soaking tub and huge granite separate shower* This home also features a designated office with French doors to the front court yard* Attached 4 Car Garage with Large Side Yard for Storage* The private resort- like backyard is completed with a Rock pool & spa, flagstone floors, private roofed gazabo, custom koi pond, soothing waterfalls as well as a huge barbecue with seating area. This executive home offers endless opportunities for entertaining and family living!
Additional Information
- HOA
- 200
- Frequency
- Monthly
- Second HOA
- $105
- Association Amenities
- Controlled Access, Maintenance Grounds, Guard, Security
- Appliances
- 6 Burner Stove, Built-In Range, Double Oven, Dishwasher, Disposal, Gas Oven, Gas Range, Microwave, Dryer, Washer
- Pool
- Yes
- Pool Description
- Heated, In Ground, Private, Solar Heat
- Fireplace Description
- Family Room, Gas, Master Bedroom
- Heat
- Central
- Cooling
- Yes
- Cooling Description
- Dual
- View
- None
- Patio
- Enclosed, Patio, Stone
- Garage Spaces Total
- 4
- Sewer
- Public Sewer
- Water
- Public
- School District
- Orange Unified
- Elementary School
- Running Springs
- Middle School
- El Rancho Charter
- High School
- Canyon
- Interior Features
- Granite Counters, Recessed Lighting, Storage, Bedroom on Main Level, Entrance Foyer, Walk-In Closet(s)
- Attached Structure
- Detached
- Number Of Units Total
- 1
Listing courtesy of Listing Agent: Todd Hennigar (toddhennigar@yahoo.com) from Listing Office: Pridemark Real Estate.
Listing sold by Todd Hennigar from Pridemark Real Estate
Mortgage Calculator
Based on information from California Regional Multiple Listing Service, Inc. as of . This information is for your personal, non-commercial use and may not be used for any purpose other than to identify prospective properties you may be interested in purchasing. Display of MLS data is usually deemed reliable but is NOT guaranteed accurate by the MLS. Buyers are responsible for verifying the accuracy of all information and should investigate the data themselves or retain appropriate professionals. Information from sources other than the Listing Agent may have been included in the MLS data. Unless otherwise specified in writing, Broker/Agent has not and will not verify any information obtained from other sources. The Broker/Agent providing the information contained herein may or may not have been the Listing and/or Selling Agent.
