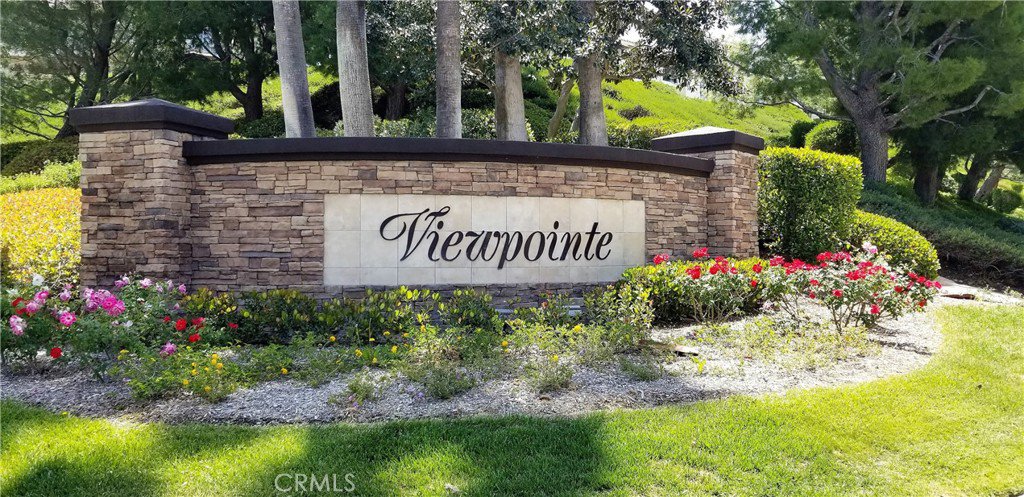8075 E Sandstone Drive, Anaheim Hills, CA 92808
- $695,000
- 2
- BD
- 2
- BA
- 1,100
- SqFt
- Sold Price
- $695,000
- List Price
- $695,000
- Closing Date
- Feb 08, 2023
- Status
- CLOSED
- MLS#
- PW22243845
- Year Built
- 1992
- Bedrooms
- 2
- Bathrooms
- 2
- Living Sq. Ft
- 1,100
- Lot Location
- Drip Irrigation/Bubblers, Garden
- Days on Market
- 48
- Property Type
- Condo
- Style
- Mediterranean
- Property Sub Type
- Condominium
- Stories
- One Level
- Neighborhood
- Viewpointe (Vphl)
Property Description
Absolutely Gorgeous Viewpointe Single Story Plan 2 with Panoramic Sandstone Views! This Single Story Home with these Breathtaking Views does not come on the market often! Two Bedrooms, 2 Baths with an Open Spacious Floorplan. Immaculate, Light and Bright! Wonderful Custom Upgrades & Remodel Work includes; Paint, Fully Remodeled Open Kitchen, Appliances, Fixtures, Remodeled Bathrooms, Recessed Lighting, Remodeled "Fire on Ice" Fireplace, Custom Barn Door in Laundry Area, Porcelain Tile Flooring throughout the home is just Beautiful. One Car Attached Garage is perfect with a one car covered carport just steps away. Enjoy your Beautiful large garden patio with Views of the City Lights, the Snow Capped Mountains, the Hills and Sunsets. This Patio runs the full length of the home and adds to your outside living space. The Location is prime, on Sandstone Drive close to the Private Spa and Guest Parking. Something this Beautiful does not come up often on Sandstone Drive. This is your opportunity to own this home and live here. The Highly Desired Viewpointe Gated Community with Pool, Spas, Guest Parking and Security Patrolled. Close to Award Winning Schools, Parks, Shopping, The Canyon Rim Reservoir and just a walk to The Cleveland National Forest Trails. The Spectacular Pool Remodel has been completed to include cooking/grilling areas as well. Improvements are Lovely at The Viewpointe... Stop by and see the Beautiful Neighborhood! Welcome Home!!
Additional Information
- HOA
- 384
- Frequency
- Monthly
- Association Amenities
- Maintenance Grounds, Pool, Spa/Hot Tub, Security
- Appliances
- Dishwasher, Gas Oven, Gas Range, Refrigerator, Range Hood, Dryer, Washer
- Pool Description
- Association
- Fireplace Description
- Gas, Living Room
- Heat
- Central
- Cooling
- Yes
- Cooling Description
- Central Air
- View
- City Lights, Hills, Mountain(s), Panoramic
- Exterior Construction
- Stucco
- Patio
- Patio, Tile
- Roof
- Spanish Tile
- Garage Spaces Total
- 1
- Sewer
- Public Sewer
- Water
- Public
- School District
- Orange Unified
- Elementary School
- Canyon Rim
- Middle School
- El Rancho Charter
- High School
- Canyon
- Interior Features
- Quartz Counters, Recessed Lighting, All Bedrooms Down, Bedroom on Main Level, Main Level Primary
- Attached Structure
- Attached
- Number Of Units Total
- 1
Listing courtesy of Listing Agent: Margaret Bowles (mbowles@coldwellbanker.com) from Listing Office: Coldwell Banker Realty.
Listing sold by Kimberly Schonherz from BHHS CA Properties
Mortgage Calculator
Based on information from California Regional Multiple Listing Service, Inc. as of . This information is for your personal, non-commercial use and may not be used for any purpose other than to identify prospective properties you may be interested in purchasing. Display of MLS data is usually deemed reliable but is NOT guaranteed accurate by the MLS. Buyers are responsible for verifying the accuracy of all information and should investigate the data themselves or retain appropriate professionals. Information from sources other than the Listing Agent may have been included in the MLS data. Unless otherwise specified in writing, Broker/Agent has not and will not verify any information obtained from other sources. The Broker/Agent providing the information contained herein may or may not have been the Listing and/or Selling Agent.
