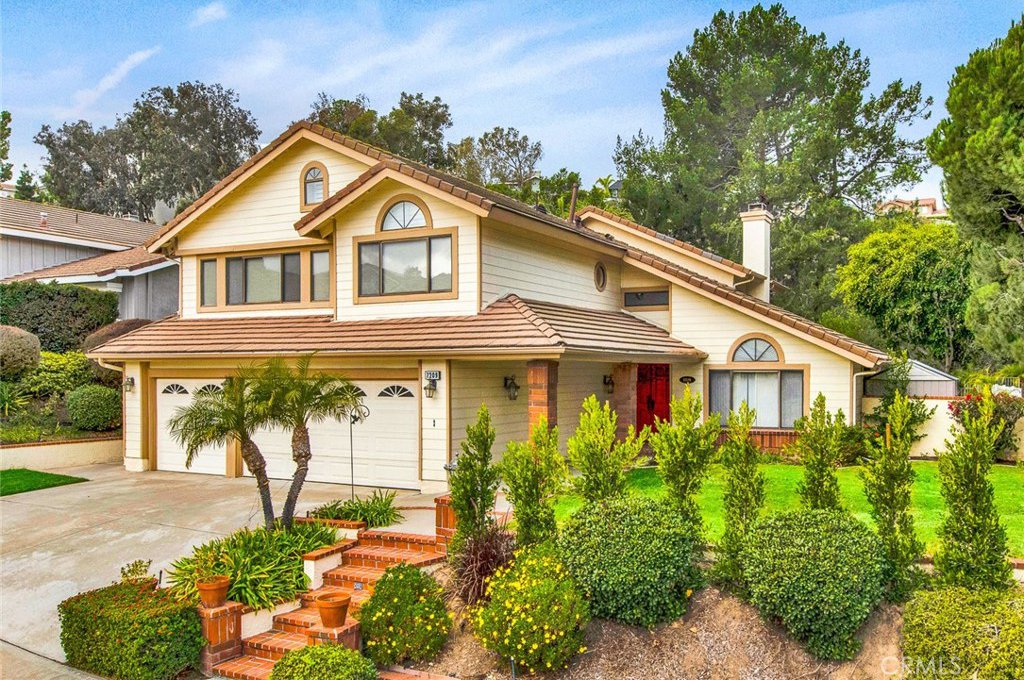7209 E La Cumbre Drive, Orange, CA 92869
- $1,365,000
- 4
- BD
- 3
- BA
- 2,966
- SqFt
- Sold Price
- $1,365,000
- List Price
- $1,450,000
- Closing Date
- Mar 17, 2023
- Status
- CLOSED
- MLS#
- PW22242758
- Year Built
- 1986
- Bedrooms
- 4
- Bathrooms
- 3
- Living Sq. Ft
- 2,966
- Lot Size
- 8,800
- Acres
- 0.20
- Lot Location
- Back Yard, Front Yard, Lawn, Landscaped, Near Park, Rectangular Lot, Sprinkler System, Sloped Up, Walkstreet, Yard
- Days on Market
- 72
- Property Type
- Single Family Residential
- Style
- Traditional
- Property Sub Type
- Single Family Residence
- Stories
- Two Levels
- Neighborhood
- High Horse Trails
Property Description
Located in the highly desirable neighborhood of High Horse Trails this home offers great curb appeal and so much for the new buyer. The welcoming red double front entry doors invites one to a home full of windows and light, a sweeping staircase and high ceilings, capturing the surrounding green hillsides and sounds of nature. With 4 bedrooms and 3 baths, including a spacious downstairs bedroom, plus a huge upstairs bonus room, this home offers maximum flexibility in its living space. The large center island chef’s kitchen offers double stainless sinks, garden window, pantry with pull-outs and Dacor appliances including a 5-burner gas range and large oven. The island doubles as a prep center with microwave and warming drawer plus an eating counter for two. In addition, there is a lovely nook area over-looking the backyard and beyond. Open to the kitchen is the Family room complete with slate fireplace and access to the beautiful yard. Upstairs is the spacious Master Suite with multiple windows over-looking the garden, bringing nature and the outdoor views in. The luxurious bath features a skylight, 2 walk-in closets plus a remodeled bath with onyx counter-tops, granite shower with multiple heads and soaking tub with views. In addition, there are two other bedrooms that share a bath, plus a bonus room that could be a 5th bedroom. There is a finished garage with epoxy floor and overhead storage, timed sprinklers front and back, central heat and air, whole house fan and plantation shutters with solar screens. There is NO neighbor in back, just a hillside of greenery and flowers where one can truly enjoy the sounds of birds and nature. The High Horse Equestrian community is just down the street along with an association park and tot park and very close to Irvine Park and Peter’s Canyon. Don’t miss this amazing opportunity.
Additional Information
- HOA
- 120
- Frequency
- Monthly
- Association Amenities
- Horse Trails, Playground, Trail(s)
- Other Buildings
- Shed(s)
- Appliances
- Dishwasher, Electric Oven, Gas Cooktop, Disposal, Microwave, Refrigerator, Warming Drawer
- Pool Description
- None
- Fireplace Description
- Family Room, Gas, Wood Burning
- Heat
- Central
- Cooling
- Yes
- Cooling Description
- Central Air, Whole House Fan
- View
- Hills, Neighborhood, Trees/Woods
- Patio
- Concrete, Patio
- Roof
- Concrete
- Garage Spaces Total
- 3
- Sewer
- Public Sewer
- Water
- Public
- School District
- Orange Unified
- Elementary School
- Panorama
- Middle School
- Rancho Santiago
- High School
- El Modena
- Interior Features
- Ceiling Fan(s), Cathedral Ceiling(s), High Ceilings, Open Floorplan, Recessed Lighting, Bedroom on Main Level, Entrance Foyer, Walk-In Closet(s)
- Attached Structure
- Detached
- Number Of Units Total
- 1
Listing courtesy of Listing Agent: Michelle Sanders (msanders@socal.rr.com) from Listing Office: Seven Gables Real Estate.
Listing sold by Jennifer Farber from Coldwell Banker Realty
Mortgage Calculator
Based on information from California Regional Multiple Listing Service, Inc. as of . This information is for your personal, non-commercial use and may not be used for any purpose other than to identify prospective properties you may be interested in purchasing. Display of MLS data is usually deemed reliable but is NOT guaranteed accurate by the MLS. Buyers are responsible for verifying the accuracy of all information and should investigate the data themselves or retain appropriate professionals. Information from sources other than the Listing Agent may have been included in the MLS data. Unless otherwise specified in writing, Broker/Agent has not and will not verify any information obtained from other sources. The Broker/Agent providing the information contained herein may or may not have been the Listing and/or Selling Agent.
