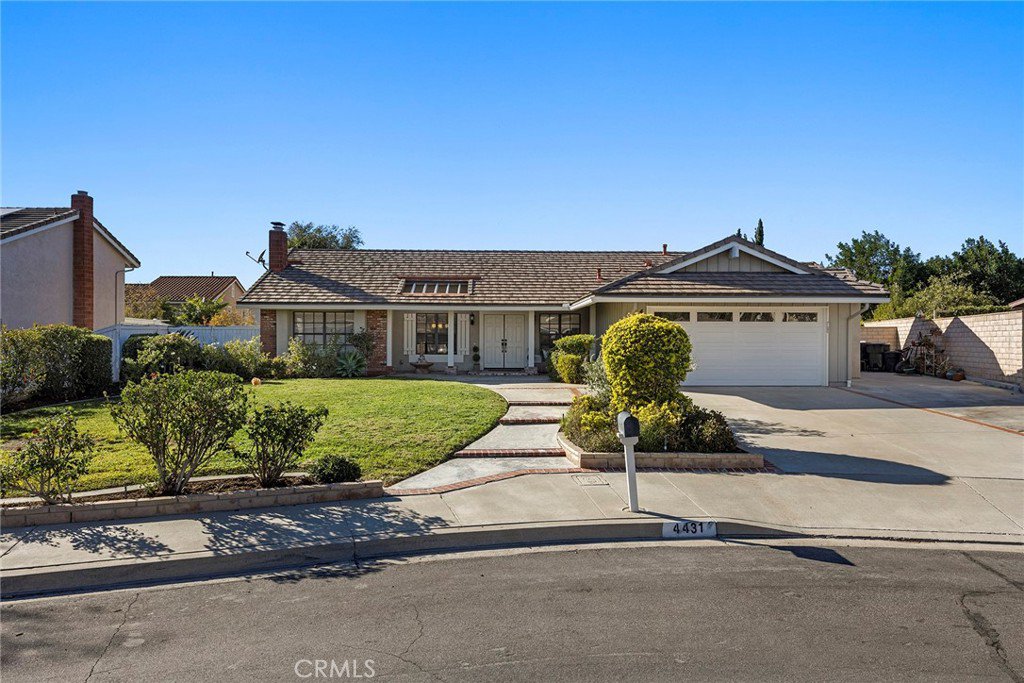4431 Avenida De Las Estrell, Yorba Linda, CA 92886
- $1,160,000
- 3
- BD
- 2
- BA
- 2,100
- SqFt
- Sold Price
- $1,160,000
- List Price
- $1,150,000
- Closing Date
- Feb 15, 2023
- Status
- CLOSED
- MLS#
- PW22242707
- Year Built
- 1980
- Bedrooms
- 3
- Bathrooms
- 2
- Living Sq. Ft
- 2,100
- Lot Size
- 11,250
- Acres
- 0.26
- Lot Location
- Sprinkler System, Street Level
- Days on Market
- 58
- Property Type
- Single Family Residential
- Style
- Ranch
- Property Sub Type
- Single Family Residence
- Stories
- One Level
- Neighborhood
- Travis Ranch (Trvr)
Property Description
Located in the highly sought-after Travis Ranch development and at the end of a cul-de-sac makes this a prime location in Yorba Linda. The curb appeal invites you in with a sitting area by the porch for greeting your neighbors. Enter in through the double door entrance and to your left is the formal dining area followed by the living room with a fireplace to add to the ambiance. Just off the living room is the spacious primary bedroom. Sliding doors give you access to the backyard, which you will hear more about. The primary bath provides you with double sinks and a walk-in shower along with a walk-in closet. Now back to the entry and we head to the right and enter the family room, kitchen and breakfast nook. The kitchen has tile counters that encloses the kitchen space with stainless steel stove with two ovens, ideal for the big dinner plans. The sink area looks out on the backyard and sets a relaxing scene. The kitchen is open to the family room space with exits to the backyard as well. At the far end beyond the family room is the breakfast nook. This space was opened up as it was the fourth bedroom and could be again if desired. Two additional bedrooms, one that was expanded in an earlier remodel, and a bath complete the living space. Going outside really makes you realize the magnitude of the size of the backyard with multiple patio spaces and large grass area and fruit trees. Lots of room for a pool back here! The two-car garage has been extended on one side to make a workshop area. If RV is your need, there is space for an RV along the side. Great neighborhood and location, come take a look!
Additional Information
- Appliances
- Double Oven, Dishwasher, Electric Range, Disposal, Gas Water Heater, Ice Maker, Microwave, Range Hood, Self Cleaning Oven, Vented Exhaust Fan
- Pool Description
- None
- Fireplace Description
- Gas, Living Room
- Heat
- Central, Forced Air
- Cooling
- Yes
- Cooling Description
- Central Air
- View
- Hills
- Exterior Construction
- Stucco
- Patio
- Concrete, Deck, Front Porch
- Roof
- Tile
- Garage Spaces Total
- 2
- Sewer
- Public Sewer
- Water
- Public
- School District
- Placentia-Yorba Linda Unified
- Elementary School
- Travis Ranch
- Middle School
- Travis Ranch
- High School
- Yorba Linda
- Interior Features
- Block Walls, Ceiling Fan(s), Crown Molding, Recessed Lighting, Solid Surface Counters, Tile Counters, All Bedrooms Down, Bedroom on Main Level, Main Level Master, Walk-In Closet(s)
- Attached Structure
- Detached
- Number Of Units Total
- 1
Listing courtesy of Listing Agent: Edith Israel (edie@edieisraelteam.com) from Listing Office: Keller Williams Realty.
Listing sold by Steve Colvin from Premier Cal Realty
Mortgage Calculator
Based on information from California Regional Multiple Listing Service, Inc. as of . This information is for your personal, non-commercial use and may not be used for any purpose other than to identify prospective properties you may be interested in purchasing. Display of MLS data is usually deemed reliable but is NOT guaranteed accurate by the MLS. Buyers are responsible for verifying the accuracy of all information and should investigate the data themselves or retain appropriate professionals. Information from sources other than the Listing Agent may have been included in the MLS data. Unless otherwise specified in writing, Broker/Agent has not and will not verify any information obtained from other sources. The Broker/Agent providing the information contained herein may or may not have been the Listing and/or Selling Agent.
