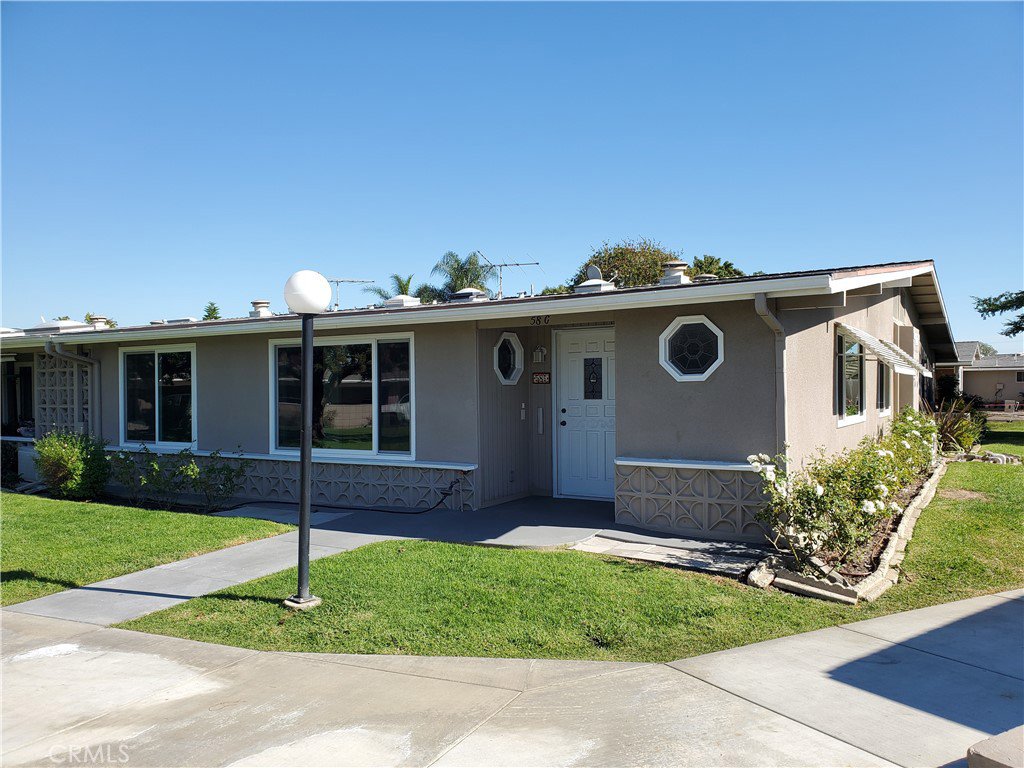13440 Fairfield Lane M6 58G, Seal Beach, CA 90740
- $423,500
- 2
- BD
- 1
- BA
- 1,140
- SqFt
- Sold Price
- $423,500
- List Price
- $423,500
- Closing Date
- Jan 18, 2023
- Status
- CLOSED
- MLS#
- PW22240790
- Year Built
- 1962
- Bedrooms
- 2
- Bathrooms
- 1
- Living Sq. Ft
- 1,140
- Lot Location
- Corner Lot, Drip Irrigation/Bubblers, Greenbelt, Lawn, Landscaped
- Days on Market
- 13
- Property Type
- Single Family Residential
- Style
- Mid-Century Modern
- Property Sub Type
- Stock Cooperative
- Stories
- One Level
- Neighborhood
- Leisure World (Lw)
Property Description
This light and bright fully expanded corner home in the middle of Leisure World is close to all amenities including golf course, pool/spa, clubhouses, gym, pickleball and bocce ball courts, plus the health care center. The home is surrounded by two amazing greenbelts with mature trees and open spaces. Also the home is a candidate for a patio expansion off the side onto one of the greenbelts to enjoy the morning sun and breezes. The master bedroom has been enlarged to include a walk-in closet with additional storage plus a bay window overlooking a greenbelt. The second bedroom overlooks the other greenbelt and has a large mirrored wardrobe door. The home is enhanced with laminate flooring and large designer baseboards as well as scraped ceilings. The bathroom has 12x24" tile flooring, a cut-down shower, and skylight plus a stackable washer and dryer. A second skylight is included in the kitchen to gain extra light and breezes. The home is cooled and heated by a multi-room heat pump system located in the master bedroom and in the living room. The dining room, opening onto the living room, has a lighted ceiling fan. A coat closet is conveniently located inside the front door for easy access and storage. Outside the front door is another storage space for gardening or outdoor needs. Carport building 79, space 12. You can see your car from your front door and lock it too it you forgot! Don't miss seeing this home - you'll be impressed with the home and its value and location!
Additional Information
- HOA
- 390
- Frequency
- Monthly
- Association Amenities
- Bocce Court, Billiard Room, Clubhouse, Controlled Access, Electricity, Fitness Center, Golf Course, Maintenance Grounds, Game Room, Meeting Room, Management, Maintenance Front Yard, Outdoor Cooking Area, Barbecue, Picnic Area, Pickleball, Pool, Pet Restrictions, Recreation Room, RV Parking, Guard
- Appliances
- Dishwasher, Electric Cooktop, Electric Oven, Electric Water Heater, Disposal, Refrigerator, Dryer, Washer
- Pool Description
- None, Association
- Heat
- Heat Pump
- Cooling
- Yes
- Cooling Description
- Heat Pump
- View
- Park/Greenbelt
- Exterior Construction
- Drywall, Stucco
- Roof
- Composition, Common Roof
- Sewer
- Public Sewer
- Water
- Public
- School District
- Los Alamitos Unified
- Interior Features
- Open Floorplan, All Bedrooms Down, Walk-In Closet(s)
- Attached Structure
- Attached
- Number Of Units Total
- 1
Listing courtesy of Listing Agent: Patricia McNamara (starlight078@hotmail.com) from Listing Office: Patricia E. McNamara, Broker.
Listing sold by John Webster from The Januszka Group, Inc.
Mortgage Calculator
Based on information from California Regional Multiple Listing Service, Inc. as of . This information is for your personal, non-commercial use and may not be used for any purpose other than to identify prospective properties you may be interested in purchasing. Display of MLS data is usually deemed reliable but is NOT guaranteed accurate by the MLS. Buyers are responsible for verifying the accuracy of all information and should investigate the data themselves or retain appropriate professionals. Information from sources other than the Listing Agent may have been included in the MLS data. Unless otherwise specified in writing, Broker/Agent has not and will not verify any information obtained from other sources. The Broker/Agent providing the information contained herein may or may not have been the Listing and/or Selling Agent.
