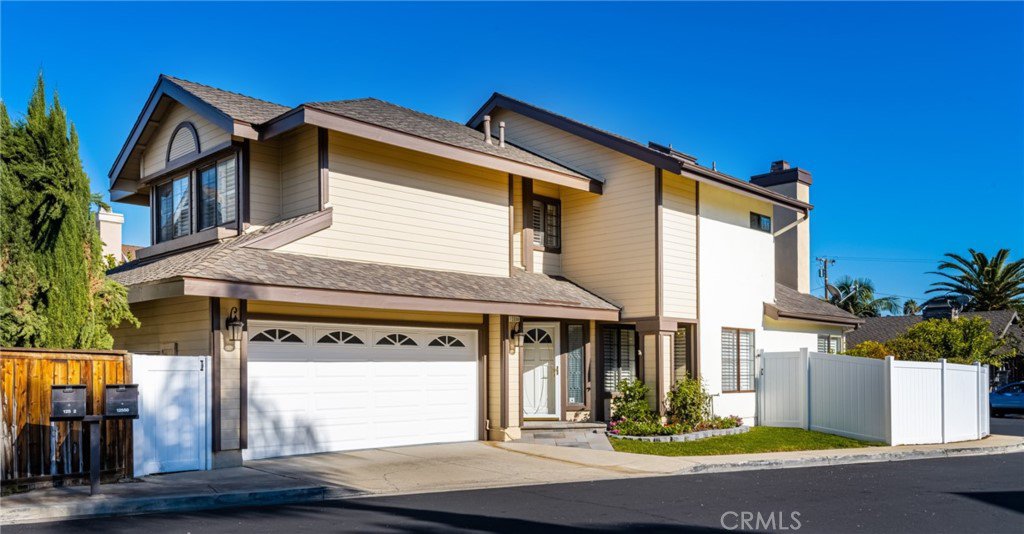12550 Wedgwood Circle, Tustin, CA 92780
- $1,075,000
- 3
- BD
- 3
- BA
- 1,954
- SqFt
- Sold Price
- $1,075,000
- List Price
- $1,075,000
- Closing Date
- Dec 16, 2022
- Status
- CLOSED
- MLS#
- PW22239988
- Year Built
- 1985
- Bedrooms
- 3
- Bathrooms
- 3
- Living Sq. Ft
- 1,954
- Lot Size
- 3,600
- Acres
- 0.08
- Lot Location
- Back Yard, Front Yard, Sprinkler System
- Days on Market
- 15
- Property Type
- Single Family Residential
- Property Sub Type
- Single Family Residence
- Stories
- Two Levels
- Neighborhood
- Wedgwood (Wedg)
Property Description
Beautiful 2 Story Single Family Home In Excellent Move-In Ready Condition, Shows Pride Of Ownership, Great Curb Appeal, 3 Bedrooms, 2.5 Bathrooms, 1,954 Square Feet Of Living Space, Formal Living Room With Gas Burning Fireplace, Dining Room, Spacious Remodeled Kitchen With Newer Cabinetry, Granite Countertops, and Stainless Steel Appliances, Large Walk-In Pantry Closet, and Breakfast Counter, Nice Sized Family Room With Large Sliding Glass Door Which Opens To a Beautiful Yard, All Bedrooms Upstairs, Huge Master Suite With an Enormous Walk-In Closet, Two Additional Closet Space, High Ceilings, and Dual Bathroom Sinks, Recessed Lighting, Ceiling Fans, Mirrored Closet Doors, Beautiful Wood Shutters Throughout, Fresh Interior and Exterior Paint, New Flooring, Large Cemented Covered Patio With Grassy Area and Mature Fruit Trees, Brand New Vinyl Fencing, 2 Car Attached Garage With Direct Home Access, New Dual-Zone Central Heating & Cooling Systems, Brand New Roof, Oversized 3,600 Square Foot Lot, Close To School, Shopping Centers, and Freeways
Additional Information
- HOA
- 70
- Frequency
- Monthly
- Association Amenities
- Maintenance Grounds
- Appliances
- Built-In Range, Dishwasher, Gas Cooktop, Disposal, Microwave, Water Heater
- Pool Description
- None
- Fireplace Description
- Gas, Living Room
- Heat
- Central, Forced Air, Fireplace(s)
- Cooling
- Yes
- Cooling Description
- Central Air
- View
- None
- Patio
- Brick, Concrete, Covered, Patio
- Roof
- Composition
- Garage Spaces Total
- 2
- Sewer
- Public Sewer, Sewer Tap Paid
- Water
- Public
- School District
- Tustin Unified
- Elementary School
- Red Hill
- High School
- Tustin
- Interior Features
- Built-in Features, Ceiling Fan(s), Granite Counters, High Ceilings, Pantry, Recessed Lighting, All Bedrooms Up, Walk-In Pantry, Walk-In Closet(s)
- Attached Structure
- Detached
- Number Of Units Total
- 1
Listing courtesy of Listing Agent: Ben Elahi (benelahirealtor@gmail.com) from Listing Office: BHHS CA Properties.
Listing sold by Khoi Le from Torelli Realty
Mortgage Calculator
Based on information from California Regional Multiple Listing Service, Inc. as of . This information is for your personal, non-commercial use and may not be used for any purpose other than to identify prospective properties you may be interested in purchasing. Display of MLS data is usually deemed reliable but is NOT guaranteed accurate by the MLS. Buyers are responsible for verifying the accuracy of all information and should investigate the data themselves or retain appropriate professionals. Information from sources other than the Listing Agent may have been included in the MLS data. Unless otherwise specified in writing, Broker/Agent has not and will not verify any information obtained from other sources. The Broker/Agent providing the information contained herein may or may not have been the Listing and/or Selling Agent.
