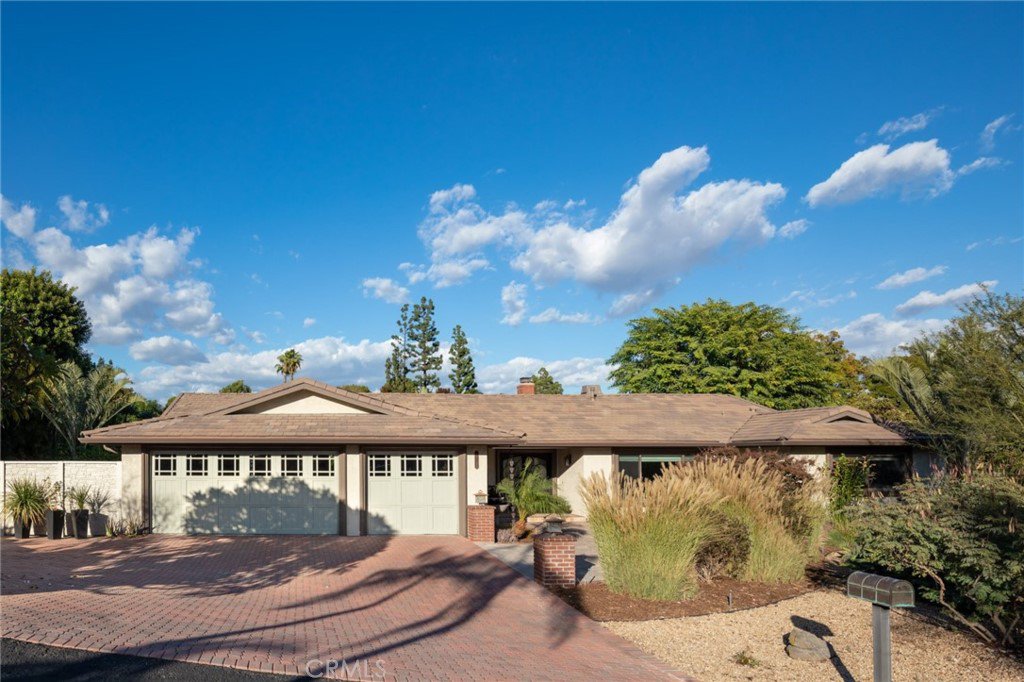19181 Mccarthy Lane, Yorba Linda, CA 92886
- $2,050,000
- 4
- BD
- 3
- BA
- 3,601
- SqFt
- Sold Price
- $2,050,000
- List Price
- $1,998,000
- Closing Date
- Dec 09, 2022
- Status
- CLOSED
- MLS#
- PW22237353
- Year Built
- 1974
- Bedrooms
- 4
- Bathrooms
- 3
- Living Sq. Ft
- 3,601
- Lot Size
- 22,800
- Acres
- 0.52
- Lot Location
- 0-1 Unit/Acre, Back Yard, Drip Irrigation/Bubblers, Front Yard, Garden, Sprinklers In Rear, Sprinklers In Front, Landscaped, Sprinklers Timer, Sprinklers On Side, Sprinkler System
- Days on Market
- 1
- Property Type
- Single Family Residential
- Style
- Contemporary, Ranch
- Property Sub Type
- Single Family Residence
- Stories
- One Level
- Neighborhood
- Other (Othr)
Property Description
Nestled on a private street in the city of Yorba Linda, this exquisite one-story home features four bedrooms, a large office with custom cabinetry and laundry room with sink, 2.5 bathrooms, a large living room and separate family room with fireplace in 3,601 square feet of living space. The open plan kitchen is large, bright and includes a chef’s gas stove and oven, walk-in pantry, beautiful quartz marble countertops, a double sink plus additional prep sink in the island. The sizable master retreat bedroom offers beautiful plank wood flooring, fireplace, walk-in closet with dresser island, spacious private bathroom with generous dual sink vanity, large soaking tub and separate shower. Just outside, a landing offers a view of neighboring hills and rambling garden areas. Meticulously planned, with just over 1/2 an acre of land, the outdoor areas encompass many fruit and citrus trees, native and drought tolerant plants, raised vegetable gardens, exotic flowers, palm trees, a salt water pool & spa with a waterfall feature and built-in slide, outdoor dining, built-in barbecue island and entertainment seating areas. This is California living at its best! Other desirable features in the residence include walk-in closets, custom iron and glass front doors, upgraded Anderson windows and doors, concrete tile roof with solar for electricity savings, whole house fans, 4 zoned HVAC system, and a 3 car garage with additional built-in storage cabinets. This sensational home offers a slice of Orange County and is truly GRACIOUS living in Yorba Linda.
Additional Information
- Other Buildings
- Shed(s)
- Appliances
- Convection Oven, Dishwasher, Freezer, Gas Cooktop, Disposal, Gas Oven, Gas Water Heater, Refrigerator, Range Hood, Water Purifier
- Pool
- Yes
- Pool Description
- Gunite, Gas Heat, In Ground, Private, Salt Water, Waterfall
- Fireplace Description
- Family Room, Master Bedroom
- Heat
- Central, Forced Air, Fireplace(s), Zoned
- Cooling
- Yes
- Cooling Description
- Central Air, Zoned
- View
- None
- Exterior Construction
- Stucco
- Patio
- Concrete, Covered, Front Porch, Stone
- Roof
- Concrete
- Garage Spaces Total
- 3
- Sewer
- Public Sewer
- Water
- Public
- School District
- Placentia-Yorba Linda Unified
- Elementary School
- Linda Vista
- Middle School
- Yorba Linda
- High School
- Esperanza
- Interior Features
- Ceiling Fan(s), High Ceilings, Open Floorplan, Pantry, Stone Counters, Recessed Lighting, All Bedrooms Down, Bedroom on Main Level, Main Level Master, Walk-In Pantry, Walk-In Closet(s)
- Attached Structure
- Detached
- Number Of Units Total
- 1
Listing courtesy of Listing Agent: Jack Gano (jack@socalmodern.com) from Listing Office: Re/Max R. E. Specialists.
Listing sold by Garett Green from Joseph Martelli R E Invst Inc
Mortgage Calculator
Based on information from California Regional Multiple Listing Service, Inc. as of . This information is for your personal, non-commercial use and may not be used for any purpose other than to identify prospective properties you may be interested in purchasing. Display of MLS data is usually deemed reliable but is NOT guaranteed accurate by the MLS. Buyers are responsible for verifying the accuracy of all information and should investigate the data themselves or retain appropriate professionals. Information from sources other than the Listing Agent may have been included in the MLS data. Unless otherwise specified in writing, Broker/Agent has not and will not verify any information obtained from other sources. The Broker/Agent providing the information contained herein may or may not have been the Listing and/or Selling Agent.
