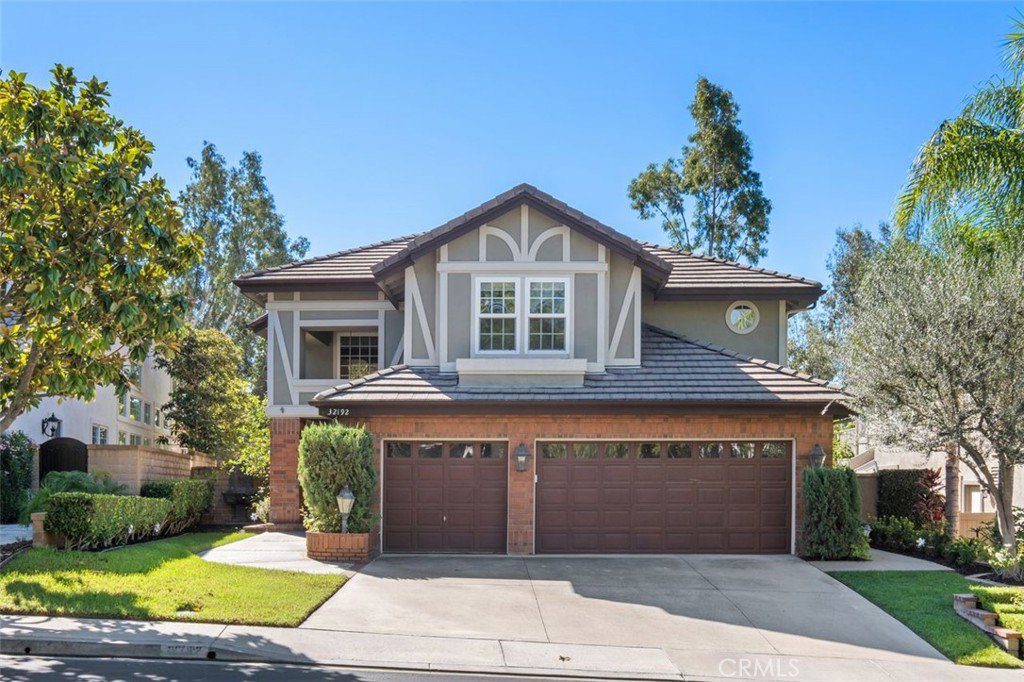32192 Rancho Cielo, Rancho Santa Margarita, CA 92679
- $1,357,000
- 4
- BD
- 3
- BA
- 3,094
- SqFt
- Sold Price
- $1,357,000
- List Price
- $1,400,000
- Closing Date
- Dec 22, 2022
- Status
- CLOSED
- MLS#
- PW22234008
- Year Built
- 1991
- Bedrooms
- 4
- Bathrooms
- 3
- Living Sq. Ft
- 3,094
- Lot Size
- 5,850
- Acres
- 0.13
- Lot Location
- Back Yard, Front Yard, Lawn, Sprinkler System
- Days on Market
- 41300
- Property Type
- Single Family Residential
- Style
- Contemporary, Traditional
- Property Sub Type
- Single Family Residence
- Stories
- Two Levels
- Neighborhood
- Brighton Summit (Bs)
Property Description
Welcome to Rancho Cielo, a luxurious guard-gated community that offers the perfect blend of outdoor living and indoor luxury. This beautiful home features 4 bedrooms, 3 bathrooms, a loft area upstairs, along with an office/den downstairs that could easily be converted into a 5th bedroom. One of the show stopping features of this home is a 1,200 bottle walk-in, temperature controlled, wine cellar! If you love to entertain, the expansive great room is perfect for that! This kitchen will be the envy of everyone that you know, boasting high-end DCS appliances including a slide-in double oven range along with a 3rd wall oven, warming drawer, and microwave. Additionally the kitchen has a nearly brand new GE Monogram built-in fridge/freezer combo. Stepping out back, the covered outdoor living room and dining room are perfect for hosting parties or relaxing with family, and features a gas burning fireplace along with German electric heaters to keep you warm on these cool fall evenings. On the other side of the backyard you have the wood burning pizza oven and extra large bbq island which makes this home a true entertainer's paradise. Other features include a private bocce ball court, leased solar panels, and 3 car garage. The community offers a pool & spa, tennis court, and easy access to hiking & biking trails. This is the perfect home for those who enjoy the finer things in life!
Additional Information
- HOA
- 303
- Frequency
- Monthly
- Association Amenities
- Controlled Access, Sport Court, Playground, Pool, Guard, Spa/Hot Tub, Tennis Court(s), Trail(s)
- Appliances
- 6 Burner Stove, Built-In Range, Double Oven, Dishwasher, Freezer, Gas Cooktop, Microwave, Refrigerator, Range Hood, Warming Drawer
- Pool Description
- Community, In Ground, Association
- Fireplace Description
- Family Room, Living Room
- Heat
- Central
- Cooling
- Yes
- Cooling Description
- Central Air, Dual, Zoned
- View
- Neighborhood, Peek-A-Boo
- Exterior Construction
- Brick, Stucco
- Patio
- Covered, Patio
- Roof
- Flat Tile, Tile
- Garage Spaces Total
- 3
- Sewer
- Sewer Tap Paid
- Water
- Public
- School District
- Saddleback Valley Unified
- Elementary School
- Robinson Ranch
- Middle School
- Rancho Santa Margarita
- High School
- Mission Viejo
- Interior Features
- Ceiling Fan(s), Cathedral Ceiling(s), Granite Counters, Multiple Staircases, Open Floorplan, All Bedrooms Up, Walk-In Pantry, Wine Cellar
- Attached Structure
- Detached
- Number Of Units Total
- 1
Listing courtesy of Listing Agent: Stephen Mortensen (steve.mortensen@gmail.com) from Listing Office: Coldwell Banker Realty.
Listing sold by Stephen Mortensen from Coldwell Banker Realty
Mortgage Calculator
Based on information from California Regional Multiple Listing Service, Inc. as of . This information is for your personal, non-commercial use and may not be used for any purpose other than to identify prospective properties you may be interested in purchasing. Display of MLS data is usually deemed reliable but is NOT guaranteed accurate by the MLS. Buyers are responsible for verifying the accuracy of all information and should investigate the data themselves or retain appropriate professionals. Information from sources other than the Listing Agent may have been included in the MLS data. Unless otherwise specified in writing, Broker/Agent has not and will not verify any information obtained from other sources. The Broker/Agent providing the information contained herein may or may not have been the Listing and/or Selling Agent.
