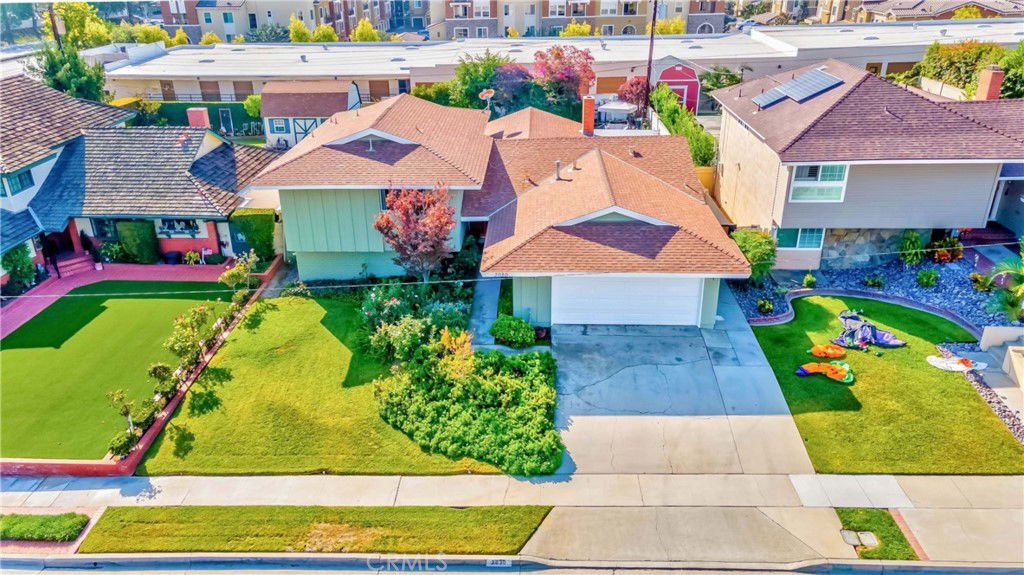2030 Sheffield Drive, La Habra, CA 90631
- $950,000
- 4
- BD
- 3
- BA
- 2,360
- SqFt
- Sold Price
- $950,000
- List Price
- $949,000
- Closing Date
- Dec 28, 2022
- Status
- CLOSED
- MLS#
- PW22233448
- Year Built
- 1962
- Bedrooms
- 4
- Bathrooms
- 3
- Living Sq. Ft
- 2,360
- Lot Size
- 8,432
- Acres
- 0.19
- Lot Location
- Back Yard, Drip Irrigation/Bubblers, Front Yard, Garden, Sprinklers In Rear, Sprinklers In Front, Lawn, Landscaped, Near Park, Near Public Transit, Rectangular Lot, Sprinklers Timer, Sprinkler System, Yard
- Days on Market
- 25
- Property Type
- Single Family Residential
- Style
- Traditional
- Property Sub Type
- Single Family Residence
- Stories
- Multi Level
- Neighborhood
- Other (Othr)
Property Description
PICTURE PERFECT! Truly one of La Habra's most desirable and best neighborhoods. A pride of ownership from long term (since 1997) owners that have lovingly raised a family in this property. Current owners maintained the property in absolute immaculate and impeccable condition. Traditional-style split level features include an open floor concept plan. Large front courtyard for perfect relaxing. Three bedrooms (used to be a 4 bedroom model; current owner made two bedrooms into one big bedroom; it can easily be converted back) and 3 bathrooms. Upon entering you will find a perfectly flowing floor plan with abundance of natural warm light, making it bright and airy. Richly appointed and customized; warmth and charm surround you everywhere with beautiful upgrades. Upgraded front double door entry, beautiful porcelain tile (looks like wood), nice tile and carpeting, real wood flooring in staircases throughout. Upscale living room and dining room with vaulted ceilings, large picture windows overlooking pool, peaceful garden and upgraded fireplace are the perfect spots for enjoying family & friends. Gorgeously remodeled kitchen with granite counter countertops, custom tile backsplash, plenty of upgraded cabinets, stainless steel appliances, custom tray ceilings and large eating area leading to the back yard. A few steps down you'll be at an inviting family room and sliding doors leading to the extra large backyard. Lower level bedroom and bathroom; handy laundry room downstairs. Impressive master suite with dual sinks, large walk-in shower, double mirrored closet doors and ample linen closet space. All 3 bathrooms have been totally upgraded/remodeled. Scraped ceilings, recessed lighting, crown molding, ceiling fan in each bedroom, mirrored closet doors. Outstandingly maintained grounds; extra large and manicured front and back yard with upgraded stamped concrete for perfect outdoor entertaining; sparkling swimming pool with diving board. Upgraded central air conditioning, furnace, and "silent" garage door opener. Direct access to the two car garage. Convenient location, close to everything; close to Costco, parks, schools, shopping center, grocery markets, golf courses and transportation.
Additional Information
- Appliances
- Dishwasher, Free-Standing Range, Disposal, Gas Range, Gas Water Heater, Range Hood, Water To Refrigerator, Water Heater
- Pool
- Yes
- Pool Description
- Diving Board, In Ground, Private
- Fireplace Description
- Gas, Living Room, Wood Burning
- Heat
- Central, Forced Air, Natural Gas
- Cooling
- Yes
- Cooling Description
- Central Air, Electric
- View
- None
- Exterior Construction
- Drywall, Frame, Concrete, Stucco, Wood Siding
- Roof
- Composition
- Garage Spaces Total
- 2
- Sewer
- Public Sewer
- Water
- Private
- School District
- Fullerton Joint Union High
- Elementary School
- Olita
- Middle School
- Rancho Starbuck
- High School
- La Habra
- Interior Features
- Tray Ceiling(s), Ceiling Fan(s), Crown Molding, Granite Counters, High Ceilings, Multiple Staircases, Open Floorplan, Recessed Lighting, Storage, Bedroom on Main Level, Dressing Area
- Attached Structure
- Detached
- Number Of Units Total
- 1
Listing courtesy of Listing Agent: Linda Suk (linda@lindasuk.com) from Listing Office: Century 21 Award.
Listing sold by Jane Yim from Berkshire Hathaway Home Srvcs
Mortgage Calculator
Based on information from California Regional Multiple Listing Service, Inc. as of . This information is for your personal, non-commercial use and may not be used for any purpose other than to identify prospective properties you may be interested in purchasing. Display of MLS data is usually deemed reliable but is NOT guaranteed accurate by the MLS. Buyers are responsible for verifying the accuracy of all information and should investigate the data themselves or retain appropriate professionals. Information from sources other than the Listing Agent may have been included in the MLS data. Unless otherwise specified in writing, Broker/Agent has not and will not verify any information obtained from other sources. The Broker/Agent providing the information contained herein may or may not have been the Listing and/or Selling Agent.
