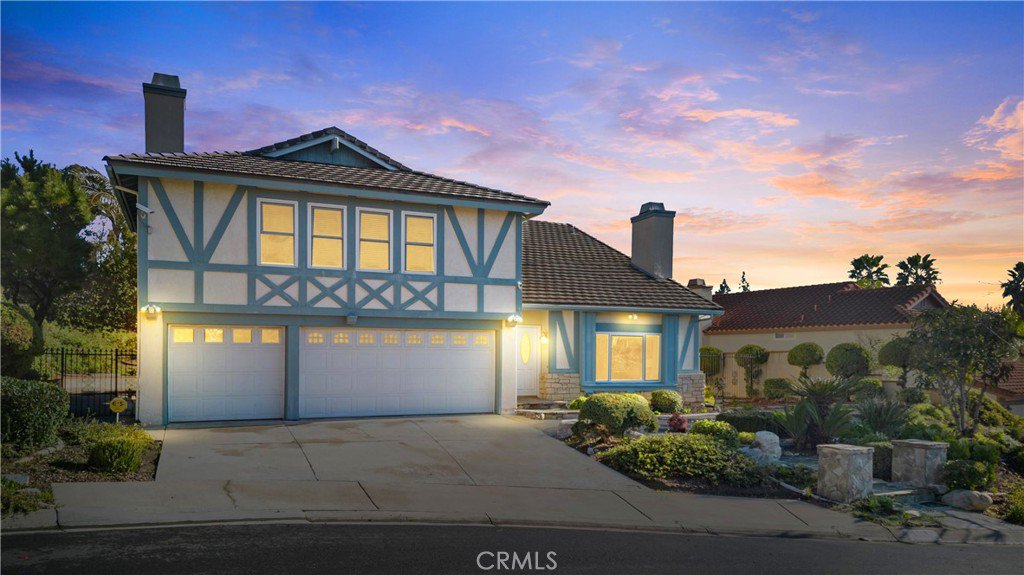5118 Via Samuel, Yorba Linda, CA 92886
- $1,350,000
- 4
- BD
- 3
- BA
- 3,221
- SqFt
- Sold Price
- $1,350,000
- List Price
- $1,395,000
- Closing Date
- Feb 23, 2023
- Status
- CLOSED
- MLS#
- PW22232781
- Year Built
- 1985
- Bedrooms
- 4
- Bathrooms
- 3
- Living Sq. Ft
- 3,221
- Lot Size
- 9,440
- Acres
- 0.22
- Lot Location
- Back Yard, Cul-De-Sac, Front Yard, Landscaped
- Days on Market
- 7
- Property Type
- Single Family Residential
- Property Sub Type
- Single Family Residence
- Stories
- Two Levels
- Neighborhood
- Estates Ia - East Lake Village (Ee1a)
Property Description
Living in East Lake Village is like staying at a resort and your vacation never ends!! There are countless amenities such as a Clubhouse, 5 swimming pools, tennis, basketball, and volley ball courts, a gym, sauna, picnic areas, boathouse, and of course the beautiful lake stocked with fish! Located in one of the most desirable neighborhoods of East Lake Village and on a cul de sac, this 4 bedroom and 3 bathroom PLUS A LARGE DEN - The P-Mouth Model offers many attractive features. An open floor plan includes a formal living room with tall ceiling and a fireplace, a formal dining room with the beautiful chandelier and a breakfast nook area by the kitchen which opens to the family room as well. There is a cozy fireplace with stone mantel in the family room. Walk in pantry and bay window in the kitchen. Good sized downstairs bedroom that you can use for an office or a guest bedroom. There is a shower room in the downstairs bathroom for your guests as well. Additionally, there are 3 bedrooms upstairs including the oversized master bedroom complete with spacious walk-in closets. Master bath has been upgraded with the frameless shower door, dual sinks, and a soaking tub to spoil yourself after a long day. Two other bedrooms are good sized and share a bathroom with double sinks and a beautifully upgraded shower as well. All newer windows so they are easy to open and close. There is a laundry room by the 3-car garage. Well-manicured front yard and back yard. Patio cover is in great condition. Located in the award-winning Placentia-Yorba Linda school district. This is where you call home in the land of gracious living! Don't miss this great opportunity and come see the home and make it yours today!
Additional Information
- HOA
- 104
- Frequency
- Monthly
- Association Amenities
- Boat House, Clubhouse, Sport Court, Fitness Center, Fire Pit, Maintenance Grounds, Game Room, Management, Meeting/Banquet/Party Room, Outdoor Cooking Area, Barbecue, Picnic Area, Playground, Pool, Recreation Room, Sauna, Spa/Hot Tub, Tennis Court(s), Trail(s)
- Other Buildings
- Boat House
- Appliances
- Dishwasher, Electric Oven, Electric Range
- Pool Description
- Community, Association
- Fireplace Description
- Bonus Room, Family Room, Living Room
- Heat
- Central
- Cooling
- Yes
- Cooling Description
- Central Air
- View
- Neighborhood
- Patio
- Concrete
- Roof
- Tile
- Garage Spaces Total
- 3
- Sewer
- Public Sewer
- Water
- Public
- School District
- Placentia-Yorba Linda Unified
- Elementary School
- Fairmont
- Middle School
- Bernardo Yorba
- High School
- Esperanza
- Interior Features
- Cathedral Ceiling(s), Coffered Ceiling(s), High Ceilings, Open Floorplan, Recessed Lighting, Bedroom on Main Level, Dressing Area, Walk-In Pantry, Walk-In Closet(s)
- Attached Structure
- Detached
- Number Of Units Total
- 1
Listing courtesy of Listing Agent: Rachel Turner (rachelturner@gmail.com) from Listing Office: Coldwell Banker Realty.
Listing sold by Beverly Cota from First Team Real Estate
Mortgage Calculator
Based on information from California Regional Multiple Listing Service, Inc. as of . This information is for your personal, non-commercial use and may not be used for any purpose other than to identify prospective properties you may be interested in purchasing. Display of MLS data is usually deemed reliable but is NOT guaranteed accurate by the MLS. Buyers are responsible for verifying the accuracy of all information and should investigate the data themselves or retain appropriate professionals. Information from sources other than the Listing Agent may have been included in the MLS data. Unless otherwise specified in writing, Broker/Agent has not and will not verify any information obtained from other sources. The Broker/Agent providing the information contained herein may or may not have been the Listing and/or Selling Agent.
