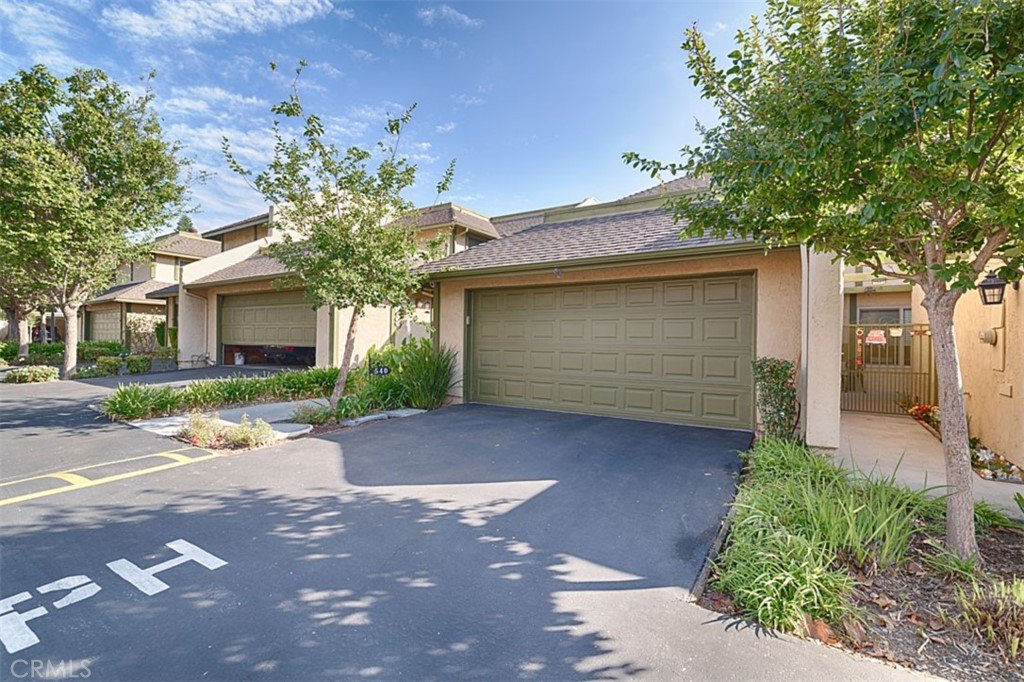540 Berry Way, La Habra, CA 90631
- $584,000
- 2
- BD
- 2
- BA
- 1,438
- SqFt
- Sold Price
- $584,000
- List Price
- $579,900
- Closing Date
- Dec 30, 2022
- Status
- CLOSED
- MLS#
- PW22232068
- Year Built
- 1976
- Bedrooms
- 2
- Bathrooms
- 2
- Living Sq. Ft
- 1,438
- Lot Size
- 1,763
- Acres
- 0.04
- Lot Location
- Greenbelt
- Days on Market
- 16
- Property Type
- Condo
- Style
- Patio Home
- Property Sub Type
- Condominium
- Stories
- Two Levels
Property Description
Beautifully remodeled and move-in ready two story home in Heritage Village. Updated kitchen with Stainless appliances, wonderful stone counter tops, large dining area off kitchen attached to a spacious living room, Professionally installed high-end laminate flooring and baseboard, recessed lighting, both bathrooms upgraded, Gorgeous lighting and high-end Ceiling fans throughout, scraped ceilings, updated windows, Plantation shutters, Custom custom front door, Two large bedrooms upstairs, master bedroom with custom cabinets, walk-in closet. Good size second bedroom with a walk-in closet. Gated courtyard entry, great for gardening. Large covered patio in back perfect area for relaxing. Spacious 2 car garage with direct access is were the laundry is located. Pride of ownership complex. Enjoy two pools, a spa hot tub, a clubhouse, and a play area plus beautiful grounds. It's like being on vacation year round! HOA dues Includes water, trash, exterior fire insurance, Earthquake insurance and basic cable and Wi-Fi . Modern gem in resort style complex, located in quiet and clean community! Close to tons of shopping favorites shopping like Cosco, Lowes, target Walmart and many more all with in blocks. Won't last long!
Additional Information
- HOA
- 432
- Frequency
- Monthly
- Association Amenities
- Management, Pets Allowed, Trash, Cable TV, Water
- Other Buildings
- Storage
- Appliances
- Dishwasher, Disposal, Gas Water Heater, Microwave, Refrigerator
- Pool Description
- Community, In Ground
- Heat
- Central
- Cooling
- Yes
- Cooling Description
- Central Air
- View
- None
- Patio
- Concrete, Covered, Patio, See Remarks
- Garage Spaces Total
- 2
- Sewer
- Private Sewer
- Water
- Public
- School District
- Fullerton Joint Union High
- Interior Features
- Built-in Features, Stone Counters, Recessed Lighting, All Bedrooms Up, Galley Kitchen, Primary Suite, Walk-In Closet(s)
- Attached Structure
- Attached
- Number Of Units Total
- 280
Listing courtesy of Listing Agent: Steven Nieves (stevenieves@firstteam.com) from Listing Office: ERA North Orange County.
Listing sold by Delicia Barba from RE/MAX Dynasty
Mortgage Calculator
Based on information from California Regional Multiple Listing Service, Inc. as of . This information is for your personal, non-commercial use and may not be used for any purpose other than to identify prospective properties you may be interested in purchasing. Display of MLS data is usually deemed reliable but is NOT guaranteed accurate by the MLS. Buyers are responsible for verifying the accuracy of all information and should investigate the data themselves or retain appropriate professionals. Information from sources other than the Listing Agent may have been included in the MLS data. Unless otherwise specified in writing, Broker/Agent has not and will not verify any information obtained from other sources. The Broker/Agent providing the information contained herein may or may not have been the Listing and/or Selling Agent.
