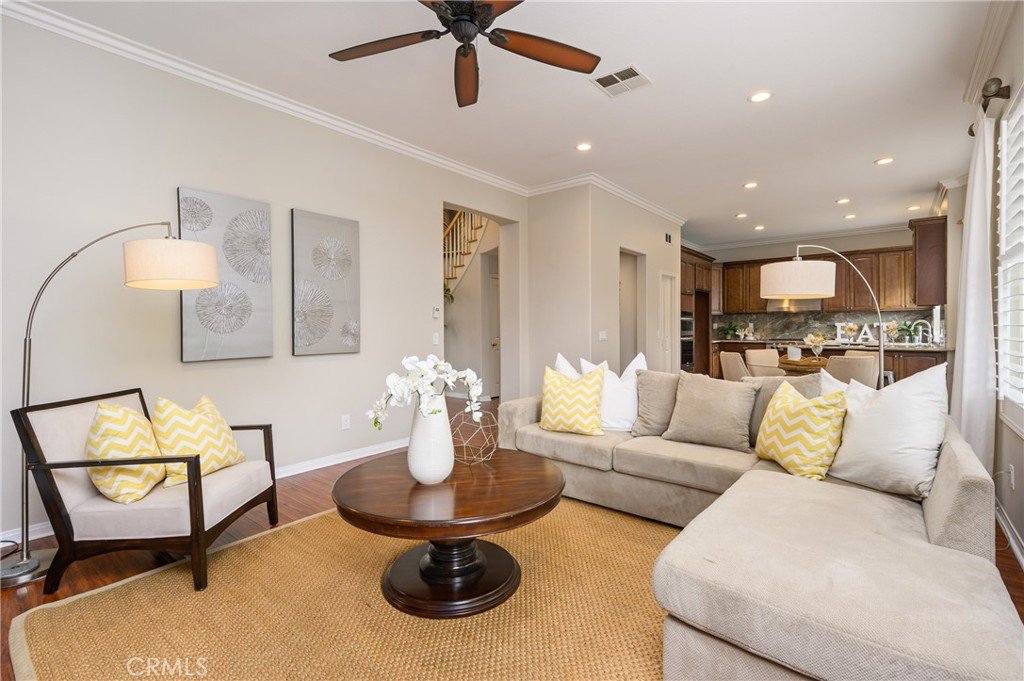1821 S Watson Street, La Habra, CA 90631
- $1,600,000
- 4
- BD
- 4
- BA
- 3,300
- SqFt
- Sold Price
- $1,600,000
- List Price
- $1,640,000
- Closing Date
- Mar 31, 2023
- Status
- CLOSED
- MLS#
- PW22230071
- Year Built
- 1999
- Bedrooms
- 4
- Bathrooms
- 4
- Living Sq. Ft
- 3,300
- Lot Size
- 5,577
- Acres
- 0.13
- Lot Location
- Corner Lot, Corners Marked, Front Yard, Garden, Sprinklers In Rear, Lawn, Landscaped, Level, Sprinklers Timer, Sprinklers On Side, Sprinkler System, Street Level, Walkstreet, Yard
- Days on Market
- 126
- Property Type
- Single Family Residential
- Style
- Mediterranean
- Property Sub Type
- Single Family Residence
- Stories
- Two Levels
- Neighborhood
- Crest At Westridge (Crsw)
Property Description
Simply divine & well-designed open spaces materialize in this 4-bed/4-bath residence w/ a generously-sized upstairs den. Right at first glance, open walls & beams through double entry doors maintain a continuous visual connection from entry all the way leading to the family room. Interior walls refreshed & rendered in a palette of soft yellow & cream seamlessly flow from one room to the next. Neutral uniformity of Mahogany-stained wood floors extends from the formal entry and all throughout the home. Plantation wood shutters, custom window treatments and blinds frame most dual-pane windows. The open living & dining area is illuminated with recessed lighting and a traditional-designed Chandelier, against a rich bordeaux accent wall. The renovated and reconfigured kitchen with matching stainless steel appliances feature granite countertops, complemented with maple stained cabinetry. A pantry alongside a custom wine serving area is conveniently placed transitioning into the family room and formal dining area. The family room extends from the kitchen anchored by a raised hearth housing a fireplace & entertainment niche. The laundry room with a utility sink is tucked between the kitchen and the garage. A gracefully curving stairway ascends to the expansive hallways of the 2nd level where you'll discover the Master retreat. Relax in a spa-like bath in the large, free-standing jetted soaking tub, a separate walk-in shower, his & hers vanity sink in granite and a custom seating wall bench. An open alcove can easily be utilized as a study or work station. The spacious upstairs den presents a blank canvas of possible use with French-inspired doors that opens to a balcony that allows for neighborhood and mountain top gazing. Appreciate a home positioned at a street corners end, simple front courtyard, plus concrete and grass side and backyard. Westridge homeowners enjoy a Community with Low HOA Monthly dues and NO Mello roos. The meandering grounds, wide open space & trails against a back drop of towering mature trees amidst a gated community close to Family Dining, Golfing, Parks and Family recreation, is available year round. Look No further, make this House your Home!
Additional Information
- HOA
- 206
- Frequency
- Monthly
- Association Amenities
- Controlled Access, Golf Course, Maintenance Grounds, Pets Not Allowed, Pet Restrictions, Trail(s)
- Appliances
- 6 Burner Stove, Dishwasher, Gas Cooktop, Disposal, Microwave, Range Hood, Self Cleaning Oven, Water Softener, Vented Exhaust Fan, Water To Refrigerator, Water Heater, Water Purifier
- Pool Description
- None
- Fireplace Description
- Family Room
- Heat
- Central, Fireplace(s)
- Cooling
- Yes
- Cooling Description
- Central Air, Dual, Wall/Window Unit(s)
- View
- Mountain(s), Neighborhood
- Exterior Construction
- Brick, Frame, Concrete, Stucco, Copper Plumbing
- Patio
- Concrete
- Roof
- Concrete, Tile
- Garage Spaces Total
- 3
- Sewer
- Sewer Tap Paid
- Water
- Public
- School District
- Fullerton Joint Union High
- Interior Features
- Ceiling Fan(s), Crown Molding, Granite Counters, High Ceilings, Open Floorplan, Pantry, Recessed Lighting, Two Story Ceilings, Bedroom on Main Level, Walk-In Closet(s)
- Attached Structure
- Detached
- Number Of Units Total
- 1
Listing courtesy of Listing Agent: Filipina Opena (filipina.opena@cbrealty.com) from Listing Office: Coldwell Banker Realty.
Listing sold by Mary Ann Lawson from Redfin Corporation
Mortgage Calculator
Based on information from California Regional Multiple Listing Service, Inc. as of . This information is for your personal, non-commercial use and may not be used for any purpose other than to identify prospective properties you may be interested in purchasing. Display of MLS data is usually deemed reliable but is NOT guaranteed accurate by the MLS. Buyers are responsible for verifying the accuracy of all information and should investigate the data themselves or retain appropriate professionals. Information from sources other than the Listing Agent may have been included in the MLS data. Unless otherwise specified in writing, Broker/Agent has not and will not verify any information obtained from other sources. The Broker/Agent providing the information contained herein may or may not have been the Listing and/or Selling Agent.
