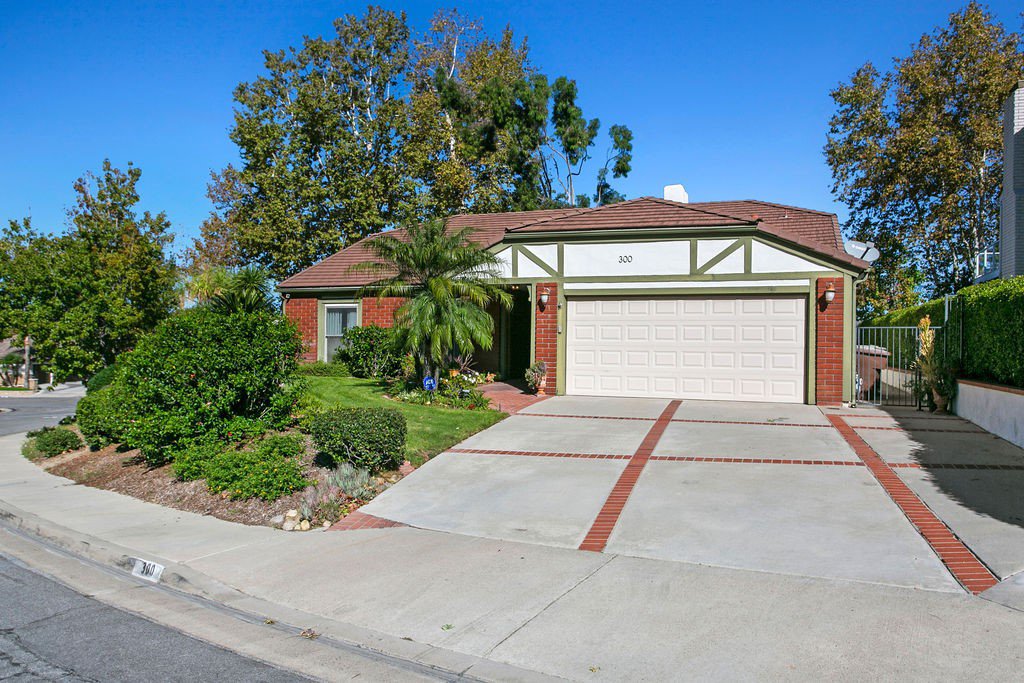300 S Smokeridge, Anaheim Hills, CA 92807
- $1,150,000
- 4
- BD
- 2
- BA
- 2,235
- SqFt
- Sold Price
- $1,150,000
- List Price
- $1,199,000
- Closing Date
- Mar 06, 2023
- Status
- CLOSED
- MLS#
- PW22229877
- Year Built
- 1977
- Bedrooms
- 4
- Bathrooms
- 2
- Living Sq. Ft
- 2,235
- Lot Size
- 17,000
- Acres
- 0.39
- Lot Location
- Back Yard, Corner Lot, Front Yard, Garden, Gentle Sloping, Sprinklers In Rear, Sprinklers In Front, Lawn, Landscaped, Near Park, Paved, Rolling Slope, Secluded, Sprinklers Timer
- Days on Market
- 98
- Property Type
- Single Family Residential
- Style
- Cottage, Traditional
- Property Sub Type
- Single Family Residence
- Stories
- One Level
- Neighborhood
- Shadow Run I (Shr1)
Property Description
Tucked away in the serene rolling hills, this stunning single story is a perfect balance of charm and function. This beautifully appointed home combines impressive mountain views with an oversized pool/spa lot, to create the peace and tranquility one desires in the hustle of today’s fast paced world. You can wake up with a coffee and enjoy the scenic views or come home from work and soak in the spacious spa. Upon entry one gets that warm feeling of being home while also being impressed by some of this home’s beautiful finishes. Immediately one notes the light airy feel of this spacious floorplan, complete with cathedral ceilings and upgraded dual-pane vinyl windows and sliders. Formal living room is finely appointed with an impressive brick finished fireplace, exposed-beam cathedral ceilings, clear pane slider, and oversized windows accentuating the views of snow-capped mountains. Family room/Den is conveniently located with easy access to the upgraded kitchen. Kitchen has been upgraded with leathered granite counters, stainless steel appliances, custom cabinets, spacious peninsula w/ bar top seating, and a beautifully finished backsplash that ties everything in. Kitchen nook is roomy and has incredible natural light and enjoys the same mountain outlook. Dining room is spacious enough and has an open concept layout. The master bedroom is a dream! The bedroom is huge and perfectly placed to take advantage of the mountain views and enjoys easy proximity to the pool and spa! Master bath has been upgraded with custom cabinets, his and hers sinks, walk in spacious shower, ADU handrails, upgraded towel bars, pocket privacy door, leathered granite counters, and more! All secondary bedrooms are spacious with plenty of natural light. One of the front bedrooms enjoys built in cabinet space, perfect for storage or office set up. This home sits on a 17,000 square foot lot!!! The privacy and space afforded by the oversized lot makes this home feel private and tucked away! This home so many extra features. Additional Features include recessed lighting, tile flooring, dual pane vinyl windows throughout, 2 car spacious garage, end lot location, manicured mature landscape, concrete tile roof, glass inlaid front door w/ upgraded sidelight, built in buffet cabinet in kitchen nook, curtain rods, coffered master ceiling, upgraded bathrooms throughout, STUNNING VIEWS, plenty of grassy area, and more!
Additional Information
- HOA
- 144
- Frequency
- Monthly
- Association Amenities
- Call for Rules, Management
- Appliances
- Dishwasher, Gas Oven, Refrigerator, Range Hood
- Pool
- Yes
- Pool Description
- Filtered, Gunite, In Ground, Private
- Fireplace Description
- Family Room, Masonry
- Heat
- Central, Forced Air
- Cooling
- Yes
- Cooling Description
- Central Air
- View
- City Lights, Park/Greenbelt, Hills, Mountain(s), Panoramic, Valley, Trees/Woods
- Exterior Construction
- Brick, Drywall, Plaster
- Patio
- Concrete, Deck, Porch
- Roof
- Concrete, Tile
- Garage Spaces Total
- 2
- Sewer
- Sewer Tap Paid
- Water
- Public
- School District
- Orange Unified
- Elementary School
- Cresent
- Middle School
- El Rancho
- High School
- Canyon
- Interior Features
- Beamed Ceilings, Cathedral Ceiling(s), Granite Counters, High Ceilings, Stone Counters, Recessed Lighting, All Bedrooms Down, Bedroom on Main Level, Main Level Master
- Attached Structure
- Detached
- Number Of Units Total
- 1
Listing courtesy of Listing Agent: Stephen Thomas (steve@thomasrealestategroup.com) from Listing Office: Thomas Real Estate Group.
Listing sold by Keith Wichner from Seven Gables Real Estate
Mortgage Calculator
Based on information from California Regional Multiple Listing Service, Inc. as of . This information is for your personal, non-commercial use and may not be used for any purpose other than to identify prospective properties you may be interested in purchasing. Display of MLS data is usually deemed reliable but is NOT guaranteed accurate by the MLS. Buyers are responsible for verifying the accuracy of all information and should investigate the data themselves or retain appropriate professionals. Information from sources other than the Listing Agent may have been included in the MLS data. Unless otherwise specified in writing, Broker/Agent has not and will not verify any information obtained from other sources. The Broker/Agent providing the information contained herein may or may not have been the Listing and/or Selling Agent.
