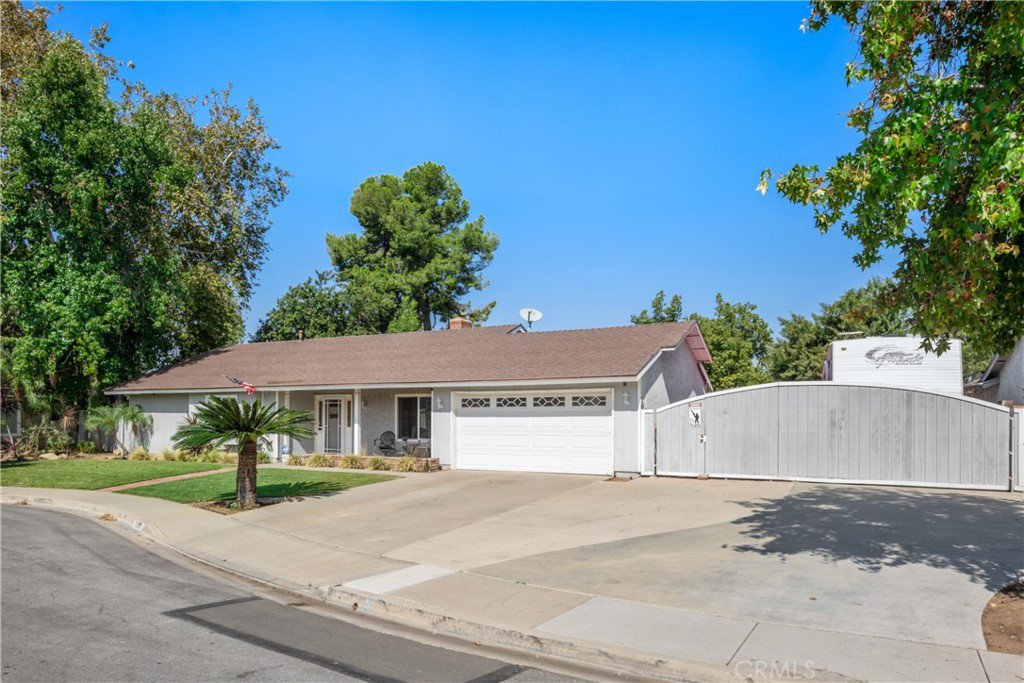16931 Hillcrest Circle, Yorba Linda, CA 92886
- $900,000
- 3
- BD
- 2
- BA
- 1,444
- SqFt
- Sold Price
- $900,000
- List Price
- $869,000
- Closing Date
- Dec 15, 2022
- Status
- CLOSED
- MLS#
- PW22224913
- Year Built
- 1970
- Bedrooms
- 3
- Bathrooms
- 2
- Living Sq. Ft
- 1,444
- Lot Size
- 9,600
- Acres
- 0.22
- Lot Location
- 0-1 Unit/Acre
- Days on Market
- 26
- Property Type
- Single Family Residential
- Style
- Traditional
- Property Sub Type
- Single Family Residence
- Stories
- One Level
Property Description
This 3 bedroom, 2 bath, single story ranch style home, also includes a bonus room, that could be used as an office or a workout room. This home is located on a quiet cul-de-sac, in one of the most desirable locations on the West side of Yorba Linda. You're just a short walking distance from both award winning elementary and middle schools, without the drop off or pick up traffic! This beautifully landscaped home is situated on a 9,600 sf lot, with the added bonus of a 25ft x 56ft fenced in RV and boat parking, on the side, with a dump station. As you enter the home, you have a large size living room with a gas fireplace. Down the hallway are 3 bedrooms and 2 bathrooms. The remodeled master bath features a large travertine stone walk in shower with a bench. The home boasts of tile and laminate wood flooring. The kitchen features white cabinets with plenty of storage space, a brand new stove, breakfast nook, along with a dining area. The kitchen area leads out to the spacious backyard and the fenced in RV space. There have been many upgrades to this home: dual pane windows, gorgeous crown molding and 5 1/4" base boards throughout, overhead ceiling fans through most of the house, wired for big screen tv above fireplace, Nest wifi thermostat, recessed LED lighting throughout the whole house, plantation shutters, just to name a few. Included is a shed on the side in the massive RV parking area. Don't miss this great opportunity to own a home on this beautiful cul-de-sac! Beautiful trails and plenty of nearby shopping & restaurants make this the perfect location for your family.
Additional Information
- Appliances
- Dishwasher, Disposal, Gas Oven, Gas Range, Microwave
- Pool Description
- None
- Fireplace Description
- Living Room
- Heat
- Central
- Cooling
- Yes
- Cooling Description
- Central Air
- View
- None
- Patio
- Covered
- Roof
- Composition
- Garage Spaces Total
- 2
- Sewer
- Public Sewer
- Water
- Public
- School District
- Placentia-Yorba Linda Unified
- Elementary School
- Rose Drive
- Middle School
- Yorba Linda
- High School
- Eldorado
- Interior Features
- Ceiling Fan(s), Crown Molding, Recessed Lighting, All Bedrooms Down, Bedroom on Main Level, Entrance Foyer, Main Level Master
- Attached Structure
- Detached
- Number Of Units Total
- 1
Listing courtesy of Listing Agent: Michael Irwin (michael.irwin@cbrealty.com) from Listing Office: Coldwell Banker Realty.
Listing sold by Elizabeth Alligood from Plus One Real Estate
Mortgage Calculator
Based on information from California Regional Multiple Listing Service, Inc. as of . This information is for your personal, non-commercial use and may not be used for any purpose other than to identify prospective properties you may be interested in purchasing. Display of MLS data is usually deemed reliable but is NOT guaranteed accurate by the MLS. Buyers are responsible for verifying the accuracy of all information and should investigate the data themselves or retain appropriate professionals. Information from sources other than the Listing Agent may have been included in the MLS data. Unless otherwise specified in writing, Broker/Agent has not and will not verify any information obtained from other sources. The Broker/Agent providing the information contained herein may or may not have been the Listing and/or Selling Agent.
