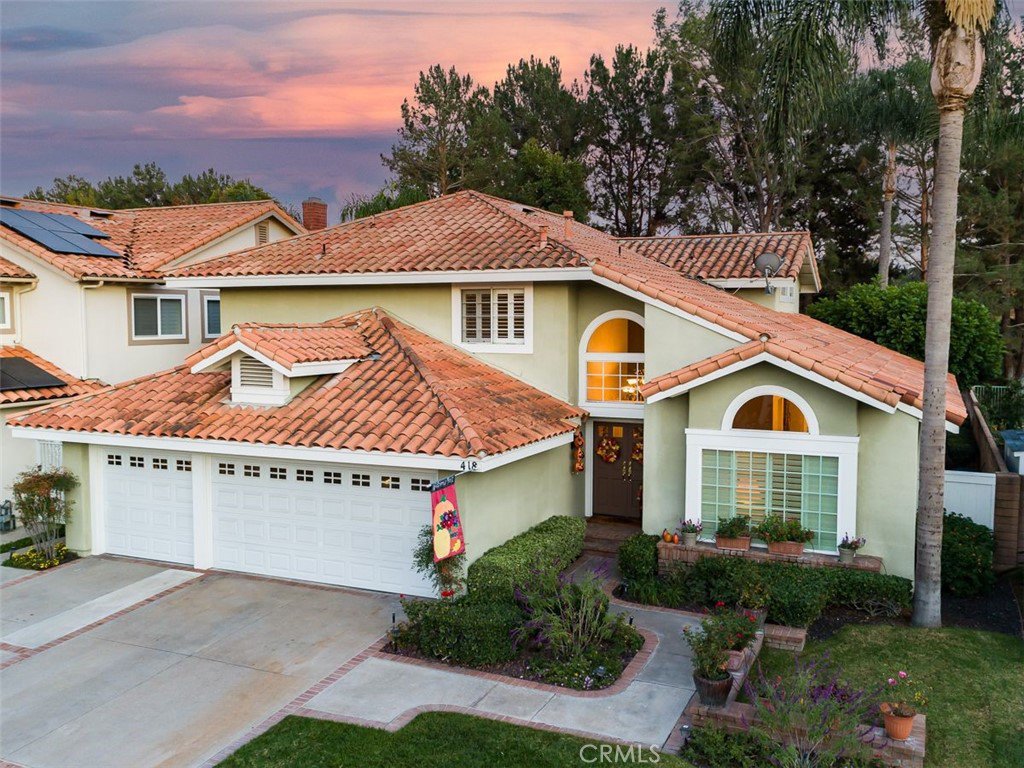418 Elmhurst Place, Fullerton, CA 92835
- $1,490,000
- 4
- BD
- 3
- BA
- 2,896
- SqFt
- Sold Price
- $1,490,000
- List Price
- $1,499,000
- Closing Date
- Jan 17, 2023
- Status
- CLOSED
- MLS#
- PW22224226
- Year Built
- 1988
- Bedrooms
- 4
- Bathrooms
- 3
- Living Sq. Ft
- 2,896
- Lot Size
- 6,600
- Acres
- 0.15
- Lot Location
- Back Yard, Front Yard, Sprinklers In Rear, Sprinklers In Front, Lawn, Landscaped, Near Park
- Days on Market
- 18
- Property Type
- Single Family Residential
- Property Sub Type
- Single Family Residence
- Stories
- Two Levels
- Neighborhood
- Sorrento Hills (Sorh)
Property Description
Honey Stop the Car!! This executive home features open floor plan, tons of natural light, two story high vaulted ceilings & wood shutters throughout. As you step inside you’re greeted in the sunken formal living room & dining room, both offering a great space for entertaining guests. As you make your way to the rear of the home you’ll find a chef's delight with a dreamy custom remodeled kitchen with all upgraded high-end Jenn-Air appliances featuring a 42" wide built-in French door fridge, micro drawer, 30” warming drawer, 30" wide double ovens, 6 burner gas cook top featuring a custom hand painted wine shelf, cheese and grape mural behind the stove top as the back-splash. he chef’s kitchen boast ample counter space and a very large center island with casual dining seats for two and offering additional serving and prepping areas. To top it off are beautiful granite counter tops throughout and with fully custom stylish alder cabinets. The kitchen also has an adjoining wet bar with a new wine cooler and a stainless steel sink. the family room is also right off the kitchen and has a lovely fireplace. The family room, living room and dining room all flow freely into the kitchen area which is perfect for large gatherings with friends & family. Rounding out the fully tiled first floor is a laundry room with a built in sink and ample counter space, generously sized bedroom suite which offers access to the downstairs full bathroom. Making your way upstairs you’ll find extra wide stairway covered with newer carpet and at the top of the stairs is the over-sized master suite. The master suite also offers newer carpet, fireplace, wood shutters, vaulted ceilings and a brand new fully remodeled and customized bathroom. The master bathroom has a large walk-in closet & side closet, double sinks, and a separate oversized shower. Additionally upstairs are 2 more good sized guest bedrooms each of which have new carpet along with a Jack and Jill full bathroom. Other upgrades not already mentioned include a New Lennox HVAC system, newer water heater, new exterior paint, upgraded attic insulation, newer dual pane windows and slider, new garage door opener. This home is situated on tranquil and relaxing street very close to the community park and is zoned for Fullerton High School district. Don’t miss this opportunity to purchase your new forever home.
Additional Information
- HOA
- 175
- Frequency
- Monthly
- Association Amenities
- Controlled Access, Picnic Area, Playground, Pets Allowed
- Appliances
- 6 Burner Stove, Double Oven, Dishwasher, Refrigerator
- Pool Description
- None
- Fireplace Description
- Family Room, Master Bedroom
- Heat
- Forced Air, Fireplace(s)
- Cooling
- Yes
- Cooling Description
- Central Air
- View
- Hills, Neighborhood, Trees/Woods
- Patio
- Concrete, Covered
- Roof
- Tile
- Garage Spaces Total
- 3
- Sewer
- Public Sewer
- Water
- Public
- School District
- Fullerton Joint Union High
- Elementary School
- Beechwood
- Middle School
- Beechwood
- High School
- Troy
- Interior Features
- Wet Bar, Built-in Features, Cathedral Ceiling(s), High Ceilings, Open Floorplan, Recessed Lighting, Sunken Living Room, Two Story Ceilings, Bar, Bedroom on Main Level, Jack and Jill Bath, Walk-In Closet(s)
- Attached Structure
- Detached
- Number Of Units Total
- 1
Listing courtesy of Listing Agent: Robert Renfro (RenfroTeam@gmail.com) from Listing Office: T.N.G. Real Estate Consultants.
Listing sold by KyAnh Vo from The Vo Team
Mortgage Calculator
Based on information from California Regional Multiple Listing Service, Inc. as of . This information is for your personal, non-commercial use and may not be used for any purpose other than to identify prospective properties you may be interested in purchasing. Display of MLS data is usually deemed reliable but is NOT guaranteed accurate by the MLS. Buyers are responsible for verifying the accuracy of all information and should investigate the data themselves or retain appropriate professionals. Information from sources other than the Listing Agent may have been included in the MLS data. Unless otherwise specified in writing, Broker/Agent has not and will not verify any information obtained from other sources. The Broker/Agent providing the information contained herein may or may not have been the Listing and/or Selling Agent.
