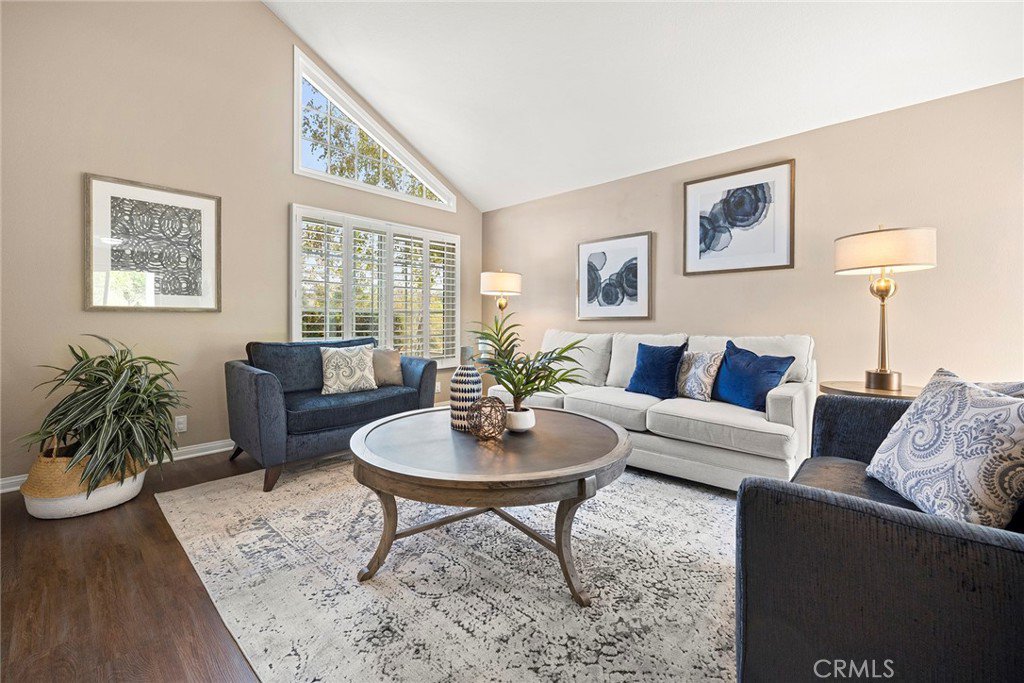4645 Alder Avenue, Yorba Linda, CA 92886
- $1,600,000
- 5
- BD
- 3
- BA
- 2,649
- SqFt
- Sold Price
- $1,600,000
- List Price
- $1,625,000
- Closing Date
- Mar 16, 2023
- Status
- CLOSED
- MLS#
- PW22221470
- Year Built
- 1987
- Bedrooms
- 5
- Bathrooms
- 3
- Living Sq. Ft
- 2,649
- Lot Size
- 26,000
- Acres
- 0.60
- Lot Location
- Back Yard, Cul-De-Sac, Front Yard, Lawn, Landscaped, Near Park, Sprinkler System, Yard
- Days on Market
- 122
- Property Type
- Single Family Residential
- Style
- Traditional
- Property Sub Type
- Single Family Residence
- Stories
- Two Levels
- Neighborhood
- Coventry Hills (Covh)
Property Description
Seller will entertain offers between $1,599,000 to $1,625,000 ... Situated on an intimate cul-de-sac street in one of Yorba Linda’s most sought-after communities, the San Antonio Park neighborhood, this home perfectly blends serenity and nature with pristine updates throughout. Set back amongst mature landscaping creating a nature preserve setting on a single loaded street, this home offers an extended driveway and large grassy front lawn. Neutral wall tones, voluminous ceilings, and wood look flooring welcome you into the living space flanked with a spacious formal living room and dining room that boast beautiful views and natural light. The chef’s delight kitchen showcases a picturesque garden window, custom built-in hutch, richly stained cabinetry topped by matte leather-granite counters, and is finished with high-end stainless-steel appliances including Viking, Thermador and Bosch. Adjacent dining area and family room anchored by the cozy brick fireplace create a great room concept and an ease of indoor/outdoor living with French doors that open to the rear grounds and covered Alumawood patio. Main level offers a downstairs bedroom, full bath with walk in shower, and convenient laundry. Ascend the staircase that leads to the private owner's suite with vaulted ceiling, updated stone-infused bath featuring dual vanities topped with leathered granite, sumptuous soaking tub, walk-in shower and customized walk-in closet. Double doors off the primary suite open to reveal a generous retreat with an additional walk-in closet perfect for a nursery, gym or office (or could be 5th bedroom). Upstairs also offers two additional secondary bedrooms. One has a walk-in closet and direct access to the finely appointed hall bath, while the other, oversized in nature, provides a perfect suite or bonus room. Over half acre lot offers expansive grassy lawn space, planter areas for fruits and vegetables, multiple patio areas, large side yards and a stairway that leads to an additional flattened area perfect for exploring, sport court or gardening. The pristine three-car garage with epoxy floor, pull down storage and cabinets along with the potential for RV access complete this picturesque property. Perfectly positioned with just a short stroll to the popular San Antonio Park, local shopping, hiking trails and attends highly acclaimed Travis Ranch and Yorba Linda High!
Additional Information
- Appliances
- 6 Burner Stove, Dishwasher, Gas Cooktop, Disposal, Microwave, Refrigerator, Range Hood, Water Heater, Water Purifier
- Pool Description
- None
- Fireplace Description
- Family Room, Gas Starter
- Heat
- Forced Air
- Cooling
- Yes
- Cooling Description
- Central Air
- View
- Hills
- Patio
- Brick, Concrete, Covered, Open, Patio
- Roof
- Tile
- Garage Spaces Total
- 3
- Sewer
- Public Sewer
- Water
- Public
- School District
- Placentia-Yorba Linda Unified
- Elementary School
- Travis Ranch
- Middle School
- Travis Ranch
- High School
- Yorba Linda
- Interior Features
- Built-in Features, Cathedral Ceiling(s), Granite Counters, High Ceilings, Open Floorplan, Pantry, Recessed Lighting, Storage, Bedroom on Main Level, Jack and Jill Bath, Walk-In Closet(s)
- Attached Structure
- Detached
- Number Of Units Total
- 1
Listing courtesy of Listing Agent: Carole Geronsin (Carole@TheGeronsins.com) from Listing Office: BHHS CA Properties.
Listing sold by Lisa Casey from Villa Real Estate
Mortgage Calculator
Based on information from California Regional Multiple Listing Service, Inc. as of . This information is for your personal, non-commercial use and may not be used for any purpose other than to identify prospective properties you may be interested in purchasing. Display of MLS data is usually deemed reliable but is NOT guaranteed accurate by the MLS. Buyers are responsible for verifying the accuracy of all information and should investigate the data themselves or retain appropriate professionals. Information from sources other than the Listing Agent may have been included in the MLS data. Unless otherwise specified in writing, Broker/Agent has not and will not verify any information obtained from other sources. The Broker/Agent providing the information contained herein may or may not have been the Listing and/or Selling Agent.
