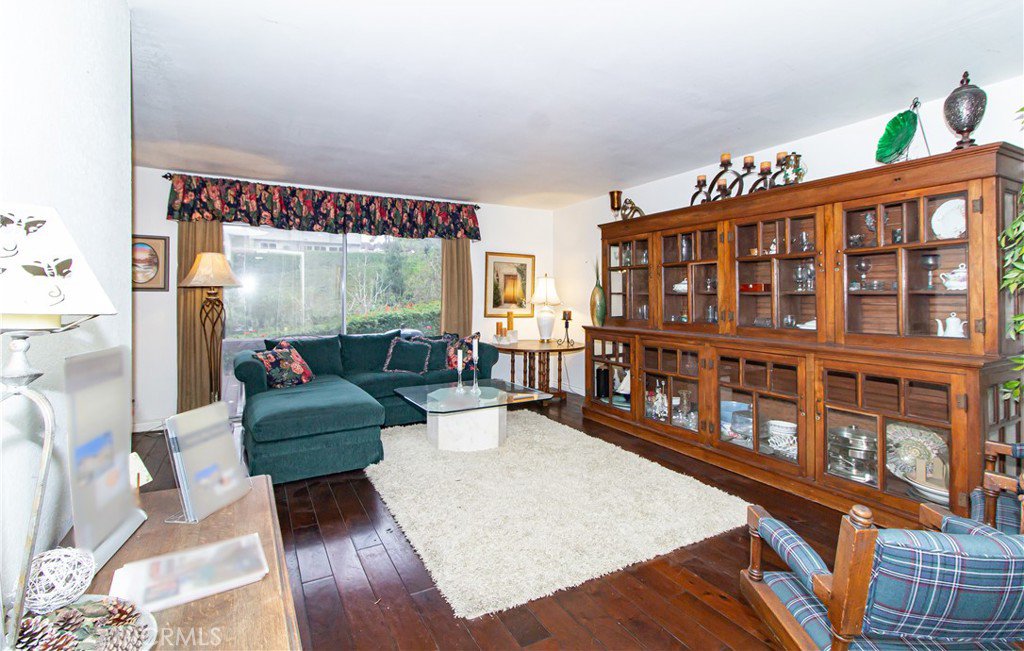5624 E Vista Del Valle, Anaheim Hills, CA 92807
- $670,000
- 3
- BD
- 3
- BA
- 1,632
- SqFt
- Sold Price
- $670,000
- List Price
- $699,900
- Closing Date
- Apr 05, 2023
- Status
- CLOSED
- MLS#
- PW22221371
- Year Built
- 1977
- Bedrooms
- 3
- Bathrooms
- 3
- Living Sq. Ft
- 1,632
- Lot Size
- 1,696
- Acres
- 0.04
- Lot Location
- Close to Clubhouse
- Days on Market
- 144
- Property Type
- Single Family Residential
- Property Sub Type
- Single Family Residence
- Stories
- Two Levels
- Neighborhood
- Rancho Yorba (Rnyb)
Property Description
***BACK ON THE MARKET and PRICE ADJUSTMENT*** Most recent sale of exact floor plan sold at $816,000!!! An enchanting three bedroom, two-and-a-half-bathroom private end unit attached home amidst rolling hills and towering trees in the Rancho Yorba community in Anaheim Hills. Enjoy your private courtyard entry, then step into the warmth of real wood floors throughout the first level and up the stairs of this two-story home. Both the living and dining rooms enjoy the fireplace and lovely wooded views with double sliding doors leading out to your private back patio with a composite open deck. The kitchen is set with newer appliances, granite counter tops and maintains views to the back-yard woodsy greenery. A large powder bathroom off the living room and direct garage access with full size laundry including appliances in the garage. The upper level maintains the primary master suite with soaring vaulted ceilings, two large wardrobe closets plus a private bathroom featuring large sink and vanity area. Two additional bedrooms upstairs with vaulted ceilings and a hallway bathroom. This is one of the few three-bedroom homes within the community. The community offers a pool, spa, full kitchen clubhouse and a fenced in dog park. Welcome home. This home is move in ready!! Please NO BLIND offers, appointments are needed for showing.
Additional Information
- HOA
- 350
- Frequency
- Monthly
- Association Amenities
- Clubhouse, Dog Park, Maintenance Grounds, Management, Meeting/Banquet/Party Room, Pool, Spa/Hot Tub
- Appliances
- Dishwasher, Free-Standing Range, Disposal, Microwave, Refrigerator, Water Heater, Dryer, Washer
- Pool Description
- Community, In Ground, Association
- Fireplace Description
- Living Room
- Heat
- Central
- Cooling
- Yes
- Cooling Description
- Central Air
- View
- Courtyard, Park/Greenbelt, Trees/Woods
- Garage Spaces Total
- 2
- Sewer
- Public Sewer
- Water
- Public
- School District
- Orange Unified
- Interior Features
- Ceiling Fan(s), Cathedral Ceiling(s), All Bedrooms Up
- Attached Structure
- Attached
- Number Of Units Total
- 1
Listing courtesy of Listing Agent: Shonnie Jones (myhome@jonesteamre.com) from Listing Office: Century 21 Discovery.
Listing sold by Leyla Lovineh from T.N.G. Real Estate Consultants
Mortgage Calculator
Based on information from California Regional Multiple Listing Service, Inc. as of . This information is for your personal, non-commercial use and may not be used for any purpose other than to identify prospective properties you may be interested in purchasing. Display of MLS data is usually deemed reliable but is NOT guaranteed accurate by the MLS. Buyers are responsible for verifying the accuracy of all information and should investigate the data themselves or retain appropriate professionals. Information from sources other than the Listing Agent may have been included in the MLS data. Unless otherwise specified in writing, Broker/Agent has not and will not verify any information obtained from other sources. The Broker/Agent providing the information contained herein may or may not have been the Listing and/or Selling Agent.
