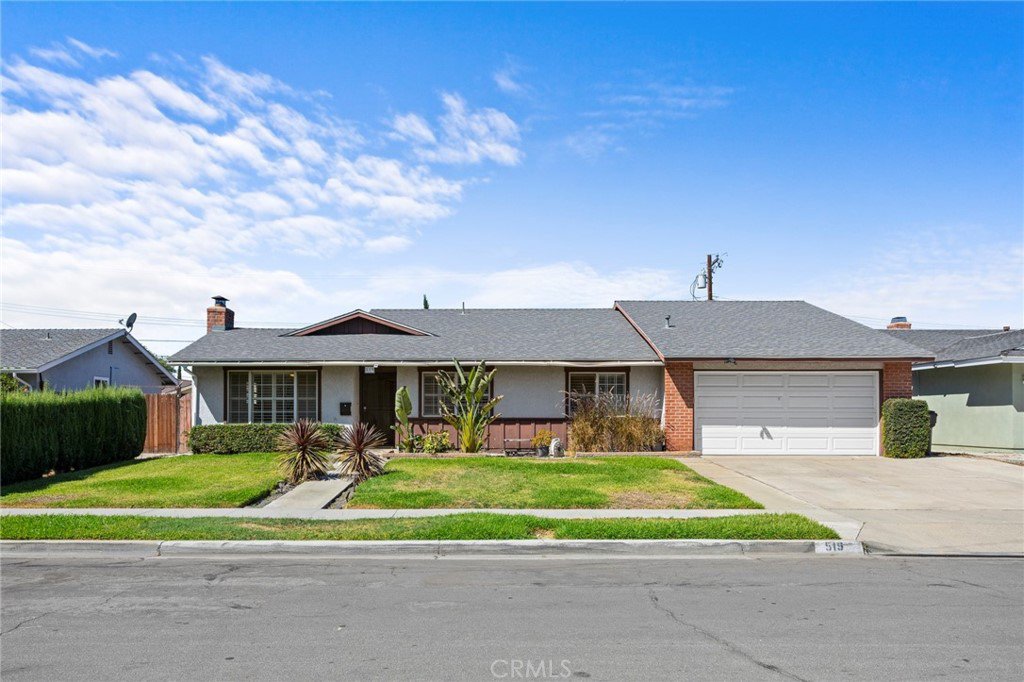519 S Citadell Lane, Anaheim, CA 92806
- $530,000
- 5
- BD
- 2
- BA
- 2,125
- SqFt
- Sold Price
- $530,000
- List Price
- $975,000
- Closing Date
- Nov 18, 2022
- Status
- CLOSED
- MLS#
- PW22211307
- Year Built
- 1958
- Bedrooms
- 5
- Bathrooms
- 2
- Living Sq. Ft
- 2,125
- Lot Size
- 7,280
- Acres
- 0.17
- Lot Location
- 0-1 Unit/Acre
- Days on Market
- 0
- Property Type
- Single Family Residential
- Style
- Ranch
- Property Sub Type
- Single Family Residence
- Stories
- One Level
- Neighborhood
- Contact Agent
Property Description
This is a gorgeous home, perfect for a growing family! The home has 5 bedrooms and 3 baths. Beautiful hardwood flooring all throughout the home. As you walk in you will see a beautiful living room with a fireplace to the left and then to the right will be a formal dinning room area that is perfect for family dinners and celebrations. The master bedroom is spacious and has access to the beautiful backyard. The master bath also has a walk-in Meditub. You will see the family room and how spacious and perfect it is for family gatherings and movie nights. Beautiful kitchen with all white cabinets, granite countertops, granite backsplash, stainless steel appliances and kitchen nook for eating. The perfect backyard for some summer entertaining. Even on days when it’s too hot there is plenty of shade with the covered patio and for those chilly nights you can enjoy a nice fire around the fire pit area. The home is located in a good neighborhood close to schools and easy access to the freeways. If you are looking for a home for your growing family look no further you have found it!
Additional Information
- Appliances
- Dishwasher, Gas Oven, Gas Range, Gas Water Heater, Microwave, Range Hood, Water Softener, Water Heater
- Pool Description
- None
- Fireplace Description
- Living Room
- Heat
- Central
- Cooling
- Yes
- Cooling Description
- Central Air
- View
- None
- Exterior Construction
- Drywall, Stucco
- Patio
- Covered
- Roof
- Composition
- Garage Spaces Total
- 2
- Sewer
- Public Sewer
- Water
- Public
- School District
- Anaheim Union High
- High School
- Anaheim
- Interior Features
- Ceiling Fan(s), Granite Counters, Open Floorplan, Pantry, All Bedrooms Down
- Attached Structure
- Detached
- Number Of Units Total
- 1
Listing courtesy of Listing Agent: Beatriz Felix (bettyfelix21@gmail.com) from Listing Office: Realty One Group West.
Listing sold by Beatriz Felix from Realty One Group West
Mortgage Calculator
Based on information from California Regional Multiple Listing Service, Inc. as of . This information is for your personal, non-commercial use and may not be used for any purpose other than to identify prospective properties you may be interested in purchasing. Display of MLS data is usually deemed reliable but is NOT guaranteed accurate by the MLS. Buyers are responsible for verifying the accuracy of all information and should investigate the data themselves or retain appropriate professionals. Information from sources other than the Listing Agent may have been included in the MLS data. Unless otherwise specified in writing, Broker/Agent has not and will not verify any information obtained from other sources. The Broker/Agent providing the information contained herein may or may not have been the Listing and/or Selling Agent.
