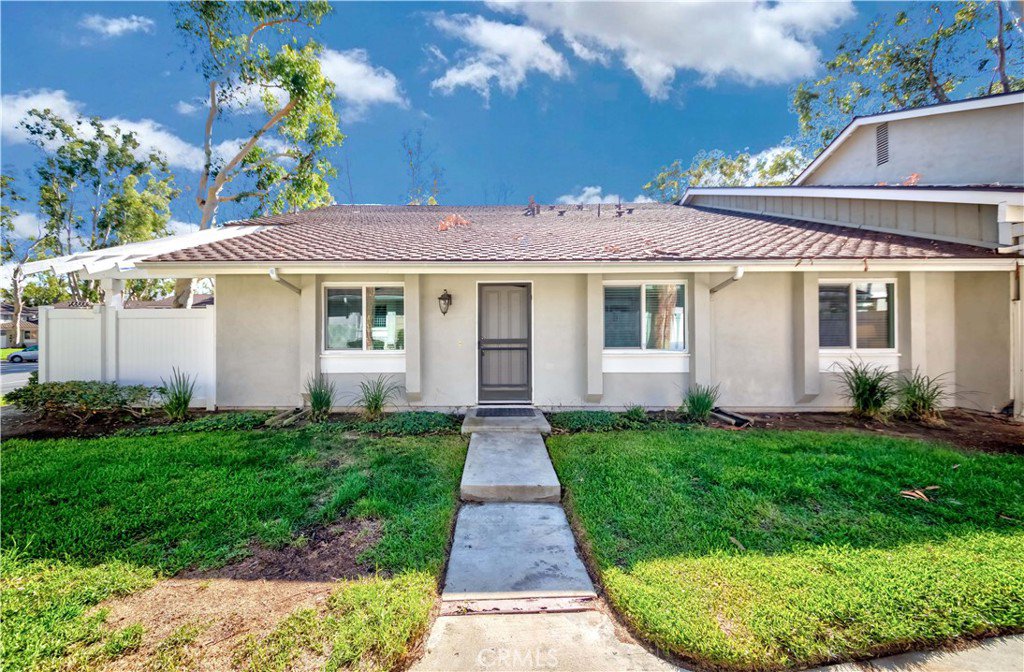2514 Coventry Circle Unit 77, Fullerton, CA 92833
- $595,000
- 2
- BD
- 1
- BA
- 930
- SqFt
- Sold Price
- $595,000
- List Price
- $595,000
- Closing Date
- Dec 27, 2022
- Status
- CLOSED
- MLS#
- PW22209211
- Year Built
- 1980
- Bedrooms
- 2
- Bathrooms
- 1
- Living Sq. Ft
- 930
- Days on Market
- 36
- Property Type
- Condo
- Style
- Traditional
- Property Sub Type
- Condominium
- Stories
- One Level
- Neighborhood
- Bluffs (Bluf)
Property Description
Welcome home to the highly-desired single story condo in The Bluffs community! Well-maintained 2 bedroom + 1 bathroom home with an open floor plan, new interior paint, central A/C & heating, double pane windows, oversized attached 2-car garage with plentiful cabinets for storage. No units above or below for maximum privacy. Large living room has sliding doors that lead to a spacious patio with vinyl fencing. Kitchen features tile floors, a pantry with storage space, stainless steel appliances, and a dining room that is great for entertaining. Convenient inside laundry room with direct access to the garage. Master bedroom has double doors, walk-in closet, and ceiling fan. The Bluffs community is the perfect place to call home with beautiful and lush trees, peaceful walking paths to exercise, biking and hiking trails, swimming pools, spa, playground, sport court, family-centered community amenities and easy access to Clark Regional Park, shopping, and excellent schools (Sunset Lane Elementary, Parks Jr. High, Sonora High.)
Additional Information
- HOA
- 366
- Frequency
- Monthly
- Association Amenities
- Maintenance Grounds, Insurance, Playground, Pool, Spa/Hot Tub, Trail(s)
- Appliances
- Dishwasher, Disposal, Gas Oven, Gas Range, Microwave, Vented Exhaust Fan, Water Heater
- Pool Description
- Community, In Ground, Association
- Heat
- Central, Forced Air, Natural Gas
- Cooling
- Yes
- Cooling Description
- Central Air, Electric
- View
- Park/Greenbelt, Pool, Trees/Woods
- Exterior Construction
- Unknown, Copper Plumbing
- Patio
- Concrete, Patio, Wrap Around
- Roof
- Composition
- Garage Spaces Total
- 2
- Sewer
- Public Sewer
- Water
- Public
- School District
- Fullerton Joint Union High
- Elementary School
- Sunset Lane
- Middle School
- Parks
- High School
- Sonora
- Interior Features
- Open Floorplan, Pantry, Recessed Lighting, Tile Counters, All Bedrooms Down, Bedroom on Main Level, Main Level Master, Walk-In Closet(s)
- Attached Structure
- Attached
- Number Of Units Total
- 1
Listing courtesy of Listing Agent: Hannah Hong (hannahhong@socalbest.com) from Listing Office: Coldwell Banker Best Realty.
Listing sold by Rachel Tavarez from First Team Real Estate
Mortgage Calculator
Based on information from California Regional Multiple Listing Service, Inc. as of . This information is for your personal, non-commercial use and may not be used for any purpose other than to identify prospective properties you may be interested in purchasing. Display of MLS data is usually deemed reliable but is NOT guaranteed accurate by the MLS. Buyers are responsible for verifying the accuracy of all information and should investigate the data themselves or retain appropriate professionals. Information from sources other than the Listing Agent may have been included in the MLS data. Unless otherwise specified in writing, Broker/Agent has not and will not verify any information obtained from other sources. The Broker/Agent providing the information contained herein may or may not have been the Listing and/or Selling Agent.
