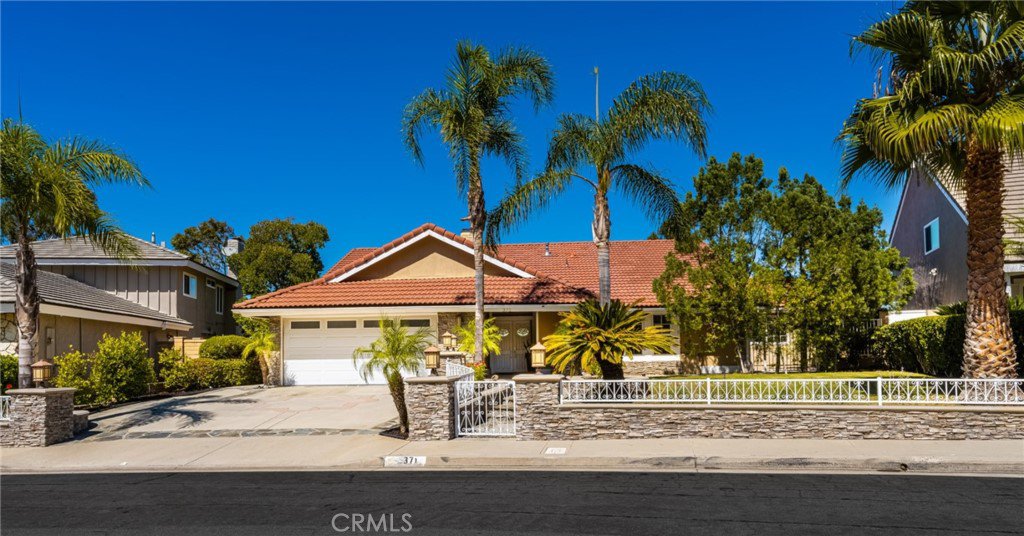371 S Silverbrook Drive, Anaheim Hills, CA 92807
- $1,350,000
- 5
- BD
- 3
- BA
- 2,631
- SqFt
- Sold Price
- $1,350,000
- List Price
- $1,365,000
- Closing Date
- Jan 09, 2023
- Status
- CLOSED
- MLS#
- PW22207134
- Year Built
- 1977
- Bedrooms
- 5
- Bathrooms
- 3
- Living Sq. Ft
- 2,631
- Lot Size
- 18,145
- Acres
- 0.42
- Lot Location
- 0-1 Unit/Acre
- Days on Market
- 94
- Property Type
- Single Family Residential
- Property Sub Type
- Single Family Residence
- Stories
- One Level
- Neighborhood
- Shadow Run I (Shr1)
Property Description
Located on a quiet street in desirable Anaheim Hills with beautiful mountain views, the charm & condition of this single-story home with 5 bedrooms will set it apart from any other available in the area. A rare opportunity, this home not only offers single-level living but also a view! With a welcoming curbside approach, enjoy 2,631 square feet of open living space that is flooded with natural light. An open concept living & dining room with soaring ceilings is ideal for entertaining & overlooks the entertainer’s backyard. A bright, eat-in kitchen enhanced by granite counters, extensive cabinets, stainless steel appliances & a butler’s pantry allows enough space for guests to spread out or gather in separate areas. 4 bedrooms plus a handsome executive office that is ideally situated off the entry & 3 bathrooms tie together this wonderful home. The private master retreat offers vaulted ceilings, an updated bath with dual sinks & an oversized glass enclosed shower, dual closets plus patio doors for ease of access to the spa for a late night dip. There are 3 secondary bedrooms including one bedroom en-suite that is perfect for extended family needs. A host of upgraded amenities will spoil you inside while the backyard features a pool, spa, extensive patios, a built-in-bbq with a sitting bar, a covered patio, a rooftop balcony, & picturesque rolling hills outside. With nearby shopping centers, freeways, & award-winning schools, welcome yourself home to 371 S. Silverbrook Drive!
Additional Information
- HOA
- 144
- Frequency
- Monthly
- Pool
- Yes
- Pool Description
- In Ground, Private
- Fireplace Description
- Living Room
- Heat
- Central
- Cooling
- Yes
- Cooling Description
- Central Air
- View
- City Lights, Mountain(s)
- Garage Spaces Total
- 2
- Sewer
- Public Sewer
- Water
- Public
- School District
- Orange Unified
- Elementary School
- Crescent
- Middle School
- El Rancho Charter
- High School
- Canyon
- Interior Features
- High Ceilings, Recessed Lighting, All Bedrooms Down
- Attached Structure
- Detached
- Number Of Units Total
- 1
Listing courtesy of Listing Agent: Dean O'Dell (dean@theodellgroup.com) from Listing Office: Seven Gables Real Estate.
Listing sold by Girges Gad from Pacific Realty & Finance
Mortgage Calculator
Based on information from California Regional Multiple Listing Service, Inc. as of . This information is for your personal, non-commercial use and may not be used for any purpose other than to identify prospective properties you may be interested in purchasing. Display of MLS data is usually deemed reliable but is NOT guaranteed accurate by the MLS. Buyers are responsible for verifying the accuracy of all information and should investigate the data themselves or retain appropriate professionals. Information from sources other than the Listing Agent may have been included in the MLS data. Unless otherwise specified in writing, Broker/Agent has not and will not verify any information obtained from other sources. The Broker/Agent providing the information contained herein may or may not have been the Listing and/or Selling Agent.
