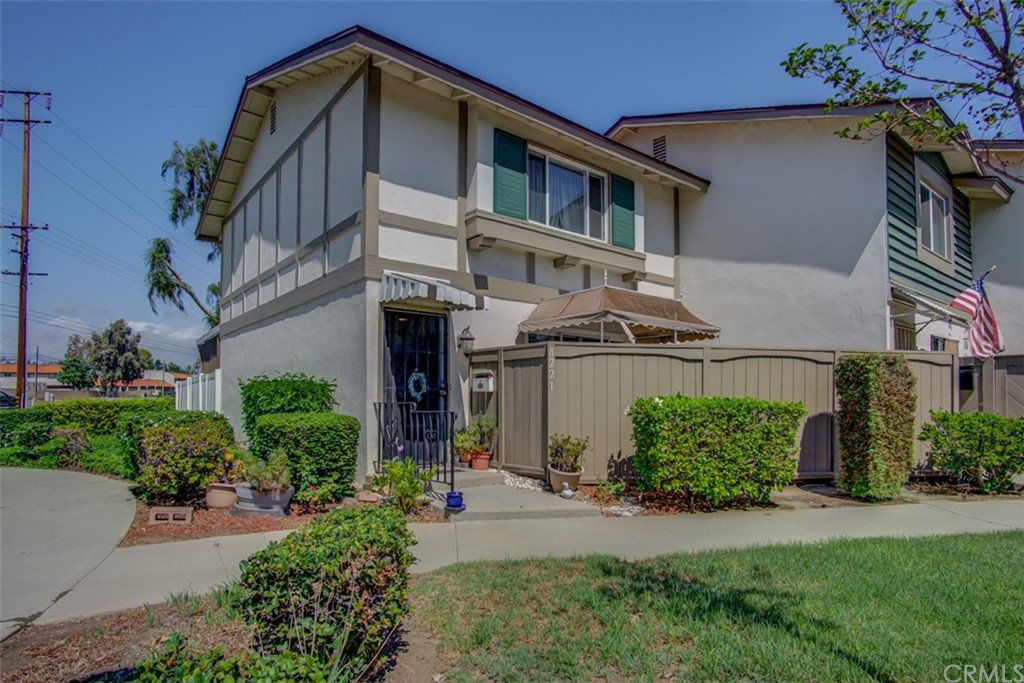8221 Erskine Green, Buena Park, CA 90621
- $577,000
- 3
- BD
- 3
- BA
- 1,276
- SqFt
- Sold Price
- $577,000
- List Price
- $599,000
- Closing Date
- Dec 23, 2022
- Status
- CLOSED
- MLS#
- PW22202113
- Year Built
- 1964
- Bedrooms
- 3
- Bathrooms
- 3
- Living Sq. Ft
- 1,276
- Lot Size
- 1,210
- Acres
- 0.03
- Lot Location
- Level, Near Park, Near Public Transit
- Days on Market
- 65
- Property Type
- Single Family Residential
- Property Sub Type
- Single Family Residence
- Stories
- Two Levels
- Neighborhood
- Other (Othr)
Property Description
DO NOT MISS THIS ONE! This is fantastic opportunity for a first time buyer or to keep it as an investment property. Prestigious Los Coyotes Country Club area in north Buena Park. Awesome end-unit (attached only on one side) with lots of privacy, feels like a single family home. Lovely two story model with no one above or below, generous sized 3 bedrooms and 2.5 bathrooms in the very desirable "Highland Greens" complex. This darling unit has a great open & airy feeling! Almost everything is upgraded; premium dual-pane windows & sliding doors, nice tile and laminate flooring throughout. Warm and inviting living room, half bathroom downstairs, beautifully remodeled kitchen with granite counter tops, stainless steel/black appliances and upgraded cabinets. Handy inside laundry area. Scraped ceilings, crown molding, recessed lighting. All bathrooms have been totally remodeled/upgraded. Short walking distance to Smith Murphy Park & Beatty Elementary/Junior High School. Two fully fenced patios (front & rear); rear patio with upgraded flagstone for gardening, pets or BBQ --- also perfect for outdoor entertaining. Access to 2 car garage through private patio plus plenty of street guest parking. Award winning Sunny Hills High School District. Low association dues ($230/mo.) include fire insurance, pool & all outside maintenance. Few steps from community pool and kids playground. Very convenient location, close to shopping, banks, restaurants, parks, grocery markets, transportation and golf courses.
Additional Information
- HOA
- 230
- Frequency
- Monthly
- Association Amenities
- Maintenance Grounds, Insurance, Playground, Pool
- Appliances
- Built-In Range, Dishwasher, Disposal, Gas Range, Gas Water Heater, Microwave, Water Heater
- Pool Description
- Community, In Ground, Association
- Heat
- Central, Forced Air
- Cooling
- Yes
- Cooling Description
- Central Air
- View
- None
- Exterior Construction
- Drywall, Concrete, Stucco
- Patio
- Brick, Patio
- Roof
- Composition
- Garage Spaces Total
- 2
- Sewer
- Public Sewer
- Water
- Public
- School District
- Fullerton Joint Union High
- Elementary School
- Emery
- Middle School
- Beattie
- High School
- Sunny Hills
- Interior Features
- Crown Molding, Granite Counters, Recessed Lighting, Storage, All Bedrooms Up
- Attached Structure
- Attached
- Number Of Units Total
- 1
Listing courtesy of Listing Agent: Linda Suk (linda@lindasuk.com) from Listing Office: Century 21 Award.
Listing sold by Sara Farsani from Compass
Mortgage Calculator
Based on information from California Regional Multiple Listing Service, Inc. as of . This information is for your personal, non-commercial use and may not be used for any purpose other than to identify prospective properties you may be interested in purchasing. Display of MLS data is usually deemed reliable but is NOT guaranteed accurate by the MLS. Buyers are responsible for verifying the accuracy of all information and should investigate the data themselves or retain appropriate professionals. Information from sources other than the Listing Agent may have been included in the MLS data. Unless otherwise specified in writing, Broker/Agent has not and will not verify any information obtained from other sources. The Broker/Agent providing the information contained herein may or may not have been the Listing and/or Selling Agent.
