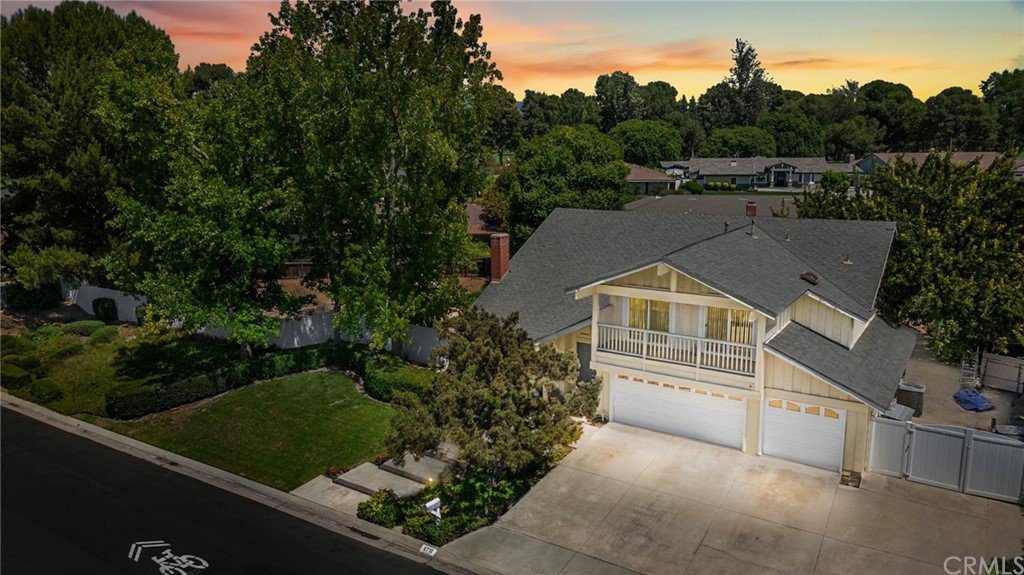5712 Sunmist Drive, Yorba Linda, CA 92886
- $1,265,000
- 4
- BD
- 3
- BA
- 2,940
- SqFt
- Sold Price
- $1,265,000
- List Price
- $1,339,000
- Closing Date
- Jan 30, 2023
- Status
- CLOSED
- MLS#
- PW22192027
- Year Built
- 1974
- Bedrooms
- 4
- Bathrooms
- 3
- Living Sq. Ft
- 2,940
- Lot Size
- 12,500
- Acres
- 0.29
- Lot Location
- Back Yard, Front Yard, Irregular Lot, Level, Sprinkler System, Street Level, Trees, Yard
- Days on Market
- 93
- Property Type
- Single Family Residential
- Style
- Traditional
- Property Sub Type
- Single Family Residence
- Stories
- Two Levels
- Neighborhood
- Parkside Estates (Park)
Property Description
Welcome Home to the Prestigious Parkside Estates. This home welcomes you through a double door entry into the main foyer. The cathedral ceiling and canned lighting in the living room are perfect together with the cozy fireplace. There’s a formal Dining Room with custom built in cabinetry. As you enter the kitchen you’re immediately impressed by the remodeled kitchen complete with Granite Counters, Shaker style white cabinets, upgraded gas appliances and a Breakfast Bar. This is adjacent to the family room and a main floor bedroom, ¾ remodeled bath and individual laundry room. This plan has been expanded on both the first and second floor creating more space for the Primary Bedroom complete with a large walk in closet, expanded Primary Bath, Main floor bedroom and a full separate laundry room complete with wash basin was moved inside from the 3 car garage. Upstairs you have a huge bonus room/5th Bedroom including it’s own walk in closet and balcony. There’s 2 additional bedrooms upstairs with a Jack/Jill Bathroom. The expansive private backyard is a blank canvas for an outdoor kitchen, pool and Jacuzzi, or even an ADU with direct frontage access! There is a large very private grass backyard for the kiddos to play safely that also has room for a large swing/playset set. There is separate RV access as well. You can truly bring the entire family home to this oasis! Yorba Linda has a strong sense of community with a small-town charming feel. Residents enjoy award-winning school district, multi-use trails, parklands, and open spaces, an award-winning public library, an equestrian center, and Yorba Linda Country Club to name a few. Do not miss out on this incredible opportunity.
Additional Information
- Appliances
- Built-In Range, Double Oven, Dishwasher, Gas Range, Microwave, Range Hood, Water Softener, Water Heater
- Pool Description
- None
- Fireplace Description
- Family Room, Gas, Wood Burning
- Heat
- Central
- Cooling
- Yes
- Cooling Description
- Central Air
- View
- None
- Exterior Construction
- Stucco, Wood Siding, Copper Plumbing
- Patio
- Concrete, Open, Patio
- Roof
- Composition
- Garage Spaces Total
- 3
- Sewer
- Public Sewer
- Water
- Public
- School District
- Placentia-Yorba Linda Unified
- Elementary School
- Glenview
- Middle School
- Bernado
- High School
- Esperanza
- Interior Features
- Block Walls, Ceiling Fan(s), Cathedral Ceiling(s), Granite Counters, Recessed Lighting, Storage, Bedroom on Main Level, Jack and Jill Bath, Walk-In Closet(s)
- Attached Structure
- Detached
- Number Of Units Total
- 1
Listing courtesy of Listing Agent: Chad Langseth (re524chad@earthlink.net) from Listing Office: Keller Williams Realty.
Listing sold by Adrianna Kestly from Keller Williams Realty
Mortgage Calculator
Based on information from California Regional Multiple Listing Service, Inc. as of . This information is for your personal, non-commercial use and may not be used for any purpose other than to identify prospective properties you may be interested in purchasing. Display of MLS data is usually deemed reliable but is NOT guaranteed accurate by the MLS. Buyers are responsible for verifying the accuracy of all information and should investigate the data themselves or retain appropriate professionals. Information from sources other than the Listing Agent may have been included in the MLS data. Unless otherwise specified in writing, Broker/Agent has not and will not verify any information obtained from other sources. The Broker/Agent providing the information contained herein may or may not have been the Listing and/or Selling Agent.
