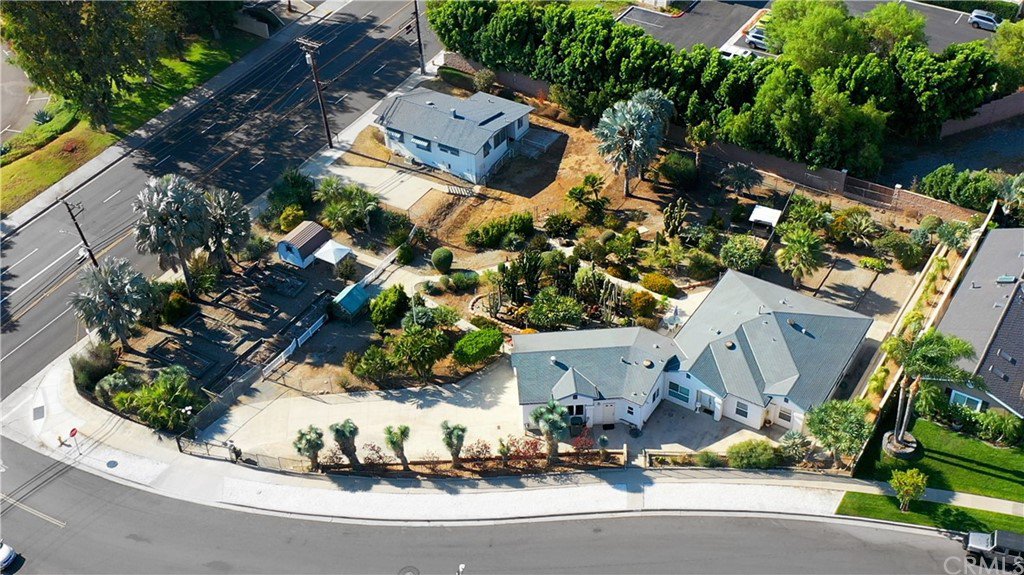17641 Kennon Drive, Yorba Linda, CA 92886
- $1,400,000
- 5
- BD
- 5
- BA
- 2,865
- SqFt
- Sold Price
- $1,400,000
- List Price
- $1,550,000
- Closing Date
- Mar 01, 2023
- Status
- CLOSED
- MLS#
- PW22182241
- Year Built
- 1997
- Bedrooms
- 5
- Bathrooms
- 5
- Living Sq. Ft
- 2,865
- Lot Size
- 34,417
- Acres
- 0.79
- Lot Location
- Corner Lot, Front Yard, Sprinkler System
- Days on Market
- 146
- Property Type
- Single Family Residential
- Style
- Traditional
- Property Sub Type
- Single Family Residence
- Stories
- One Level
- Neighborhood
- Other (Othr)
Property Description
PRICE REDUCED AND SELLER WILL HELP WITH BUY DOWN OF RATE!! SINGLE STORY HOMES ON ALMOST AN ACRE! 17641 Kennon Drive & 5122 Richfield Road, two separate properties, with a shared lot of almost an acre. These two very unique properties allow for many opportunities for multi-generational families, or investors to live in one and rent the other. The original owner had proudly lived in the Kennon home for over 30 years and now it is time for you to come and create the home of your dreams! The Kennon home features 3 bedrooms plus office, 2.5 baths, and 2032 sqft of living space on a large 16,000 sqft corner lot. Spacious living room with lots of windows that allow an abundance of natural light. Your eyes are drawn to the expansive backyard that is filled with exotic drought resistant plants and offers the possibility for pool, greenhouse gardening, and even an ADU. The kitchen features plenty of cabinetry for storage and stainless steel appliances. Convenient laundry room off kitchen with additional storage area, sink and guest bathroom. The Primary Bedroom and Secondary Bedroom each have an additional bedroom attached with a closet. This can be another bedroom or office. Interior has been freshly painted throughout. Attached two car garage with plenty of additional parking available in the long driveway. 5122 Richfield is a charming craftsman style home built in 1916 and features 2 Bedrooms, 1.5 Baths, and 920 sqft of living space on a 18,440 square foot lot. Upon entering the home, there is a spacious living room with beautiful built-in cabinetry. Kitchen has white cabinetry with plenty of storage and dining area. Interior has been freshly painted and new carpet throughout. There is an attached service room with half bathroom. Long driveway with plenty of room for parking. Located in the award-winning Placentia Yorba Linda School District. Biking, hiking, and walking trails nearby, as well as close proximity to Yorba Linda’s new town center with great restaurants and so much more! These two properties are truly a one of a kind opportunity in the heart of Yorba Linda!
Additional Information
- Appliances
- Dishwasher, Disposal, Gas Oven, Microwave, Water Heater
- Pool Description
- None
- Heat
- Central
- Cooling
- Yes
- Cooling Description
- Central Air
- View
- None
- Patio
- Patio
- Garage Spaces Total
- 2
- Sewer
- Public Sewer
- Water
- Public
- School District
- Placentia-Yorba Linda Unified
- Elementary School
- Linda Vista
- Middle School
- Yorba Linda
- High School
- Esperanza
- Interior Features
- Ceiling Fan(s), Recessed Lighting, Tile Counters, Bedroom on Main Level, Main Level Master
- Attached Structure
- Detached
- Number Of Units Total
- 2
Listing courtesy of Listing Agent: Dawna Kuch (Dawnakuch@gmail.com) from Listing Office: First Team Real Estate.
Listing sold by Steve Ambuehl from Ricci Realty
Mortgage Calculator
Based on information from California Regional Multiple Listing Service, Inc. as of . This information is for your personal, non-commercial use and may not be used for any purpose other than to identify prospective properties you may be interested in purchasing. Display of MLS data is usually deemed reliable but is NOT guaranteed accurate by the MLS. Buyers are responsible for verifying the accuracy of all information and should investigate the data themselves or retain appropriate professionals. Information from sources other than the Listing Agent may have been included in the MLS data. Unless otherwise specified in writing, Broker/Agent has not and will not verify any information obtained from other sources. The Broker/Agent providing the information contained herein may or may not have been the Listing and/or Selling Agent.
