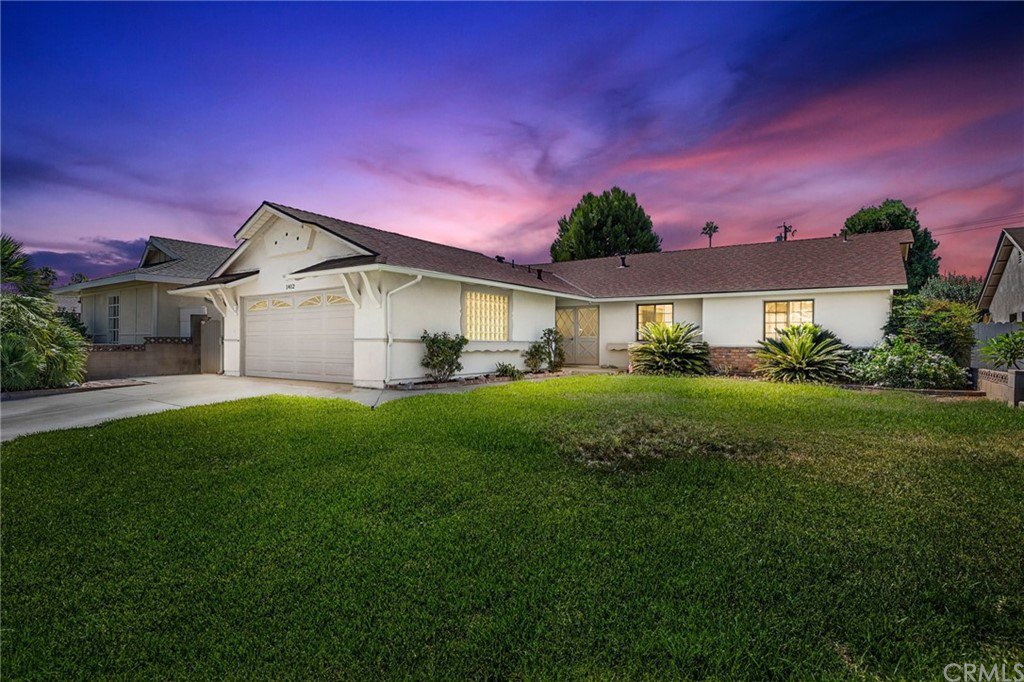1412 Hodson Avenue, Brea, CA 92821
- $925,000
- 4
- BD
- 3
- BA
- 1,953
- SqFt
- Sold Price
- $925,000
- List Price
- $950,000
- Closing Date
- Jan 05, 2023
- Status
- CLOSED
- MLS#
- PW22176268
- Year Built
- 1960
- Bedrooms
- 4
- Bathrooms
- 3
- Living Sq. Ft
- 1,953
- Lot Size
- 9,000
- Acres
- 0.21
- Lot Location
- Back Yard, Front Yard, Lawn
- Days on Market
- 60
- Property Type
- Single Family Residential
- Property Sub Type
- Single Family Residence
- Stories
- One Level
- Neighborhood
- Other (Othr)
Property Description
Beautiful SINGLE STORY home in a highly-sought after Brea neighborhood! This home features a bright and open floorplan with 4 bedrooms, 3 bathrooms with 1,953 square feet of spacious living space on a 9,000 sq ft lot. Large kitchen features stainless steel Whirlpool appliances, granite counter tops, plenty of refinished hardwood cabinetry for storage and overlooks the cozy living room. HUGE Great Room with stunning wood vaulted ceiling and is perfect for entertaining. Updated bathroom next to the Great Room includes beautiful vanity with walk-in shower. Owners Suite includes walk-in closet, direct access to backyard, bathroom with updated vanity and walk-in shower. Secondary bedrooms are generously sized, and fourth bedroom is currently being used as an office. The private backyard showcases large brick patio area, mature fruit trees, avocado tree, workshop/hobby house in the back, mini-ball court/kids play area. This home also features 2 car garage with wall-to-wall cabinets, attic space for storage and epoxy flooring. Updated items to the home include roof, gutters, interior/exterior paint, 3-layer floor, deep full cabinets in the garage, mini ball court and concrete sidewalk. AND UPGRADES include 3 NEW bathrooms, kitchen, windows and curtains. Just minutes away from Downtown Brea, Brea Mall, shopping, restaurants and easy freeway access. Seller is motivated, come see it today!
Additional Information
- Other Buildings
- Outbuilding
- Appliances
- Dishwasher, Free-Standing Range, Gas Oven, Gas Range, Microwave, Self Cleaning Oven, Vented Exhaust Fan, Water Heater
- Pool Description
- None
- Fireplace Description
- Family Room
- Heat
- Forced Air
- Cooling
- Yes
- Cooling Description
- Central Air
- View
- Neighborhood
- Exterior Construction
- Stucco
- Patio
- Brick
- Garage Spaces Total
- 2
- Sewer
- Public Sewer
- Water
- Public
- School District
- Fullerton Joint Union High
- Middle School
- Washington
- High School
- Sonora
- Interior Features
- Built-in Features, Ceiling Fan(s), Crown Molding, Cathedral Ceiling(s), Granite Counters, High Ceilings, Open Floorplan, Pantry, Recessed Lighting, All Bedrooms Down, Bedroom on Main Level, Main Level Master
- Attached Structure
- Detached
- Number Of Units Total
- 1
Listing courtesy of Listing Agent: Darryl Jones (darrylandjj@gmail.com) from Listing Office: ERA North Orange County.
Listing sold by Sijun You from Zutila, Inc
Mortgage Calculator
Based on information from California Regional Multiple Listing Service, Inc. as of . This information is for your personal, non-commercial use and may not be used for any purpose other than to identify prospective properties you may be interested in purchasing. Display of MLS data is usually deemed reliable but is NOT guaranteed accurate by the MLS. Buyers are responsible for verifying the accuracy of all information and should investigate the data themselves or retain appropriate professionals. Information from sources other than the Listing Agent may have been included in the MLS data. Unless otherwise specified in writing, Broker/Agent has not and will not verify any information obtained from other sources. The Broker/Agent providing the information contained herein may or may not have been the Listing and/or Selling Agent.
