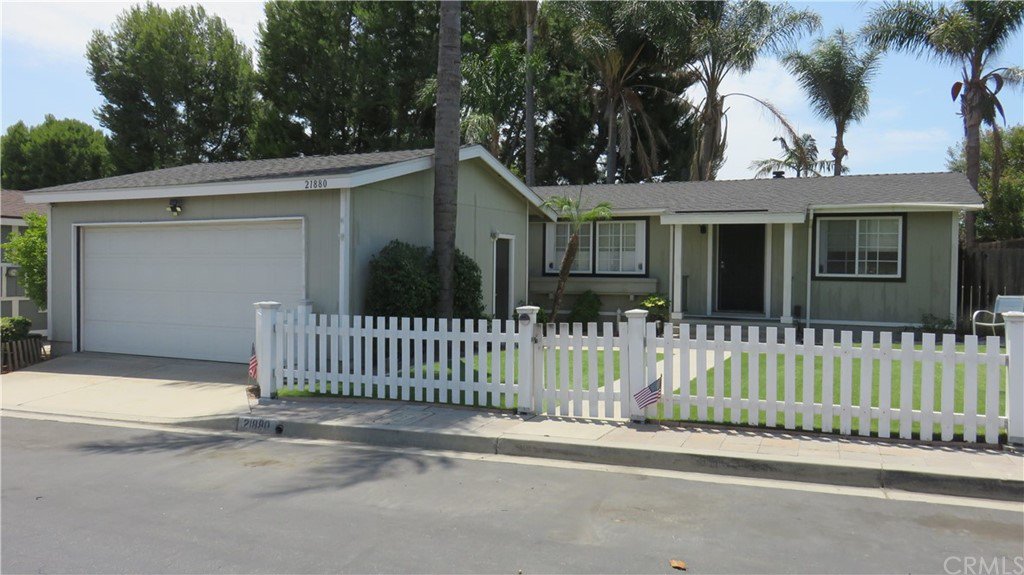21880 Cimarron Place, Yorba Linda, CA 92887
- $620,000
- 2
- BD
- 2
- BA
- 1,056
- SqFt
- Sold Price
- $620,000
- List Price
- $635,000
- Closing Date
- Dec 15, 2022
- Status
- CLOSED
- MLS#
- PW22172054
- Year Built
- 1983
- Bedrooms
- 2
- Bathrooms
- 2
- Living Sq. Ft
- 1,056
- Lot Size
- 6,000
- Acres
- 0.14
- Lot Location
- Back Yard, Front Yard, Greenbelt, Sprinklers In Front, Lawn, Landscaped, Street Level
- Days on Market
- 107
- Property Type
- Single Family Residential
- Property Sub Type
- Single Family Residence
- Stories
- One Level
- Neighborhood
- Green Hills Ii (Grh2)
Property Description
Location! Location! This charming single-story family home is in one of the most desirable Communities. Surrounded by multi-million dollar homes with an Award-Winning School District. This cozy family home offers 2 Master Suites, each has a full bath and walk-in closet. They are separated between a large living room with cathedral ceilings, accented with recessed lighting and upgraded dark brown bamboo flooring. The kitchen has upgraded granite counter space, recessed lighting, there is a laundry room for a side by side washer & dryer, or large pantry with built-in shelves and bamboo flooring. The rear yard is great for entertaining. There is a Koi Pond 25‘x 5 .5“. Now Empty! Above ground spa and a large covered patio with two side yards. This lot is larger than most in the tract. The front has great curb appeal with larger than most front yards, low maintenance artificial turf and wood fencing. The two-car detached garage has lots of storage, built-in shelves, 2 work benches. Plenty of street parking. The Green Hills Community HOA offers a low $80 a month dues which covers the green belts, park/playground area, maintenance and RV/Boat parking. Conveniently close to major shopping centers, Savi Ranch stores, Costco, Restaurant’s, Schools and the 91–241 & 55 freeways.
Additional Information
- HOA
- 80
- Frequency
- Monthly
- Association Amenities
- Maintenance Grounds, Playground, RV Parking
- Other Buildings
- Shed(s)
- Appliances
- Dishwasher, Exhaust Fan, Free-Standing Range, Disposal, Gas Oven, Gas Range, Gas Water Heater, Range Hood
- Pool Description
- None
- Heat
- Central, Natural Gas
- Cooling
- Yes
- Cooling Description
- Central Air
- View
- None
- Exterior Construction
- Copper Plumbing
- Patio
- Concrete, Covered, Patio, Screened, Stone
- Garage Spaces Total
- 2
- Sewer
- Public Sewer, Sewer Tap Paid
- Water
- Public
- School District
- Placentia-Yorba Linda Unified
- Middle School
- Travis Ranch
- High School
- Yorba Linda
- Interior Features
- Block Walls, Ceiling Fan(s), Crown Molding, Cathedral Ceiling(s), Granite Counters, High Ceilings, Open Floorplan, Pantry, Recessed Lighting, Wired for Sound, All Bedrooms Down, Bedroom on Main Level, Main Level Master, Multiple Master Suites, Walk-In Pantry, Walk-In Closet(s)
- Attached Structure
- Detached
- Number Of Units Total
- 1
Listing courtesy of Listing Agent: Gloria Smith (cglo4re@aol.com) from Listing Office: Pacific Home Brokers.
Listing sold by Tom Williams from Windsor Inv., Inc.
Mortgage Calculator
Based on information from California Regional Multiple Listing Service, Inc. as of . This information is for your personal, non-commercial use and may not be used for any purpose other than to identify prospective properties you may be interested in purchasing. Display of MLS data is usually deemed reliable but is NOT guaranteed accurate by the MLS. Buyers are responsible for verifying the accuracy of all information and should investigate the data themselves or retain appropriate professionals. Information from sources other than the Listing Agent may have been included in the MLS data. Unless otherwise specified in writing, Broker/Agent has not and will not verify any information obtained from other sources. The Broker/Agent providing the information contained herein may or may not have been the Listing and/or Selling Agent.
