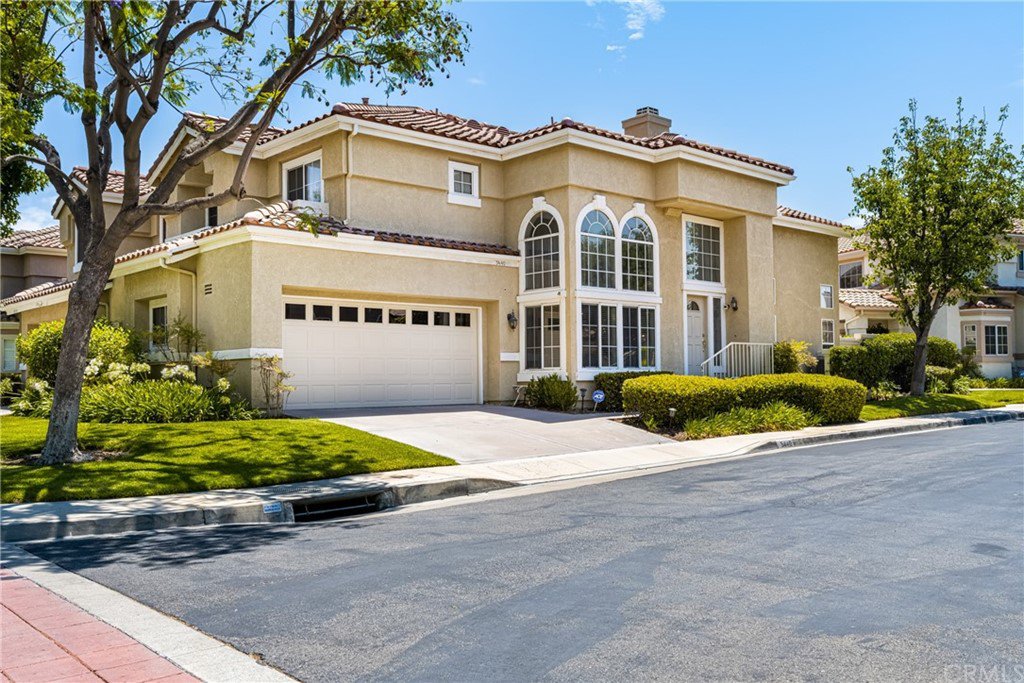5440 RYAN Drive, Yorba Linda, CA 92887
- $829,000
- 3
- BD
- 3
- BA
- 2,000
- SqFt
- Sold Price
- $829,000
- List Price
- $829,000
- Closing Date
- Feb 24, 2023
- Status
- CLOSED
- MLS#
- PW22157839
- Year Built
- 1992
- Bedrooms
- 3
- Bathrooms
- 3
- Living Sq. Ft
- 2,000
- Lot Size
- 2,000
- Acres
- 0.05
- Lot Location
- Back Yard, Corner Lot, Sprinklers In Rear, Sprinklers In Front, Landscaped, Level, Near Park, Street Level, Walkstreet, Yard
- Days on Market
- 72
- Property Type
- Townhome
- Style
- Traditional
- Property Sub Type
- Townhouse
- Stories
- Two Levels
- Neighborhood
- La Terraza I (Lat1)
Property Description
You'll be living in style in this lovely 3 bedroom, 2 1/2 bath home located in the hills of Yorba Linda. Fabulous architecture with high ceilings and visually interesting features. Open free flowing floor plan with formal living, separate dining and family rooms, many windows and natural light. The enry way living and dining rooms have 2 story ceilings and loads of light. The Kitchen includes granite counters and deep sink. Family room includes a cozy fireplace and sliding glass door access to the lovely backyard complete with brick patio, block wall and stucco wall fencing and good sized grassy area. The good sized back yard includes plenty of room for relaxing and entertaining. The secondary bedrooms are ample with ceiling fans. Upstairs hall bath has dual sinks, and tub/shower. Large linen storage cabinet in the upstairs hallway. Convenient inside laundry room. 2 car attached garage with access from inside the home and includes a new water heater and brand new garage door opener with battery back-up and keypad. Huge bonus, this one has it's own driveway. Award winning schools with Bryant Ranch Elementary located nearby & is located within the Yorba Linda High School boundary area. Just steps to the wonderful association amenities include 2 pools, 2 spas, tennis court & sport court.
Additional Information
- HOA
- 593
- Frequency
- Monthly
- Association Amenities
- Sport Court, Insurance, Maintenance Front Yard, Pool, Spa/Hot Tub, Tennis Court(s)
- Appliances
- Dishwasher, Disposal, Gas Oven, Gas Range, Gas Water Heater, Microwave
- Pool Description
- Fenced, Filtered, Gunite, In Ground, Association
- Fireplace Description
- Family Room, Gas
- Heat
- Central, Forced Air, Natural Gas
- Cooling
- Yes
- Cooling Description
- Central Air, Electric
- View
- None
- Exterior Construction
- Drywall, Frame, Glass, Stucco
- Patio
- Brick, Enclosed, Front Porch
- Roof
- Tile
- Garage Spaces Total
- 2
- Sewer
- Public Sewer, Sewer Tap Paid
- Water
- Public
- School District
- Placentia-Yorba Linda Unified
- Elementary School
- Bryant Ranch
- Middle School
- Travis Ranch
- High School
- Yorba Linda
- Interior Features
- Beamed Ceilings, Ceiling Fan(s), Cathedral Ceiling(s), Granite Counters, High Ceilings, Open Floorplan, All Bedrooms Up, Dressing Area, Entrance Foyer, Walk-In Closet(s)
- Attached Structure
- Attached
- Number Of Units Total
- 136
Listing courtesy of Listing Agent: Stephanie Abrego (STEPHANIE4HOMES@GMAIL.COM) from Listing Office: First Team Real Estate.
Listing sold by Lauren Dunn from Century 21 Discovery
Mortgage Calculator
Based on information from California Regional Multiple Listing Service, Inc. as of . This information is for your personal, non-commercial use and may not be used for any purpose other than to identify prospective properties you may be interested in purchasing. Display of MLS data is usually deemed reliable but is NOT guaranteed accurate by the MLS. Buyers are responsible for verifying the accuracy of all information and should investigate the data themselves or retain appropriate professionals. Information from sources other than the Listing Agent may have been included in the MLS data. Unless otherwise specified in writing, Broker/Agent has not and will not verify any information obtained from other sources. The Broker/Agent providing the information contained herein may or may not have been the Listing and/or Selling Agent.
